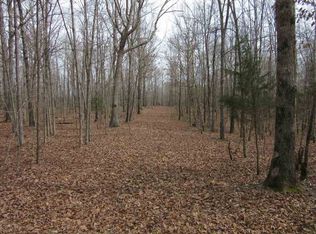3bdrm, 2 full bath with master ensuite and 60sq ft walk in master closet, salon Jacuzzi tube, separate stand up shower, laundry / mud room, 2 full covered decks, beautiful 12.5 acres partially landscaped with pond and island on Lick Creek, no shortage of wildlife in this sanctuary, quiet country living and tons of privacy, accessible friendly neighbors to the right and mooing cows to the left.
This property is off market, which means it's not currently listed for sale or rent on Zillow. This may be different from what's available on other websites or public sources.

