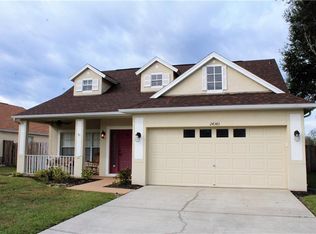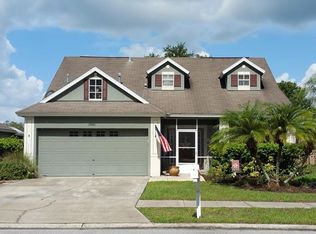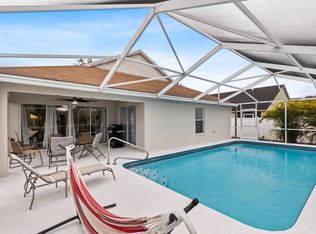Sold for $420,000
$420,000
24349 Crosscut Rd, Lutz, FL 33559
3beds
1,675sqft
Single Family Residence
Built in 1999
6,820 Square Feet Lot
$417,800 Zestimate®
$251/sqft
$2,541 Estimated rent
Home value
$417,800
$376,000 - $464,000
$2,541/mo
Zestimate® history
Loading...
Owner options
Explore your selling options
What's special
TRANQUIL WATERFRONT POOL HOME with a beautiful Pond View. Welcome to this 3-bedroom, 2-bathroom pool home with 1,675 sq ft of well-laid-out space. Enjoy the fully renovated kitchen with stainless steel appliances, granite countertops and plenty of cabinet space. Enter through double doors to the master suite, featuring a large walk-in closet, double vanities, and a spacious shower. There are two additional bedrooms next to a full bath plus large formal living room. A covered patio leads to the screened in pool where you can enjoy palm trees and pond views. This One Owner immaculately cared for home has also enjoyed numerous updates. The home was painted in 2025, Roof replaced in 2019, Pool resurfaced and screen replaced in 2020, Energy Efficient 21 SEER Air Conditioner 2019 which included all new air ducts, Water Heater 2024. PGT Hurricane Windows (front of the home and entry) 2018, Master Bath 2018, Additional renovations include the second bath and Cool Deck. Don’t forget to click on both Virtual Tours to see more details.
Zillow last checked: 8 hours ago
Listing updated: June 09, 2025 at 06:46pm
Listing Provided by:
Christopher Cracchiolo 813-336-1581,
PRESTIGE REALTY OF TAMPA BAY 813-336-1581
Bought with:
Taran New, 3511301
BHHS FLORIDA PROPERTIES GROUP
Source: Stellar MLS,MLS#: TB8365980 Originating MLS: Suncoast Tampa
Originating MLS: Suncoast Tampa

Facts & features
Interior
Bedrooms & bathrooms
- Bedrooms: 3
- Bathrooms: 2
- Full bathrooms: 2
Primary bedroom
- Features: Exhaust Fan, Built-in Closet
- Level: First
- Area: 588.9 Square Feet
- Dimensions: 45.3x13
Bedroom 1
- Features: Built-in Closet
- Level: First
- Area: 125.4 Square Feet
- Dimensions: 11.4x11
Bathroom 2
- Features: Built-in Closet
- Level: First
- Area: 125.4 Square Feet
- Dimensions: 11.4x11
Kitchen
- Features: Built-in Closet
- Level: First
- Area: 121 Square Feet
- Dimensions: 11x11
Living room
- Level: First
- Area: 441.6 Square Feet
- Dimensions: 24x18.4
Heating
- Electric, Heat Pump
Cooling
- Central Air
Appliances
- Included: Dishwasher, Disposal, Dryer, Gas Water Heater, Microwave, Range, Refrigerator, Washer
- Laundry: Laundry Room
Features
- Cathedral Ceiling(s), Ceiling Fan(s), High Ceilings, Primary Bedroom Main Floor, Solid Surface Counters, Stone Counters, Thermostat, Vaulted Ceiling(s), Walk-In Closet(s)
- Flooring: Ceramic Tile, Hardwood
- Doors: Sliding Doors
- Windows: Aluminum Frames, Blinds, Double Pane Windows, ENERGY STAR Qualified Windows, Insulated Windows, Low Emissivity Windows, Rods, Storm Window(s), Thermal Windows, Tinted Windows, Window Treatments
- Has fireplace: No
Interior area
- Total structure area: 2,280
- Total interior livable area: 1,675 sqft
Property
Parking
- Total spaces: 2
- Parking features: Garage - Attached
- Attached garage spaces: 2
- Details: Garage Dimensions: 20x20
Features
- Levels: One
- Stories: 1
- Patio & porch: Covered, Front Porch, Patio, Porch, Rear Porch, Screened, Wrap Around
- Exterior features: Sidewalk
- Has private pool: Yes
- Pool features: Gunite, In Ground, Lighting, Screen Enclosure
- Fencing: Board,Vinyl
- Has view: Yes
- View description: Water, Pond
- Has water view: Yes
- Water view: Water,Pond
- Waterfront features: Pond
- Body of water: LOCAL POND
Lot
- Size: 6,820 sqft
- Features: Landscaped, Sidewalk
- Residential vegetation: Mature Landscaping, Oak Trees, Trees/Landscaped
Details
- Parcel number: 192633009.0000.00056.0
- Zoning: PUD
- Special conditions: None
Construction
Type & style
- Home type: SingleFamily
- Architectural style: Ranch
- Property subtype: Single Family Residence
Materials
- Block
- Foundation: Slab
- Roof: Shingle
Condition
- New construction: No
- Year built: 1999
Utilities & green energy
- Sewer: Public Sewer
- Water: Public
- Utilities for property: BB/HS Internet Available, Cable Connected, Electricity Connected, Fiber Optics, Fire Hydrant, Natural Gas Connected, Sewer Connected, Underground Utilities, Water Connected
Community & neighborhood
Security
- Security features: Closed Circuit Camera(s), Security System, Smoke Detector(s)
Location
- Region: Lutz
- Subdivision: OAK GROVE PH 1B
HOA & financial
HOA
- Has HOA: Yes
- HOA fee: $20 monthly
- Association name: Oak Grove PUD Homeowners Association Inc.
Other fees
- Pet fee: $0 monthly
Other financial information
- Total actual rent: 0
Other
Other facts
- Listing terms: Cash,Conventional,FHA,VA Loan
- Ownership: Fee Simple
- Road surface type: Asphalt
Price history
| Date | Event | Price |
|---|---|---|
| 4/25/2025 | Sold | $420,000+0%$251/sqft |
Source: | ||
| 3/28/2025 | Pending sale | $419,900$251/sqft |
Source: | ||
| 3/25/2025 | Listed for sale | $419,900+220.8%$251/sqft |
Source: | ||
| 7/2/1999 | Sold | $130,900$78/sqft |
Source: Public Record Report a problem | ||
Public tax history
| Year | Property taxes | Tax assessment |
|---|---|---|
| 2024 | $1,826 -0.3% | $139,450 |
| 2023 | $1,832 +11.8% | $139,450 +3% |
| 2022 | $1,639 +2.5% | $135,390 +6.1% |
Find assessor info on the county website
Neighborhood: Oak Grove
Nearby schools
GreatSchools rating
- 8/10Denham Oaks Elementary SchoolGrades: PK-5Distance: 0.3 mi
- 5/10CYPRESS CREEK MIDDLE SCHOOL-0133Grades: 6-8Distance: 8 mi
- 5/10Cypress Creek High SchoolGrades: 9-12Distance: 8.3 mi
Schools provided by the listing agent
- Elementary: Denham Oaks Elementary-PO
- Middle: Cypress Creek Middle School
- High: Cypress Creek High-PO
Source: Stellar MLS. This data may not be complete. We recommend contacting the local school district to confirm school assignments for this home.
Get a cash offer in 3 minutes
Find out how much your home could sell for in as little as 3 minutes with a no-obligation cash offer.
Estimated market value$417,800
Get a cash offer in 3 minutes
Find out how much your home could sell for in as little as 3 minutes with a no-obligation cash offer.
Estimated market value
$417,800


