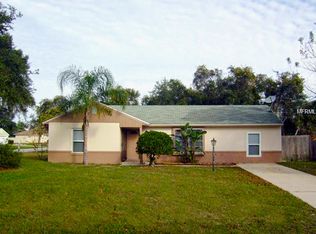Sold for $338,000 on 08/25/25
$338,000
2435 Alton Rd, Deltona, FL 32738
3beds
1,765sqft
Single Family Residence
Built in 2006
0.26 Acres Lot
$335,600 Zestimate®
$192/sqft
$2,014 Estimated rent
Home value
$335,600
$305,000 - $369,000
$2,014/mo
Zestimate® history
Loading...
Owner options
Explore your selling options
What's special
One or more photo(s) has been virtually staged. Bundled service pricing available for buyers. Connect with the listing agent for details. Seller is offering the buyer $4,000 toward closing costs! Brand new roof completed July 2025! Nestled on a spacious corner lot of over a quarter of an acre in Deltona, Florida, this charming 3-bedroom, 2-bathroom home offers 1,765 square feet of comfortable living space. As you step inside, you'll immediately notice the abundance of natural light that fills the home, highlighting the inviting living area complete with a cozy electric fireplace, built-in features, and graceful archways that seamlessly connect each room. The kitchen is well-appointed with stainless steel appliances, a pantry, solid wood cabinets, and a convenient breakfast bar—perfect for casual dining. Adjacent to the kitchen is a dedicated dining room with sliding glass doors that open to a screened-in lanai, offering the ideal space for outdoor relaxation and entertaining. The split bedroom floor plan provides privacy, with the primary suite featuring a spacious en suite bathroom complete with dual sinks, a separate shower, and a luxurious soaking tub. Outside, enjoy the tranquility of your fully screened lanai overlooking the backyard—perfect for enjoying Florida’s beautiful weather. Best of all, there’s no HOA! Conveniently located just minutes from Montecito Park, shopping, and a short drive to local beaches, this home also includes recent updates such as a spot roof repair and a brand-new HVAC system installed in November 2024 with a transferable warranty. Don’t miss out on this exceptional opportunity!
Zillow last checked: 8 hours ago
Listing updated: August 25, 2025 at 02:01pm
Listing Provided by:
Tammy Bowen 386-690-1959,
REDFIN CORPORATION 407-708-9747
Bought with:
Jennifer August-Ruiz, 3289635
JASON MITCHELL REAL ESTATE FLO
Source: Stellar MLS,MLS#: NS1084837 Originating MLS: Orlando Regional
Originating MLS: Orlando Regional

Facts & features
Interior
Bedrooms & bathrooms
- Bedrooms: 3
- Bathrooms: 2
- Full bathrooms: 2
Primary bedroom
- Features: Ceiling Fan(s), En Suite Bathroom, Walk-In Closet(s)
- Level: First
Primary bathroom
- Features: Dual Sinks, Tub with Separate Shower Stall
- Level: First
Kitchen
- Features: Pantry
- Level: First
Living room
- Features: Ceiling Fan(s)
- Level: First
Heating
- Central, Electric
Cooling
- Central Air
Appliances
- Included: Cooktop, Dryer, Microwave, Refrigerator, Washer
- Laundry: Inside, Laundry Room
Features
- Built-in Features, Ceiling Fan(s), Eating Space In Kitchen, Primary Bedroom Main Floor, Split Bedroom, Tray Ceiling(s), Walk-In Closet(s)
- Flooring: Ceramic Tile, Laminate
- Has fireplace: Yes
- Fireplace features: Electric, Living Room
Interior area
- Total structure area: 2,375
- Total interior livable area: 1,765 sqft
Property
Parking
- Total spaces: 2
- Parking features: Driveway, Garage Door Opener
- Attached garage spaces: 2
- Has uncovered spaces: Yes
Features
- Levels: One
- Stories: 1
- Patio & porch: Covered, Patio, Screened
- Exterior features: Lighting, Private Mailbox, Rain Gutters
Lot
- Size: 0.26 Acres
- Features: Corner Lot
Details
- Parcel number: 813045280010
- Zoning: 01R
- Special conditions: None
Construction
Type & style
- Home type: SingleFamily
- Property subtype: Single Family Residence
Materials
- Block, Concrete, Stucco
- Foundation: Slab
- Roof: Shingle
Condition
- New construction: No
- Year built: 2006
Utilities & green energy
- Sewer: Septic Tank
- Water: Public
- Utilities for property: BB/HS Internet Available, Cable Available, Electricity Connected, Public, Water Connected
Community & neighborhood
Location
- Region: Deltona
- Subdivision: DELTONA LAKES UNIT 45
HOA & financial
HOA
- Has HOA: No
Other fees
- Pet fee: $0 monthly
Other financial information
- Total actual rent: 0
Other
Other facts
- Listing terms: Cash,Conventional,FHA,VA Loan
- Ownership: Fee Simple
- Road surface type: Asphalt, Paved
Price history
| Date | Event | Price |
|---|---|---|
| 8/25/2025 | Sold | $338,000-3%$192/sqft |
Source: | ||
| 7/28/2025 | Pending sale | $348,500$197/sqft |
Source: | ||
| 6/10/2025 | Price change | $348,500-0.4%$197/sqft |
Source: | ||
| 5/8/2025 | Listed for sale | $350,000+14.8%$198/sqft |
Source: | ||
| 9/18/2024 | Listing removed | $304,900+2.5%$173/sqft |
Source: | ||
Public tax history
| Year | Property taxes | Tax assessment |
|---|---|---|
| 2024 | $6,422 +3.5% | $314,481 +8.5% |
| 2023 | $6,205 +9.9% | $289,933 +10% |
| 2022 | $5,644 | $263,575 +34.9% |
Find assessor info on the county website
Neighborhood: 32738
Nearby schools
GreatSchools rating
- 4/10Deltona Lakes Elementary SchoolGrades: PK-5Distance: 1.1 mi
- 4/10Galaxy Middle SchoolGrades: 6-8Distance: 2.1 mi
- 5/10Deltona High SchoolGrades: 9-12Distance: 3.5 mi

Get pre-qualified for a loan
At Zillow Home Loans, we can pre-qualify you in as little as 5 minutes with no impact to your credit score.An equal housing lender. NMLS #10287.
Sell for more on Zillow
Get a free Zillow Showcase℠ listing and you could sell for .
$335,600
2% more+ $6,712
With Zillow Showcase(estimated)
$342,312