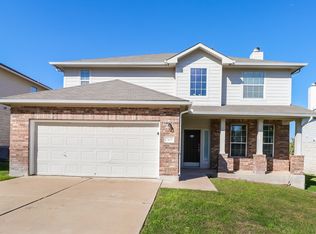Sold
Street View
Price Unknown
2435 Candle Ridge Trl, Georgetown, TX 78626
--beds
2baths
2,492sqft
SingleFamily
Built in 2002
7,537 Square Feet Lot
$341,700 Zestimate®
$--/sqft
$2,097 Estimated rent
Home value
$341,700
$321,000 - $366,000
$2,097/mo
Zestimate® history
Loading...
Owner options
Explore your selling options
What's special
2435 Candle Ridge Trl, Georgetown, TX 78626 is a single family home that contains 2,492 sq ft and was built in 2002. It contains 2 bathrooms.
The Zestimate for this house is $341,700. The Rent Zestimate for this home is $2,097/mo.
Facts & features
Interior
Bedrooms & bathrooms
- Bathrooms: 2
Heating
- Other
Cooling
- Central
Features
- Has fireplace: Yes
Interior area
- Total interior livable area: 2,492 sqft
Property
Parking
- Parking features: Garage - Attached
Features
- Exterior features: Brick
Lot
- Size: 7,537 sqft
Details
- Parcel number: R209587020C0014
Construction
Type & style
- Home type: SingleFamily
Materials
- Stone
- Foundation: Slab
Condition
- Year built: 2002
Community & neighborhood
Location
- Region: Georgetown
HOA & financial
HOA
- Has HOA: Yes
- HOA fee: $25 monthly
Price history
| Date | Event | Price |
|---|---|---|
| 10/6/2025 | Sold | -- |
Source: Agent Provided Report a problem | ||
| 9/10/2025 | Contingent | $355,000$142/sqft |
Source: | ||
| 8/27/2025 | Listed for sale | $355,000-7.8%$142/sqft |
Source: | ||
| 8/11/2025 | Listing removed | $385,000$154/sqft |
Source: | ||
| 6/26/2025 | Price change | $385,000-3.5%$154/sqft |
Source: | ||
Public tax history
| Year | Property taxes | Tax assessment |
|---|---|---|
| 2024 | $5,234 +13.7% | $352,718 +10% |
| 2023 | $4,604 -10.3% | $320,653 +10% |
| 2022 | $5,132 +0% | $291,503 +10% |
Find assessor info on the county website
Neighborhood: 78626
Nearby schools
GreatSchools rating
- 3/10James E Mitchell Elementary SchoolGrades: PK-5Distance: 1.3 mi
- 3/10George Wagner MiddleGrades: 6-8Distance: 1.3 mi
- 5/10East View High SchoolGrades: 9-12Distance: 2 mi
Get a cash offer in 3 minutes
Find out how much your home could sell for in as little as 3 minutes with a no-obligation cash offer.
Estimated market value
$341,700
