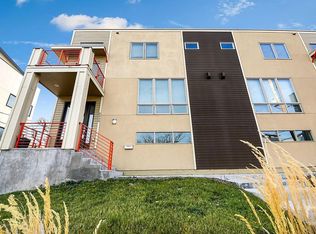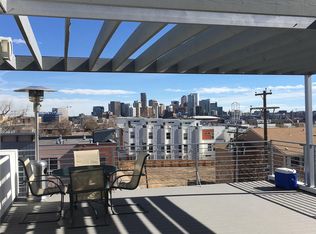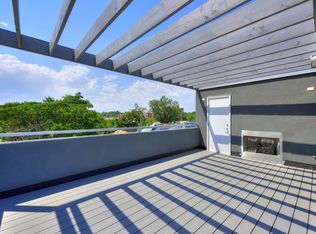Sold for $759,000
$759,000
2435 Decatur Street, Denver, CO 80211
2beds
1,449sqft
Townhouse
Built in 2014
2,150 Square Feet Lot
$714,000 Zestimate®
$524/sqft
$3,300 Estimated rent
Home value
$714,000
$678,000 - $750,000
$3,300/mo
Zestimate® history
Loading...
Owner options
Explore your selling options
What's special
Unique urban townhome in the desirable Jefferson Park! This is a contemporary gem with over 1,400 SqFt featuring 2 bedrooms, 3 baths, and an oversized 2 car attached garage. The styling and high-quality modern finishes including hardwood floors, recessed lighting, a fireplace with built in shelving, open floor plan connecting living room and kitchen, big island, quartz countertops, stainless steel appliances, and gas range. Enjoy the enviable private rooftop deck that offers spectacular 360 views and 3 additional outdoor balcony retreats for entertaining. Two primary suites with expansive showers and walk-in closets. This home offers everything you need to enjoy life in the Highlands! Short stroll to numerous unique restaurants, bars, breweries, galleries and shops. Minutes away from the Downtown, easy access to i25 and i70, short commute to DIA. No HOA.
Zillow last checked: 8 hours ago
Listing updated: October 01, 2024 at 10:54am
Listed by:
Daniel Gurzhiev 303-910-2552 Info@FixedRealty.com,
Fixed Rate Real Estate, LLC,
Linna Kvaldykova 720-496-7425,
Brokers Guild Homes
Bought with:
Karen Gustafson, 100018364
Brokers Guild Real Estate
Source: REcolorado,MLS#: 6776698
Facts & features
Interior
Bedrooms & bathrooms
- Bedrooms: 2
- Bathrooms: 3
- Full bathrooms: 2
- 1/2 bathrooms: 1
- Main level bathrooms: 1
Primary bedroom
- Description: Private Balcony!
- Level: Upper
Bedroom
- Level: Upper
Primary bathroom
- Level: Upper
Bathroom
- Level: Upper
Bathroom
- Level: Main
Laundry
- Level: Upper
Heating
- Forced Air
Cooling
- Central Air
Appliances
- Laundry: In Unit, Laundry Closet
Features
- Eat-in Kitchen, Kitchen Island, Open Floorplan, Primary Suite, Walk-In Closet(s)
- Flooring: Carpet, Tile, Wood
- Has basement: No
- Number of fireplaces: 1
- Fireplace features: Gas, Gas Log, Living Room
- Common walls with other units/homes: No One Above,No One Below,1 Common Wall
Interior area
- Total structure area: 1,449
- Total interior livable area: 1,449 sqft
- Finished area above ground: 1,449
Property
Parking
- Total spaces: 2
- Parking features: Dry Walled, Lighted, Oversized
- Attached garage spaces: 2
Features
- Levels: Three Or More
- Patio & porch: Deck, Front Porch, Rooftop
- Exterior features: Balcony, Gas Valve, Private Yard
- Has view: Yes
- View description: City, Mountain(s)
Lot
- Size: 2,150 sqft
- Features: Sprinklers In Front, Sprinklers In Rear
Details
- Parcel number: 232109048
- Zoning: G-MU-3
- Special conditions: Standard
Construction
Type & style
- Home type: Townhouse
- Architectural style: Contemporary,Urban Contemporary
- Property subtype: Townhouse
- Attached to another structure: Yes
Materials
- Frame, Stucco, Wood Siding
- Foundation: Slab
- Roof: Composition
Condition
- Updated/Remodeled
- Year built: 2014
Utilities & green energy
- Sewer: Public Sewer
- Water: Public
Community & neighborhood
Location
- Region: Denver
- Subdivision: Town Of Highland
Other
Other facts
- Listing terms: 1031 Exchange,Cash,Conventional,FHA,VA Loan
- Ownership: Individual
Price history
| Date | Event | Price |
|---|---|---|
| 1/30/2024 | Sold | $759,000$524/sqft |
Source: | ||
| 12/29/2023 | Pending sale | $759,000$524/sqft |
Source: | ||
| 12/5/2023 | Listed for sale | $759,000+61.5%$524/sqft |
Source: | ||
| 4/10/2015 | Sold | $470,000$324/sqft |
Source: Public Record Report a problem | ||
Public tax history
| Year | Property taxes | Tax assessment |
|---|---|---|
| 2024 | $3,922 +19.1% | $50,620 -5.9% |
| 2023 | $3,294 +3.6% | $53,810 +29.9% |
| 2022 | $3,180 +2.2% | $41,420 -2.8% |
Find assessor info on the county website
Neighborhood: Jefferson Park
Nearby schools
GreatSchools rating
- 8/10Brown Elementary SchoolGrades: PK-5Distance: 0.6 mi
- 5/10Lake Middle SchoolGrades: 6-8Distance: 0.8 mi
- 5/10North High SchoolGrades: 9-12Distance: 0.5 mi
Schools provided by the listing agent
- Elementary: Brown
- Middle: Lake
- High: North
- District: Denver 1
Source: REcolorado. This data may not be complete. We recommend contacting the local school district to confirm school assignments for this home.
Get a cash offer in 3 minutes
Find out how much your home could sell for in as little as 3 minutes with a no-obligation cash offer.
Estimated market value$714,000
Get a cash offer in 3 minutes
Find out how much your home could sell for in as little as 3 minutes with a no-obligation cash offer.
Estimated market value
$714,000


