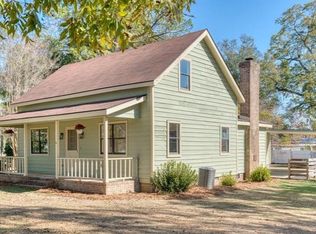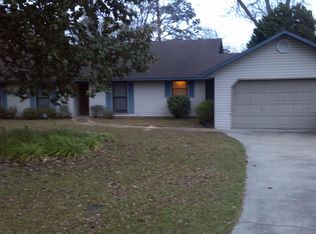Sold for $205,000
$205,000
2435 Dunn Rd, Quitman, GA 31643
3beds
2,058sqft
Single Family Residence
Built in 1950
0.95 Acres Lot
$222,600 Zestimate®
$100/sqft
$1,405 Estimated rent
Home value
$222,600
$207,000 - $238,000
$1,405/mo
Zestimate® history
Loading...
Owner options
Explore your selling options
What's special
This charming brick home, recently painted and boasting numerous updates, offers a comfortable and convenient lifestyle. Situated on nearly an acre of fenced land, it provides a sense of space and security. The interior features modern amenities, including newer Kitchen Aid appliances such as a stove, fridge, and dishwasher, as well as a brand new washer and dryer, ensuring convenience and efficiency in daily living. Important infrastructure updates have been made, including a newer HVAC system, septic system, plumbing, and electric panel, enhancing the home's functionality and reliability. The metal roof, installed in 2018, offers durability and long-term protection from the elements. Accessibility features such as wheelchair ramps in the carport and back entrance make this home inclusive and accommodating to all residents and visitors. Conveniently located just outside of Quitman city limits, the property offers easy access to nearby cities such as Valdosta, Thomasville, and Tallahassee, making it an ideal choice for those seeking a balance between rural tranquility and urban amenities. With Valdosta only 24 minutes away, Thomasville 26 minutes away, and Tallahassee approximately an hour's drive, residents can enjoy a variety of shopping, dining, and entertainment options within reach.
Zillow last checked: 8 hours ago
Listing updated: March 20, 2025 at 08:23pm
Listed by:
Kurt Harbaugh,
Century 21 Realty Advisors
Bought with:
Kurt Harbaugh, 420596
Century 21 Realty Advisors
Source: South Georgia MLS,MLS#: 139500
Facts & features
Interior
Bedrooms & bathrooms
- Bedrooms: 3
- Bathrooms: 2
- Full bathrooms: 2
Primary bedroom
- Area: 162.5
- Dimensions: 16.25 x 10
Bedroom 2
- Area: 128.33
- Dimensions: 11.67 x 11
Bedroom 3
- Area: 138
- Dimensions: 12 x 11.5
Primary bathroom
- Area: 46.67
- Dimensions: 10 x 4.67
Bathroom 2
- Area: 50
- Dimensions: 10 x 5
Family room
- Area: 347.63
- Dimensions: 25.75 x 13.5
Kitchen
- Area: 263.29
- Dimensions: 17.75 x 14.83
Living room
- Area: 336
- Dimensions: 24 x 14
Heating
- Central, Electric, Fireplace(s)
Cooling
- Central Air, Electric
Appliances
- Included: Refrigerator, Electric Range, Microwave, Dishwasher, Ice Maker, Washer, Dryer
- Laundry: Inside, In Garage/Carport, Utility Room: 20'x8'
Features
- Ceiling Fan(s)
- Flooring: Hardwood, Tile, Luxury Vinyl
- Windows: Thermopane
- Has fireplace: Yes
Interior area
- Total structure area: 2,058
- Total interior livable area: 2,058 sqft
Property
Parking
- Total spaces: 2
- Parking features: 2 Cars, Carport, Driveway
- Carport spaces: 2
- Has uncovered spaces: Yes
- Details: Carport: 20'x20'
Accessibility
- Accessibility features: Handicap Accessible
Features
- Levels: One
- Stories: 1
- Patio & porch: Open Patio, Front Porch
- Exterior features: Termite Bonded
- Fencing: Fenced
Lot
- Size: 0.95 Acres
- Dimensions: 212 x 196
Details
- Additional structures: Workshop
- Parcel number: Q18 0048
- Zoning: AG
Construction
Type & style
- Home type: SingleFamily
- Property subtype: Single Family Residence
Materials
- Brick Veneer
- Roof: Metal
Condition
- Year built: 1950
Utilities & green energy
- Electric: City Of Quitman
- Sewer: Septic Tank
- Water: Public, City Of Quitman
Community & neighborhood
Location
- Region: Quitman
- Subdivision: No Record
Other
Other facts
- Road surface type: Paved
Price history
| Date | Event | Price |
|---|---|---|
| 4/18/2024 | Sold | $205,000-10.5%$100/sqft |
Source: | ||
| 3/19/2024 | Pending sale | $229,000$111/sqft |
Source: | ||
| 3/3/2024 | Listed for sale | $229,000-18%$111/sqft |
Source: | ||
| 10/18/2019 | Sold | $279,387+228.7%$136/sqft |
Source: Public Record Report a problem | ||
| 11/16/2017 | Sold | $85,000-29.1%$41/sqft |
Source: Public Record Report a problem | ||
Public tax history
| Year | Property taxes | Tax assessment |
|---|---|---|
| 2024 | $346 | $60,040 +5.1% |
| 2023 | $346 +19.5% | $57,120 +24.5% |
| 2022 | $290 +12.6% | $45,880 +25.4% |
Find assessor info on the county website
Neighborhood: 31643
Nearby schools
GreatSchools rating
- 2/10Quitman Elementary SchoolGrades: K-5Distance: 2.4 mi
- 5/10Brooks County Middle SchoolGrades: 6-8Distance: 2.2 mi
- 5/10Brooks County High SchoolGrades: 9-12Distance: 2 mi
Get pre-qualified for a loan
At Zillow Home Loans, we can pre-qualify you in as little as 5 minutes with no impact to your credit score.An equal housing lender. NMLS #10287.

