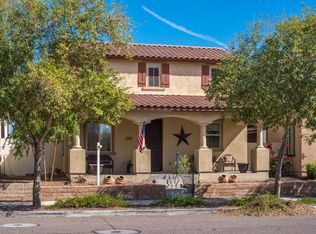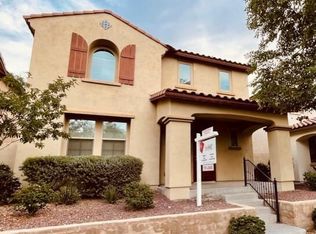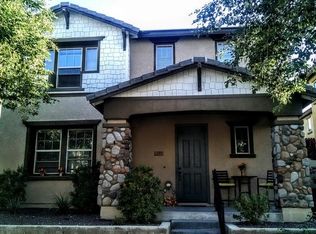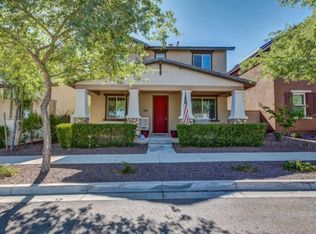Sold for $425,000 on 07/07/25
$425,000
2435 N Riley Rd, Buckeye, AZ 85396
3beds
3baths
2,282sqft
Single Family Residence
Built in 2012
3,200 Square Feet Lot
$417,700 Zestimate®
$186/sqft
$2,182 Estimated rent
Home value
$417,700
$380,000 - $459,000
$2,182/mo
Zestimate® history
Loading...
Owner options
Explore your selling options
What's special
Welcome Home! This beautifully updated property is everything you've been waiting for—truly move-in ready! Located in a charming, tree-lined neighborhood with alley-access garages, this home blends modern upgrades with timeless character.
Step inside to find neutral tile flooring on the main level and cozy carpet upstairs. The home boasts stylish updates throughout, including 3'' upgraded baseboards, new ceiling fans and light fixtures, and fresh, modern paint.
The remodeled kitchen is a standout, featuring Quartz countertops, stainless steel appliances including a 5-burner gas range with a sleek SS hood, painted 42'' cabinets, a deep farmhouse sink, and a spacious pantry. Plus, a charming farmhouse table is included! Enjoy peaceful views of the park right from the kitchen's sunny
Zillow last checked: 8 hours ago
Listing updated: January 08, 2026 at 11:51am
Listed by:
Steven S. Padilla 602-696-8044,
RE/MAX Professionals
Bought with:
Jene Larivee, SA679120000
My Home Group Real Estate
Source: ARMLS,MLS#: 6851116

Facts & features
Interior
Bedrooms & bathrooms
- Bedrooms: 3
- Bathrooms: 3
Heating
- Natural Gas
Cooling
- Central Air
Appliances
- Included: Gas Cooktop
Features
- High Speed Internet, Double Vanity, Upstairs, Kitchen Island, Pantry, Full Bth Master Bdrm, Separate Shwr & Tub
- Flooring: Carpet, Tile
- Windows: Low Emissivity Windows, Double Pane Windows
- Has basement: No
Interior area
- Total structure area: 2,282
- Total interior livable area: 2,282 sqft
Property
Parking
- Total spaces: 4
- Parking features: Garage Door Opener, Direct Access, Over Height Garage, Storage
- Garage spaces: 2
- Uncovered spaces: 2
Features
- Stories: 2
- Patio & porch: Covered
- Exterior features: Playground, Private Yard
- Pool features: None
- Spa features: None
- Fencing: Block
Lot
- Size: 3,200 sqft
- Features: Sprinklers In Rear, Sprinklers In Front, Desert Front, Synthetic Grass Back, Auto Timer H2O Front, Auto Timer H2O Back
Details
- Parcel number: 50281728
Construction
Type & style
- Home type: SingleFamily
- Property subtype: Single Family Residence
Materials
- Stucco, Wood Frame, Painted
- Roof: Tile
Condition
- Year built: 2012
Details
- Builder name: K. Hovanian
Utilities & green energy
- Sewer: Private Sewer
- Water: Pvt Water Company
Community & neighborhood
Security
- Security features: Security System Leased
Community
- Community features: Pool, Golf, Playground, Biking/Walking Path, Fitness Center
Location
- Region: Buckeye
- Subdivision: VERRADO PARCEL 3.411
HOA & financial
HOA
- Has HOA: Yes
- HOA fee: $138 monthly
- Services included: Maintenance Grounds, Street Maint
- Association name: Verrado Community
- Association phone: 623-466-7008
Other
Other facts
- Listing terms: Cash,FannieMae (HomePath),Conventional,FHA,VA Loan
- Ownership: Fee Simple
Price history
| Date | Event | Price |
|---|---|---|
| 7/7/2025 | Sold | $425,000$186/sqft |
Source: | ||
| 4/27/2025 | Price change | $425,000-2.3%$186/sqft |
Source: | ||
| 4/14/2025 | Listed for sale | $435,000+59.9%$191/sqft |
Source: | ||
| 5/15/2019 | Sold | $272,000-0.2%$119/sqft |
Source: | ||
| 4/18/2019 | Pending sale | $272,500$119/sqft |
Source: Realty ONE Group #5905393 Report a problem | ||
Public tax history
| Year | Property taxes | Tax assessment |
|---|---|---|
| 2025 | $2,204 +11.1% | $35,180 -3.4% |
| 2024 | $1,984 +3.3% | $36,410 +76% |
| 2023 | $1,921 -29.3% | $20,682 -9.4% |
Find assessor info on the county website
Neighborhood: Verrado
Nearby schools
GreatSchools rating
- 9/10Verrado Heritage Elementary SchoolGrades: PK-8Distance: 0.3 mi
- 6/10Verrado High SchoolGrades: 9-12Distance: 1.7 mi
Schools provided by the listing agent
- Elementary: Verrado Heritage Elementary School
- Middle: Verrado Middle School
- High: Verrado High School
- District: Litchfield Elementary District
Source: ARMLS. This data may not be complete. We recommend contacting the local school district to confirm school assignments for this home.
Get a cash offer in 3 minutes
Find out how much your home could sell for in as little as 3 minutes with a no-obligation cash offer.
Estimated market value
$417,700
Get a cash offer in 3 minutes
Find out how much your home could sell for in as little as 3 minutes with a no-obligation cash offer.
Estimated market value
$417,700



