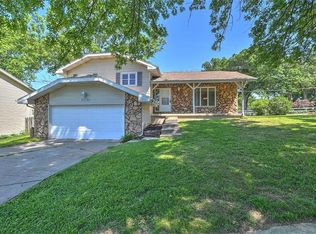This is a 2 story house with 4 bedrooms, 2 full baths and 2 half baths. There is a formal living room, dinning room, kitchen, family room and a four season sun room. The finished basement has a in-home theater with a 100 inch screen. There is also a work out area. There is a laundry room with extensive storage shelving. The house is located on a large corner lot and is beautifully landscaped. There is a fully fenced in yard with a in ground pool, hot tub and a covered Gazebos.
This property is off market, which means it's not currently listed for sale or rent on Zillow. This may be different from what's available on other websites or public sources.
