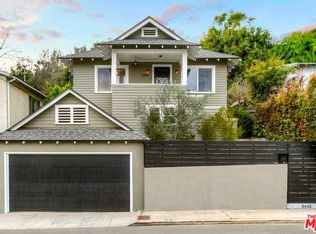Sold for $1,110,000
Street View
$1,110,000
2435 Riverside Pl, Los Angeles, CA 90039
2beds
624sqft
SingleFamily
Built in 1926
3,266 Square Feet Lot
$1,072,300 Zestimate®
$1,779/sqft
$3,442 Estimated rent
Home value
$1,072,300
$997,000 - $1.15M
$3,442/mo
Zestimate® history
Loading...
Owner options
Explore your selling options
What's special
2435 Riverside Pl, Los Angeles, CA 90039 is a single family home that contains 624 sq ft and was built in 1926. It contains 2 bedrooms and 1 bathroom. This home last sold for $1,110,000 in September 2023.
The Zestimate for this house is $1,072,300. The Rent Zestimate for this home is $3,442/mo.
Facts & features
Interior
Bedrooms & bathrooms
- Bedrooms: 2
- Bathrooms: 1
- Full bathrooms: 1
Heating
- Baseboard, Gas
Cooling
- Central
Appliances
- Included: Dishwasher
Features
- Flooring: Hardwood
- Basement: Partially finished
- Has fireplace: No
Interior area
- Total interior livable area: 624 sqft
Property
Parking
- Total spaces: 1
- Parking features: Garage - Detached
Features
- Exterior features: Wood
- Has view: Yes
- View description: Mountain
Lot
- Size: 3,266 sqft
Details
- Parcel number: 5440026009
Construction
Type & style
- Home type: SingleFamily
- Architectural style: Conventional
Condition
- Year built: 1926
Community & neighborhood
Location
- Region: Los Angeles
Price history
| Date | Event | Price |
|---|---|---|
| 9/13/2023 | Sold | $1,110,000+23.5%$1,779/sqft |
Source: Public Record Report a problem | ||
| 8/24/2023 | Pending sale | $899,000$1,441/sqft |
Source: | ||
| 8/12/2023 | Contingent | $899,000$1,441/sqft |
Source: | ||
| 8/2/2023 | Listed for sale | $899,000+117.7%$1,441/sqft |
Source: | ||
| 8/15/2008 | Sold | $413,000$662/sqft |
Source: Public Record Report a problem | ||
Public tax history
| Year | Property taxes | Tax assessment |
|---|---|---|
| 2025 | $13,590 +1% | $1,132,200 +2% |
| 2024 | $13,454 +117.6% | $1,110,000 +117.1% |
| 2023 | $6,184 +5% | $511,179 +2% |
Find assessor info on the county website
Neighborhood: Silver Lake
Nearby schools
GreatSchools rating
- 7/10Allesandro Elementary SchoolGrades: K-6Distance: 0.1 mi
- 4/10Sotomayor Arts and Sciences MagnetGrades: 6-12Distance: 0.9 mi
- 7/10Puc Early College Academy For Leaders And Scholars (Ecals)Grades: 9-12Distance: 0.8 mi
Get a cash offer in 3 minutes
Find out how much your home could sell for in as little as 3 minutes with a no-obligation cash offer.
Estimated market value$1,072,300
Get a cash offer in 3 minutes
Find out how much your home could sell for in as little as 3 minutes with a no-obligation cash offer.
Estimated market value
$1,072,300
