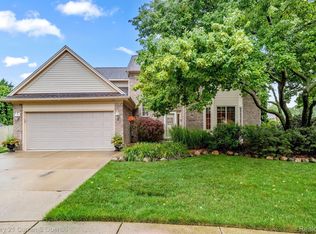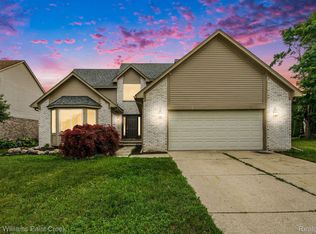Sold for $360,000
$360,000
24357 Struin Rd, Brownstown, MI 48134
3beds
3,116sqft
Single Family Residence
Built in 1997
0.29 Acres Lot
$395,000 Zestimate®
$116/sqft
$3,039 Estimated rent
Home value
$395,000
$375,000 - $415,000
$3,039/mo
Zestimate® history
Loading...
Owner options
Explore your selling options
What's special
This well maintained home boasts of pride of ownership! The large, open floor plan is immediately welcoming to visitors with warm hardwood floors throughout. The living room and adjacent dining room provide ample space for entertaining guests or relaxing together with family.
The recently renovated large eat in kitchen boasts beautiful cabinets and spacious Arabesque marble counters, along with stainless appliances. There is plenty of room for preparing meals and storing your kitchen utensils.
Two generous bedrooms and a full bath share one end of the house. On the other side is the large master bedroom with the fully remodeled en-suite bathroom that has to be seen! Privacy and luxury are combined into the perfect space! The bathroom boasts custom tile, a generous walk in shower, a jetted soaker tub and dual sinks set in a quartz countertop. The large walk in closet finishes off the area. Finally the main floor has a large laundry space and another lavatory near the kitchen.
As if that’s not enough, the fully finished walk out basement nearly doubles the living space of this home! It opens into a huge open family room with a large adjacent wet bar that’s perfect for entertaining guests, throwing a large party or turning into a theater or gaming area.
Just off the bar is an area to display your collections. That leads to a bonus room that has a lavatory, unfinished storage area and a walk in cedar closet for plenty of indoor storage space. Finally, it all leads into a generous three season room and the fully fenced backyard. The two car garage has interior storage.
The whole house generator (installed 09/2021) will keep your family comfortable in case of a power outage. This house has to be seen in person to appreciate the amount of space it offers. The Brownstown area offers easy access to shopping areas, entertainment and outdoor activities, all within an easy drive. The Woodhaven schools are highly regarded. Bring your large family!
Zillow last checked: 8 hours ago
Listing updated: September 12, 2025 at 11:45am
Listed by:
Nikola Petranovic Jr 248-758-0022,
Inside Realty, LLC
Bought with:
Afshan Ahmed, 6501420258
EXP Realty Main
Source: Realcomp II,MLS#: 20240009737
Facts & features
Interior
Bedrooms & bathrooms
- Bedrooms: 3
- Bathrooms: 4
- Full bathrooms: 2
- 1/2 bathrooms: 2
Primary bedroom
- Level: Entry
- Area: 180
- Dimensions: 15 x 12
Bedroom
- Level: Entry
- Area: 99
- Dimensions: 11 x 9
Bedroom
- Level: Entry
- Area: 110
- Dimensions: 11 x 10
Primary bathroom
- Level: Entry
- Area: 80
- Dimensions: 10 x 8
Other
- Level: Entry
- Area: 35
- Dimensions: 7 x 5
Other
- Level: Entry
- Area: 25
- Dimensions: 5 x 5
Other
- Level: Basement
- Area: 36
- Dimensions: 6 x 6
Bonus room
- Level: Basement
- Area: 90
- Dimensions: 10 x 9
Dining room
- Level: Entry
- Area: 180
- Dimensions: 15 x 12
Family room
- Level: Basement
- Area: 520
- Dimensions: 26 x 20
Flex room
- Level: Basement
- Area: 465
- Dimensions: 31 x 15
Kitchen
- Level: Entry
- Area: 210
- Dimensions: 21 x 10
Living room
- Level: Entry
- Area: 380
- Dimensions: 20 x 19
Other
- Level: Basement
- Area: 160
- Dimensions: 20 x 8
Other
- Level: Basement
- Area: 345
- Dimensions: 23 x 15
Heating
- Forced Air, Natural Gas
Cooling
- Ceiling Fans, Central Air
Appliances
- Included: Dryer, Exhaust Fan, Free Standing Gas Oven, Free Standing Refrigerator, Microwave, Stainless Steel Appliances, Vented Exhaust Fan, Washer, Warming Drawer, Wine Cooler
- Laundry: Gas Dryer Hookup, Washer Hookup
Features
- High Speed Internet, Jetted Tub, Programmable Thermostat, Sound System, Wet Bar
- Basement: Bath Stubbed,Finished,Full,Interior Entry,Walk Out Access
- Has fireplace: Yes
- Fireplace features: Gas, Living Room
Interior area
- Total interior livable area: 3,116 sqft
- Finished area above ground: 1,845
- Finished area below ground: 1,271
Property
Parking
- Total spaces: 2
- Parking features: Two Car Garage, Attached, Electricityin Garage, Garage Faces Front, Garage Door Opener
- Attached garage spaces: 2
Features
- Levels: One
- Stories: 1
- Entry location: GroundLevelwSteps
- Patio & porch: Deck, Patio
- Pool features: None
- Fencing: Back Yard
Lot
- Size: 0.29 Acres
- Dimensions: 68.00 x 192.00 x 68.00 x 193.00
Details
- Additional structures: Sheds
- Parcel number: 70062990041707
- Special conditions: Short Sale No,Standard
- Other equipment: Satellite Dish
Construction
Type & style
- Home type: SingleFamily
- Architectural style: Ranch
- Property subtype: Single Family Residence
Materials
- Brick Veneer, Vinyl Siding
- Foundation: Basement, Poured, Sump Pump
- Roof: Asphalt
Condition
- New construction: No
- Year built: 1997
- Major remodel year: 2019
Utilities & green energy
- Electric: Circuit Breakers, Generator, Utility Smart Meter
- Sewer: Public Sewer
- Water: Public
- Utilities for property: Above Ground Utilities
Community & neighborhood
Security
- Security features: Security System Leased, Security System Owned, Smoke Detectors
Location
- Region: Brownstown
Other
Other facts
- Listing agreement: Exclusive Agency
- Listing terms: Cash,Conventional
Price history
| Date | Event | Price |
|---|---|---|
| 4/19/2024 | Sold | $360,000-9.8%$116/sqft |
Source: | ||
| 3/26/2024 | Pending sale | $399,000$128/sqft |
Source: | ||
| 3/6/2024 | Price change | $399,000-2.4%$128/sqft |
Source: | ||
| 2/23/2024 | Listed for sale | $409,000+81.8%$131/sqft |
Source: | ||
| 5/31/2013 | Sold | $225,000-2.1%$72/sqft |
Source: Public Record Report a problem | ||
Public tax history
| Year | Property taxes | Tax assessment |
|---|---|---|
| 2025 | -- | $200,200 +10.9% |
| 2024 | -- | $180,500 +23.7% |
| 2023 | -- | $145,900 +2.2% |
Find assessor info on the county website
Neighborhood: 48134
Nearby schools
GreatSchools rating
- 6/10Erving Elementary SchoolGrades: K-5Distance: 1.3 mi
- 4/10Patrick Henry Middle SchoolGrades: 8-9Distance: 1.3 mi
- 8/10Woodhaven High SchoolGrades: 10-12Distance: 0.4 mi
Get a cash offer in 3 minutes
Find out how much your home could sell for in as little as 3 minutes with a no-obligation cash offer.
Estimated market value
$395,000

