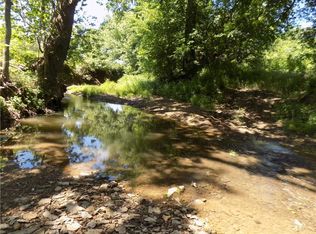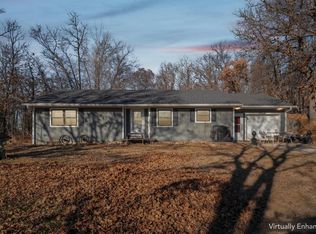BUY SOME PIECE OF MIND! Sooth yourself with country life! Beautiful well maintained brick ranch. Full unfinished basement w/ safe room! Large herds of deer and turkey are not uncommon! Outbuilding,crops,food plot, pasture, woods & creek! Room to roam and grow!
This property is off market, which means it's not currently listed for sale or rent on Zillow. This may be different from what's available on other websites or public sources.


