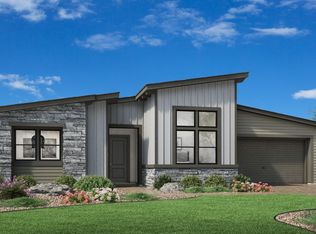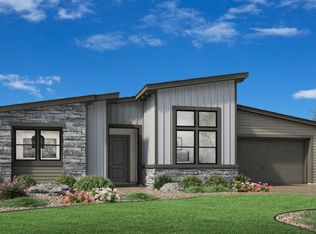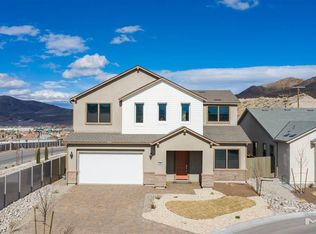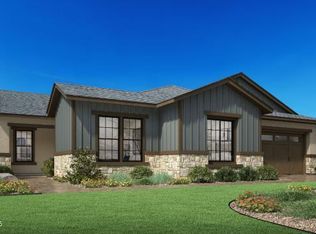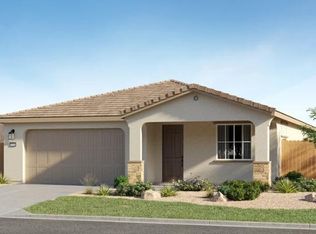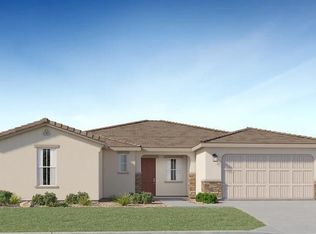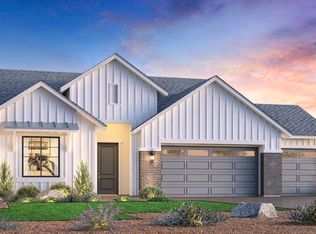Well-designed urban touches. The Aberdeen's inviting covered entry and foyer open onto the spacious great room and dining room, with a view of the desirable covered patio beyond. The well-equipped kitchen is highlighted by a large center island with breakfast bar, plenty of counter and cabinet space, and sizable pantry. The lovely primary bedroom suite is complete with a generous walk-in closet and spa-like primary bath with dual-sink vanity, luxe glass-enclosed shower with seat, linen storage, and private water closet. The ample secondary bedroom features a roomy closet and access to a full hall bath. Additional highlights include a versatile office off the foyer and centrally located laundry with adjacent storage.
Active
$784,000
2436 Kates Bridge Dr #547, Reno, NV 89521
2beds
1,673sqft
Est.:
Single Family Residence
Built in 2025
6,534 Square Feet Lot
$779,700 Zestimate®
$469/sqft
$39/mo HOA
What's special
Full hall bathDesirable covered patioLovely primary bedroom suiteAmple secondary bedroomWell-equipped kitchenInviting covered entrySizable pantry
- 61 days |
- 244 |
- 9 |
Zillow last checked: 8 hours ago
Listing updated: November 19, 2025 at 06:11pm
Listed by:
Michael Wood S.65411 775-250-2007,
RE/MAX Professionals-Reno
Source: NNRMLS,MLS#: 250058397
Tour with a local agent
Facts & features
Interior
Bedrooms & bathrooms
- Bedrooms: 2
- Bathrooms: 2
- Full bathrooms: 2
Heating
- Forced Air, Natural Gas
Cooling
- Central Air, Refrigerated
Appliances
- Included: Dishwasher, Gas Range, Microwave, Oven
- Laundry: Cabinets, Laundry Room, Sink
Features
- Breakfast Bar, Kitchen Island, Master Downstairs, Smart Thermostat, Walk-In Closet(s)
- Flooring: Carpet, Ceramic Tile, Luxury Vinyl
- Windows: Double Pane Windows, Low Emissivity Windows, Vinyl Frames
- Has basement: No
- Number of fireplaces: 1
- Fireplace features: Gas Log
- Common walls with other units/homes: No Common Walls
Interior area
- Total structure area: 1,673
- Total interior livable area: 1,673 sqft
Property
Parking
- Total spaces: 2
- Parking features: Attached, Garage, Garage Door Opener
- Attached garage spaces: 2
Features
- Stories: 1
- Patio & porch: Patio
- Exterior features: None
- Fencing: Back Yard,Partial
Lot
- Size: 6,534 Square Feet
- Features: Landscaped, Level, Sprinklers In Front
Details
- Additional structures: None
- Parcel number: 14347109
- Zoning: PD
Construction
Type & style
- Home type: SingleFamily
- Property subtype: Single Family Residence
Materials
- Stucco
- Foundation: Slab
- Roof: Composition,Shingle
Condition
- New construction: Yes
- Year built: 2025
Details
- Builder name: Toll Brothers
Utilities & green energy
- Sewer: Public Sewer
- Water: Public
- Utilities for property: Cable Available, Electricity Available, Internet Available, Natural Gas Available, Phone Available, Sewer Available, Water Available, Cellular Coverage, Water Meter Installed
Community & HOA
Community
- Security: Keyless Entry, Smoke Detector(s)
- Senior community: Yes
- Subdivision: Caramella Ranch Estates Regency Village Unit 5A
HOA
- Has HOA: Yes
- Amenities included: Fitness Center, Gated, Maintenance Grounds, Management, Pool, Security, Spa/Hot Tub
- HOA fee: $73 quarterly
- HOA name: Carmella Ranch Community Association
- Second HOA fee: $44 quarterly
- Second HOA name: Damonte Ranch Drainage Association
Location
- Region: Reno
Financial & listing details
- Price per square foot: $469/sqft
- Annual tax amount: $1,779
- Date on market: 11/20/2025
- Cumulative days on market: 62 days
- Listing terms: Cash,Conventional,FHA,VA Loan
Estimated market value
$779,700
$741,000 - $819,000
$2,885/mo
Price history
Price history
| Date | Event | Price |
|---|---|---|
| 11/20/2025 | Listed for sale | $784,000$469/sqft |
Source: | ||
Public tax history
Public tax history
Tax history is unavailable.BuyAbility℠ payment
Est. payment
$4,357/mo
Principal & interest
$3757
Property taxes
$287
Other costs
$313
Climate risks
Neighborhood: Damonte Ranch
Nearby schools
GreatSchools rating
- 8/10Brown Elementary SchoolGrades: PK-5Distance: 0.9 mi
- 7/10Marce Herz Middle SchoolGrades: 6-8Distance: 4 mi
- 7/10Galena High SchoolGrades: 9-12Distance: 3.7 mi
Schools provided by the listing agent
- Elementary: Brown
- Middle: Marce Herz
- High: Galena
Source: NNRMLS. This data may not be complete. We recommend contacting the local school district to confirm school assignments for this home.
- Loading
- Loading
