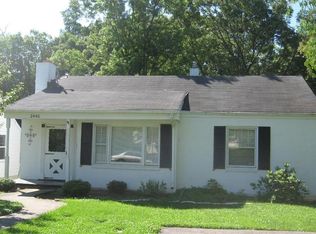Sold for $302,000
$302,000
2436 Lofton Rd SW, Roanoke, VA 24015
3beds
1,500sqft
Single Family Residence
Built in 1947
8,712 Square Feet Lot
$313,600 Zestimate®
$201/sqft
$1,979 Estimated rent
Home value
$313,600
$260,000 - $376,000
$1,979/mo
Zestimate® history
Loading...
Owner options
Explore your selling options
What's special
Don't miss this rare opportunity! Completely renovated 3BR/2.1BA home transformed into a modern masterpiece while preserving charming character. Gourmet kitchen features granite counters, stainless appliances, pot-filler, and beverage fridge. Hardwood floors flow throughout main level. Convenient entry primary bedroom plus upstairs master suite with spa-like bath, custom built-ins, and ductless HVAC. Outdoor living at its finest: welcoming front porch and screened deck overlooking completely level, fenced backyard. Smart locks and thermostat add modern convenience! Move-in ready with fresh paint, upgraded electrical, newer roof. Walking distance to vibrant Grandin Village shops and restaurants. This exceptional home won't last long at this price!
Zillow last checked: 8 hours ago
Listing updated: July 07, 2025 at 01:15am
Listed by:
ROBERT ALLEN KRAUSE 540-598-1267,
LONG & FOSTER - ROANOKE OFFICE
Bought with:
RACHELE HUNLEY, 0225071327
POE & CRONK REAL ESTATE GROUP
Source: RVAR,MLS#: 917885
Facts & features
Interior
Bedrooms & bathrooms
- Bedrooms: 3
- Bathrooms: 3
- Full bathrooms: 2
- 1/2 bathrooms: 1
Primary bedroom
- Level: E
Primary bedroom
- Description: Finished Upstairs Primary Suite
- Level: U
Bedroom 1
- Level: E
Bedroom 2
- Level: E
Bedroom 3
- Level: U
Dining room
- Level: E
Kitchen
- Level: E
Laundry
- Level: E
Living room
- Level: E
Heating
- Ductless, Forced Air Gas
Cooling
- Ductless
Appliances
- Included: Dishwasher, Microwave, Electric Range, Refrigerator
Features
- Storage
- Flooring: Laminate, Ceramic Tile, Wood
- Doors: Wood
- Windows: Insulated Windows, Tilt-In
- Has basement: Yes
- Number of fireplaces: 1
- Fireplace features: Living Room
Interior area
- Total structure area: 2,375
- Total interior livable area: 1,500 sqft
- Finished area above ground: 1,500
Property
Parking
- Total spaces: 1
- Parking features: Paved, Off Street
- Uncovered spaces: 1
Features
- Patio & porch: Deck, Front Porch
- Fencing: Fenced
Lot
- Size: 8,712 sqft
- Dimensions: 50'x170'
Details
- Parcel number: 1551108
- Zoning: R-5
Construction
Type & style
- Home type: SingleFamily
- Architectural style: Cottage
- Property subtype: Single Family Residence
Materials
- Aluminum
Condition
- Completed
- Year built: 1947
Utilities & green energy
- Electric: 0 Phase
- Sewer: Public Sewer
- Utilities for property: Cable Connected, Cable
Community & neighborhood
Location
- Region: Roanoke
- Subdivision: N/A
Other
Other facts
- Road surface type: Paved
Price history
| Date | Event | Price |
|---|---|---|
| 7/3/2025 | Sold | $302,000+0.7%$201/sqft |
Source: | ||
| 6/6/2025 | Pending sale | $299,950$200/sqft |
Source: | ||
| 6/3/2025 | Listed for sale | $299,950+20%$200/sqft |
Source: | ||
| 12/9/2022 | Sold | $250,000+2.1%$167/sqft |
Source: | ||
| 11/3/2022 | Pending sale | $244,900$163/sqft |
Source: | ||
Public tax history
| Year | Property taxes | Tax assessment |
|---|---|---|
| 2025 | $3,617 +18.6% | $296,500 +18.6% |
| 2024 | $3,049 +34.7% | $249,900 +34.7% |
| 2023 | $2,263 +16.7% | $185,500 +16.7% |
Find assessor info on the county website
Neighborhood: Grandin Court
Nearby schools
GreatSchools rating
- 7/10Grandin Court Elementary SchoolGrades: PK-5Distance: 0.4 mi
- 4/10Woodrow Wilson Middle SchoolGrades: 6-8Distance: 0.8 mi
- 3/10Patrick Henry High SchoolGrades: 9-12Distance: 0.2 mi
Schools provided by the listing agent
- Elementary: Grandin Court
- Middle: Woodrow Wilson
- High: Patrick Henry
Source: RVAR. This data may not be complete. We recommend contacting the local school district to confirm school assignments for this home.
Get pre-qualified for a loan
At Zillow Home Loans, we can pre-qualify you in as little as 5 minutes with no impact to your credit score.An equal housing lender. NMLS #10287.
Sell for more on Zillow
Get a Zillow Showcase℠ listing at no additional cost and you could sell for .
$313,600
2% more+$6,272
With Zillow Showcase(estimated)$319,872
