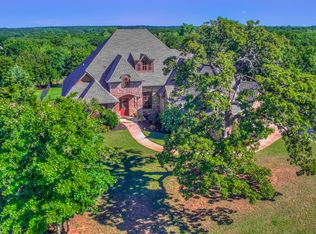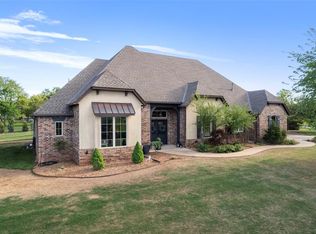Gorgeous home done in the sought after gray and white decor with wood stain accents! Open, light and bright floor plan and flow. Beautiful wood floors through-out the downstairs except for the bedrooms. The main floor has 3 bedrooms plus an office. Upstairs is listed as a bedroom but can just as easily be utilized as a game room that has a 1/2 bath! The spacious kitchen has stainless appliances, lots of counter space and a big breakfast bar. Great sized family room has a high ceiling, crown moldings and a fireplace with stone accents. The master bedroom has a tray ceiling and is separate from the secondary bedrooms. The master bath has a whirlpool tub and a low maintenance walk in shower! The closet is to die for with a built-in chest, off season clothes racks and plenty of room for two. Large back covered patio to enjoy peaceful north Edmond evenings and weekends! Outstanding back yard utility with most of the trees being near the back fence. Wonderful neighborhood!
This property is off market, which means it's not currently listed for sale or rent on Zillow. This may be different from what's available on other websites or public sources.

