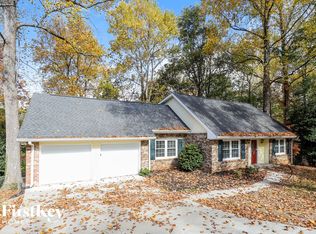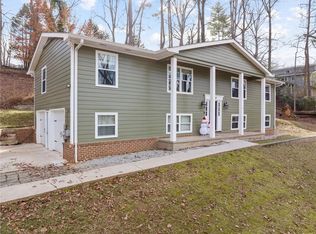BEAUTIFUL CAPE COD HOME IN WELL EST. N'HOOD.HAS SEASONAL LAKE VIEWS.JUST MINS FROM THE CITY & MAJOR HWYS.HOME HAS HDWD FLRS,FAMILY RM,FORMAL LIVING & DINING RM,TONS OF
This property is off market, which means it's not currently listed for sale or rent on Zillow. This may be different from what's available on other websites or public sources.

