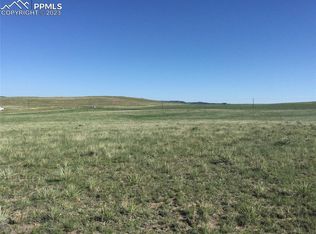Sold for $1,100,000
$1,100,000
24365 Murphy Rd, Calhan, CO 80808
4beds
3,694sqft
Single Family Residence
Built in 2019
66.87 Acres Lot
$1,078,800 Zestimate®
$298/sqft
$4,198 Estimated rent
Home value
$1,078,800
$1.02M - $1.13M
$4,198/mo
Zestimate® history
Loading...
Owner options
Explore your selling options
What's special
Experience Award-Winning Luxury Living on 66.87 Acres of Colorado Paradise! Welcome to the 2019 Parade of Homes Champion. This custom-built ranch-style farmhouse claimed every award in every category and redefines luxury in the countryside. Just 20 minutes to Falcon, 30 to Powers Blvd, and 35 to Peterson AFB, it combines serene seclusion with convenient access. Boasting 3,694 sq ft of zero-entry, single-level living, this home is meticulously designed for both elegance and function. Enjoy panoramic, unobstructed views of Pikes Peak and the Front Range from nearly every room. Inside, high-end details abound: luxury vinyl plank flooring, knotty alder woodwork, 8-ft stained doors, shaker trim, and vaulted ceilings throughout. The gourmet kitchen is a chef’s dream with double islands, 6-burner cooktop with side warmer, a farmhouse sink, beverage fridge, peg board drawer system, vent hood, and a custom pantry with coffer counter and dedicated dog food drawer. A 12-ft sliding glass door leads to the covered back patio with recessed lighting and a full stone fireplace, perfect for entertaining. Each spacious bedroom has its own private bathroom and custom walk-in closet. The primary suite features direct patio access and a spa-like bathroom with unique built-ins like a hair appliance drawer and laundry basket drawer. The large laundry room includes a dog wash, utility sink, and ample alder cabinetry. Tech lovers will appreciate the Lutron Smart Lighting System, controllable via app, Alexa, or Google Home. Additional highlights include dual tankless water heaters, a 6-ft crawlspace for easy access and storage, and a 1,000-sq-ft 3-car garage with water/electrical hookups for an RV and future barn. This is more than a home, it’s a legacy property offering luxury, land, and lifestyle.
Zillow last checked: 8 hours ago
Listing updated: August 26, 2025 at 07:30am
Listed by:
Bryan Vail 719-330-8010,
RE/MAX Real Estate Group LLC
Bought with:
Suzanne Ramos ABR
JPAR - Modern Real Estate LLC
Source: Pikes Peak MLS,MLS#: 8428374
Facts & features
Interior
Bedrooms & bathrooms
- Bedrooms: 4
- Bathrooms: 5
- Full bathrooms: 1
- 3/4 bathrooms: 3
- 1/2 bathrooms: 1
Primary bedroom
- Level: Main
- Area: 440 Square Feet
- Dimensions: 20 x 22
Heating
- Forced Air, Propane
Cooling
- Ceiling Fan(s), Central Air
Appliances
- Included: Dishwasher, Disposal, Double Oven, Indoor Grill, Gas in Kitchen, Exhaust Fan, Microwave, Refrigerator, Self Cleaning Oven
- Laundry: Main Level
Features
- 5-Pc Bath, 9Ft + Ceilings, French Doors, Great Room, Vaulted Ceiling(s), Breakfast Bar, Pantry
- Flooring: Tile, Wood
- Windows: Window Coverings
- Has basement: No
- Number of fireplaces: 1
Interior area
- Total structure area: 3,694
- Total interior livable area: 3,694 sqft
- Finished area above ground: 3,694
- Finished area below ground: 0
Property
Parking
- Total spaces: 3
- Parking features: Attached, Oversized, RV Access/Parking
- Attached garage spaces: 3
Features
- Patio & porch: Concrete, Covered
- Has view: Yes
- View description: Panoramic, Mountain(s), View of Pikes Peak
Lot
- Size: 66.87 Acres
- Features: Meadow, Horses (Zoned)
Details
- Additional structures: Storage, See Remarks
- Parcel number: 2200000618
Construction
Type & style
- Home type: SingleFamily
- Architectural style: Ranch
- Property subtype: Single Family Residence
Materials
- Wood Siding, Framed on Lot, Frame
- Foundation: Slab
- Roof: Composite Shingle
Condition
- Existing Home
- New construction: No
- Year built: 2019
Utilities & green energy
- Water: Well
- Utilities for property: Electricity Connected, Propane
Community & neighborhood
Location
- Region: Calhan
Other
Other facts
- Listing terms: Cash,Conventional,FHA,VA Loan
Price history
| Date | Event | Price |
|---|---|---|
| 8/25/2025 | Sold | $1,100,000-7.9%$298/sqft |
Source: | ||
| 7/25/2025 | Pending sale | $1,195,000$323/sqft |
Source: | ||
| 7/7/2025 | Listed for sale | $1,195,000-8.1%$323/sqft |
Source: | ||
| 5/22/2025 | Listing removed | $1,299,999$352/sqft |
Source: | ||
| 1/4/2025 | Listed for sale | $1,299,999-7.1%$352/sqft |
Source: | ||
Public tax history
| Year | Property taxes | Tax assessment |
|---|---|---|
| 2024 | $6,481 +154.4% | $59,150 -0.8% |
| 2023 | $2,548 +12.8% | $59,600 +38.9% |
| 2022 | $2,258 | $42,900 -2.9% |
Find assessor info on the county website
Neighborhood: 80808
Nearby schools
GreatSchools rating
- 4/10Calhan Elementary SchoolGrades: PK-5Distance: 4.2 mi
- 7/10Calhan High SchoolGrades: 6-12Distance: 4.2 mi
- NACalhan Middle SchoolGrades: 6-8Distance: 4.2 mi
Schools provided by the listing agent
- District: Calhan RJ1
Source: Pikes Peak MLS. This data may not be complete. We recommend contacting the local school district to confirm school assignments for this home.
Get pre-qualified for a loan
At Zillow Home Loans, we can pre-qualify you in as little as 5 minutes with no impact to your credit score.An equal housing lender. NMLS #10287.
