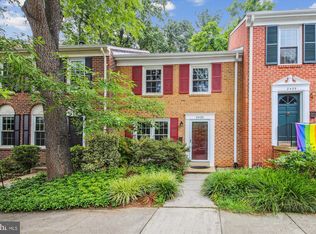Sold for $590,000 on 03/21/25
$590,000
2437 Alsop Ct, Reston, VA 20191
3beds
1,609sqft
Townhouse
Built in 1971
1,400 Square Feet Lot
$585,200 Zestimate®
$367/sqft
$3,083 Estimated rent
Home value
$585,200
$550,000 - $626,000
$3,083/mo
Zestimate® history
Loading...
Owner options
Explore your selling options
What's special
Nestled in the sought-after Deepwood community, this charming all-brick townhome offers 3 bedrooms, 2.5 bathrooms, and a thoughtfully designed layout with high ceilings and beautiful wood floors on the main level. The formal dining room overlooks an airy, step-down living room, creating a bright and inviting space for entertaining. The finished lower level provides a versatile multi-function room, a spacious laundry area, and ample storage. Recent updates include a new front door, refrigerator, dishwasher, washer, and dryer, plus a roof and window replacement for added peace of mind. Enjoy generous bedroom sizes and a large, partially fenced backyard perfect for outdoor relaxation. The community boasts fantastic amenities, including a pool, tennis courts, and scenic walking trails, all within walking distance to Safeway, restaurants, and more. New Metro 2 miles. Dulles 15 minutes.
Zillow last checked: 8 hours ago
Listing updated: March 21, 2025 at 09:12am
Listed by:
Nikki Lagouros 910-382-0029,
Berkshire Hathaway HomeServices PenFed Realty
Bought with:
Damon Nicholas, 0225136129
EXP Realty, LLC
Source: Bright MLS,MLS#: VAFX2223698
Facts & features
Interior
Bedrooms & bathrooms
- Bedrooms: 3
- Bathrooms: 3
- Full bathrooms: 2
- 1/2 bathrooms: 1
- Main level bathrooms: 1
Basement
- Area: 326
Heating
- Forced Air, Natural Gas
Cooling
- Central Air, Electric
Appliances
- Included: Dishwasher, Disposal, Dryer, Microwave, Refrigerator, Cooktop, Washer, Gas Water Heater
- Laundry: Has Laundry, Lower Level, Washer In Unit, Dryer In Unit
Features
- Dining Area, Floor Plan - Traditional, Formal/Separate Dining Room, Primary Bath(s)
- Flooring: Carpet, Hardwood, Ceramic Tile, Wood
- Basement: Connecting Stairway,Improved,Partially Finished
- Has fireplace: No
Interior area
- Total structure area: 1,726
- Total interior livable area: 1,609 sqft
- Finished area above ground: 1,400
- Finished area below ground: 209
Property
Parking
- Parking features: Assigned, Parking Lot
- Details: Assigned Parking
Accessibility
- Accessibility features: None
Features
- Levels: Three
- Stories: 3
- Patio & porch: Patio
- Pool features: Community
- Fencing: Partial
- Has view: Yes
- View description: Trees/Woods
Lot
- Size: 1,400 sqft
- Features: Backs to Trees
Details
- Additional structures: Above Grade, Below Grade
- Parcel number: 0263 08D 0071
- Zoning: 180
- Special conditions: Standard
Construction
Type & style
- Home type: Townhouse
- Architectural style: Colonial
- Property subtype: Townhouse
Materials
- Brick
- Foundation: Slab
Condition
- Good
- New construction: No
- Year built: 1971
Details
- Builder model: Falcon
Utilities & green energy
- Sewer: Public Sewer
- Water: Public
Community & neighborhood
Location
- Region: Reston
- Subdivision: Deepwood
HOA & financial
HOA
- Has HOA: Yes
- HOA fee: $432 quarterly
- Amenities included: Common Grounds, Jogging Path, Soccer Field, Pool, Tennis Court(s), Tot Lots/Playground
- Services included: Common Area Maintenance, Road Maintenance, Snow Removal, Trash
- Association name: DEEPWOOD
Other
Other facts
- Listing agreement: Exclusive Right To Sell
- Listing terms: Cash,Conventional,FHA,VA Loan
- Ownership: Fee Simple
Price history
| Date | Event | Price |
|---|---|---|
| 3/21/2025 | Sold | $590,000+5.4%$367/sqft |
Source: | ||
| 3/5/2025 | Pending sale | $560,000$348/sqft |
Source: | ||
| 3/5/2025 | Listed for sale | $560,000+166.7%$348/sqft |
Source: | ||
| 12/14/2001 | Sold | $210,000$131/sqft |
Source: Agent Provided Report a problem | ||
Public tax history
| Year | Property taxes | Tax assessment |
|---|---|---|
| 2025 | $6,513 +4.9% | $541,410 +5.1% |
| 2024 | $6,212 +10.5% | $515,280 +7.7% |
| 2023 | $5,622 +4.1% | $478,250 +5.5% |
Find assessor info on the county website
Neighborhood: Glade Dr - Reston Pky
Nearby schools
GreatSchools rating
- 7/10Hunters Woods ElementaryGrades: PK-6Distance: 0.3 mi
- 6/10Hughes Middle SchoolGrades: 7-8Distance: 1.1 mi
- 6/10South Lakes High SchoolGrades: 9-12Distance: 1 mi
Schools provided by the listing agent
- Elementary: Hunters Woods
- Middle: Hughes
- High: South Lakes
- District: Fairfax County Public Schools
Source: Bright MLS. This data may not be complete. We recommend contacting the local school district to confirm school assignments for this home.
Get a cash offer in 3 minutes
Find out how much your home could sell for in as little as 3 minutes with a no-obligation cash offer.
Estimated market value
$585,200
Get a cash offer in 3 minutes
Find out how much your home could sell for in as little as 3 minutes with a no-obligation cash offer.
Estimated market value
$585,200
