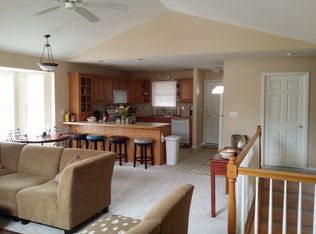Sold for $190,600
$190,600
2437 N Eifert Rd, Holt, MI 48842
2beds
1,010sqft
Single Family Residence
Built in 1875
4.07 Acres Lot
$197,900 Zestimate®
$189/sqft
$1,340 Estimated rent
Home value
$197,900
Estimated sales range
Not available
$1,340/mo
Zestimate® history
Loading...
Owner options
Explore your selling options
What's special
Hobby Farm just outside of town sits this Country Farmhouse on 4 Acres in the award winning Holt Schools, with approx. 2 acres of woods.
Unwind year round in the cozy 4 seasons room with views of the open space/woods. Full appliance package including washer and dryer. Beautiful hardwood floors, and an extra bonus with city water. 2 car garage with automatic vent fan that controls temperature and humidity. Schedule today, before it's gone.
Zillow last checked: 8 hours ago
Listing updated: October 20, 2025 at 01:47pm
Listed by:
Rick VanHouten 517-881-1467,
Coldwell Banker Professionals -Okemos
Bought with:
Mike Dedman, 6506044270
Keller Williams Realty Lansing
Source: Greater Lansing AOR,MLS#: 290358
Facts & features
Interior
Bedrooms & bathrooms
- Bedrooms: 2
- Bathrooms: 1
- Full bathrooms: 1
Primary bedroom
- Level: First
- Area: 169.83 Square Feet
- Dimensions: 15.3 x 11.1
Bedroom 2
- Level: Second
- Area: 224.84 Square Feet
- Dimensions: 15.4 x 14.6
Dining room
- Level: First
- Area: 139.84 Square Feet
- Dimensions: 15.2 x 9.2
Kitchen
- Level: First
- Area: 139.84 Square Feet
- Dimensions: 15.2 x 9.2
Living room
- Level: First
- Area: 180.88 Square Feet
- Dimensions: 15.2 x 11.9
Office
- Level: Second
- Length: 11.7 Feet
Other
- Description: Small 4 Seasons Room
- Level: First
- Area: 91.18 Square Feet
- Dimensions: 9.7 x 9.4
Heating
- Forced Air, Natural Gas
Cooling
- None
Appliances
- Included: Microwave, Washer, Refrigerator, Oven, Gas Range, Dryer, Dishwasher
- Laundry: In Basement
Features
- Ceiling Fan(s), Eat-in Kitchen
- Flooring: Carpet, Hardwood, Vinyl
- Basement: Michigan,Partial,Sump Pump
- Has fireplace: No
Interior area
- Total structure area: 1,394
- Total interior livable area: 1,010 sqft
- Finished area above ground: 1,010
- Finished area below ground: 0
Property
Parking
- Total spaces: 2
- Parking features: Detached, Garage, Garage Door Opener
- Garage spaces: 2
Features
- Levels: One and One Half
- Stories: 1
- Entry location: Front door
- Patio & porch: Front Porch
Lot
- Size: 4.07 Acres
- Dimensions: 220 x 792
- Features: Wooded
Details
- Additional structures: Shed(s), Storage
- Foundation area: 384
- Parcel number: 33250516226009
- Zoning description: Zoning
Construction
Type & style
- Home type: SingleFamily
- Property subtype: Single Family Residence
Materials
- Wood Siding
- Roof: Shingle
Condition
- Updated/Remodeled
- New construction: No
- Year built: 1875
Utilities & green energy
- Electric: 100 Amp Service, Circuit Breakers
- Sewer: Septic Tank
- Water: Public
Community & neighborhood
Location
- Region: Holt
- Subdivision: None
Other
Other facts
- Listing terms: Cash,Conventional
- Road surface type: Asphalt
Price history
| Date | Event | Price |
|---|---|---|
| 10/17/2025 | Sold | $190,600+0.4%$189/sqft |
Source: | ||
| 9/23/2025 | Pending sale | $189,900$188/sqft |
Source: | ||
| 9/4/2025 | Contingent | $189,900$188/sqft |
Source: | ||
| 8/9/2025 | Listed for sale | $189,900-15.6%$188/sqft |
Source: | ||
| 4/17/2025 | Listing removed | -- |
Source: Owner Report a problem | ||
Public tax history
| Year | Property taxes | Tax assessment |
|---|---|---|
| 2024 | $3,072 | $75,500 +21.6% |
| 2023 | -- | $62,100 +3.2% |
| 2022 | -- | $60,200 +7.7% |
Find assessor info on the county website
Neighborhood: 48842
Nearby schools
GreatSchools rating
- 2/10Hope Middle SchoolGrades: 5-6Distance: 1.8 mi
- 3/10Holt Junior High SchoolGrades: 7-8Distance: 1.7 mi
- 8/10Holt Senior High SchoolGrades: 9-12Distance: 2 mi
Schools provided by the listing agent
- High: Holt/Dimondale
Source: Greater Lansing AOR. This data may not be complete. We recommend contacting the local school district to confirm school assignments for this home.
Get pre-qualified for a loan
At Zillow Home Loans, we can pre-qualify you in as little as 5 minutes with no impact to your credit score.An equal housing lender. NMLS #10287.
Sell for more on Zillow
Get a Zillow Showcase℠ listing at no additional cost and you could sell for .
$197,900
2% more+$3,958
With Zillow Showcase(estimated)$201,858
