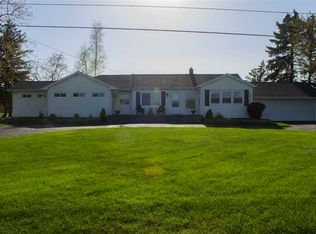Sold for $283,000
$283,000
2437 S State Rd, Corunna, MI 48817
3beds
1,951sqft
Single Family Residence
Built in 1900
3.21 Acres Lot
$291,100 Zestimate®
$145/sqft
$1,813 Estimated rent
Home value
$291,100
$242,000 - $349,000
$1,813/mo
Zestimate® history
Loading...
Owner options
Explore your selling options
What's special
This home with the 80 x 90 pole barn and a total of 3.21 acres is now for sale as a package. Conveniently located country home just a short distance from I-69 for easy commute. Featuring three bedrooms, two full baths and a spacious and handy main floor laundry/mud room. Lovely oak kitchen which opens to the dining area that offers plenty of natural daylight. Large family room with fireplace and walk out to a huge brick patio. Living room measures 23 x 17 and faces the front of the home which has a covered wrap around porch for enjoying evening sunsets. Hardwood floors under many of the carpeted rooms. New drain field in 2024. Newer shingles and natural gas furnace. Attached garage and separate hobby shed. Pending lot line adjustment approval from Caledonia Township to join parcels A and B in the attached survey (preliminary approval has been received). Property taxes listed cover more land.
Zillow last checked: 8 hours ago
Listing updated: September 24, 2025 at 11:28am
Listed by:
Debra S Minton 989-295-2540,
The Home Office Realty LLC
Bought with:
Morgan Beilfuss, 124334
The Home Office Realty LLC
Source: MiRealSource,MLS#: 50184838 Originating MLS: East Central Association of REALTORS
Originating MLS: East Central Association of REALTORS
Facts & features
Interior
Bedrooms & bathrooms
- Bedrooms: 3
- Bathrooms: 2
- Full bathrooms: 2
Bedroom 1
- Features: Carpet
- Level: Upper
- Area: 187
- Dimensions: 17 x 11
Bedroom 2
- Features: Carpet
- Level: Upper
- Area: 168
- Dimensions: 14 x 12
Bedroom 3
- Features: Carpet
- Level: Upper
- Area: 156
- Dimensions: 13 x 12
Bathroom 1
- Features: Ceramic
- Level: Upper
- Area: 91
- Dimensions: 13 x 7
Bathroom 2
- Features: Ceramic
- Level: Entry
- Area: 72
- Dimensions: 9 x 8
Dining room
- Features: Carpet
- Level: Entry
- Area: 130
- Dimensions: 13 x 10
Family room
- Features: Carpet
- Level: Entry
- Area: 437
- Dimensions: 23 x 19
Kitchen
- Level: Entry
- Area: 117
- Dimensions: 13 x 9
Living room
- Features: Carpet
- Level: Entry
- Area: 391
- Dimensions: 23 x 17
Heating
- Forced Air, Natural Gas
Appliances
- Included: Dryer, Microwave, Range/Oven, Refrigerator, Washer, Water Softener Owned, Electric Water Heater
- Laundry: First Floor Laundry, Entry
Features
- Eat-in Kitchen
- Flooring: Carpet, Ceramic Tile
- Windows: Bay Window(s)
- Basement: Block,MI Basement,Brick,Stone,Michigan Basement
- Number of fireplaces: 1
- Fireplace features: Family Room, Natural Fireplace
Interior area
- Total structure area: 2,201
- Total interior livable area: 1,951 sqft
- Finished area above ground: 1,951
- Finished area below ground: 0
Property
Parking
- Total spaces: 2
- Parking features: Attached, Basement, Electric in Garage, Garage Door Opener
- Attached garage spaces: 2
Features
- Levels: Two
- Stories: 2
- Patio & porch: Patio, Porch
- Frontage type: Road
- Frontage length: 304
Lot
- Size: 3.21 Acres
- Dimensions: 304 x 460
Details
- Additional structures: Pole Barn, Shed(s)
- Parcel number: 00733200002
- Special conditions: Private
Construction
Type & style
- Home type: SingleFamily
- Architectural style: Farm House
- Property subtype: Single Family Residence
Materials
- Vinyl Siding
- Foundation: Brick, Stone
Condition
- Year built: 1900
Utilities & green energy
- Sewer: Septic Tank
- Water: Private Well
Community & neighborhood
Location
- Region: Corunna
- Subdivision: None
Other
Other facts
- Listing agreement: Exclusive Right To Sell
- Listing terms: Cash,Conventional,FHA,USDA Loan
- Road surface type: Paved
Price history
| Date | Event | Price |
|---|---|---|
| 9/23/2025 | Sold | $283,000+2.9%$145/sqft |
Source: | ||
| 8/28/2025 | Pending sale | $274,900-4.3%$141/sqft |
Source: | ||
| 8/11/2025 | Price change | $287,400+4.5%$147/sqft |
Source: | ||
| 8/11/2025 | Price change | $274,900-3.5%$141/sqft |
Source: | ||
| 5/28/2025 | Listed for sale | $285,000$146/sqft |
Source: | ||
Public tax history
| Year | Property taxes | Tax assessment |
|---|---|---|
| 2025 | $5,433 +55.2% | -- |
| 2024 | $3,500 +3.8% | $306,000 +14.9% |
| 2023 | $3,370 | $266,300 +10% |
Find assessor info on the county website
Neighborhood: 48817
Nearby schools
GreatSchools rating
- 6/10Elsa Meyer Elementary SchoolGrades: 1-3Distance: 1.2 mi
- 5/10Corunna Middle SchoolGrades: 4-7Distance: 1.3 mi
- 6/10Corunna High SchoolGrades: 8-12Distance: 1.5 mi
Schools provided by the listing agent
- District: Corunna Public School District
Source: MiRealSource. This data may not be complete. We recommend contacting the local school district to confirm school assignments for this home.
Get pre-qualified for a loan
At Zillow Home Loans, we can pre-qualify you in as little as 5 minutes with no impact to your credit score.An equal housing lender. NMLS #10287.
Sell with ease on Zillow
Get a Zillow Showcase℠ listing at no additional cost and you could sell for —faster.
$291,100
2% more+$5,822
With Zillow Showcase(estimated)$296,922
