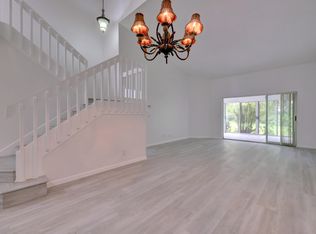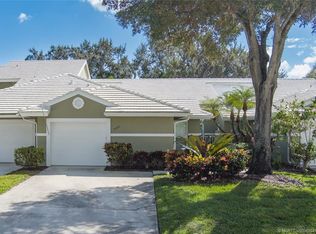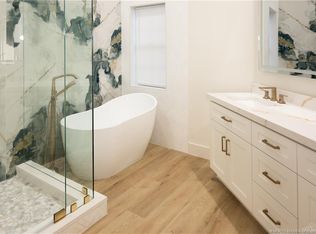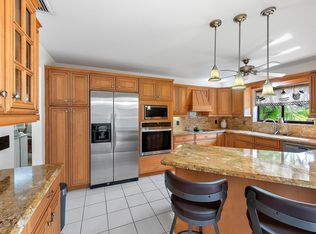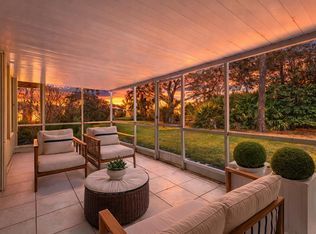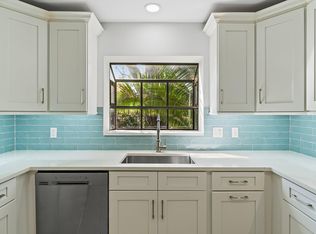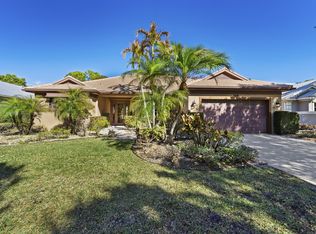Enjoy effortless living in the desirable Monarch Country Club! This 2Bedroom PLUS DEN end-unit villa is tucked away on a quiet cul-de-sac surrounded by green space, creating a peaceful, park-like setting. The bright interior features an updated kitchen with quartz countertops, wood cabinetry, cork flooring and a spacious pantry. The primary suite includes a large walk-in closet, and there's generous storage throughout. Relax in two private outdoor spaces: a sunny atrium patio and a screened patio with tranquil views. Recent updates include a new roof (2024), full impact glass, new electrical panel (2024), and water heater (2022). The 1-car garage includes space for a golf cart. HOA covers lawn care, roof cleaning, exterior paint, cable, internet, and 24/7 manned security 24/7 manned security with roving patrol. Prime Palm City location near shopping, dining, golf, and easy access to I-95 and the Turnpike. Move-in ready and low-maintenance in a gated golf community!
For sale
Price cut: $10K (1/17)
$435,000
2437 SW Foxpoint Trail, Palm City, FL 34990
2beds
1,684sqft
Est.:
Villa
Built in 1988
3,290 Square Feet Lot
$-- Zestimate®
$258/sqft
$684/mo HOA
What's special
Sunny atrium patioQuartz countertopsGenerous storageQuiet cul-de-sacPeaceful park-like settingSpacious pantryCork flooring
- 306 days |
- 214 |
- 6 |
Zillow last checked: 8 hours ago
Listing updated: January 29, 2026 at 12:01pm
Listed by:
Dawn Coviello 772-530-8287,
Keller Williams Realty Of The Treasure Coast,
Arati Hammond 772-342-5599,
Keller Williams Realty Of The Treasure Coast
Source: BeachesMLS,MLS#: RX-11085828 Originating MLS: Beaches MLS
Originating MLS: Beaches MLS
Tour with a local agent
Facts & features
Interior
Bedrooms & bathrooms
- Bedrooms: 2
- Bathrooms: 2
- Full bathrooms: 2
Rooms
- Room types: Atrium, Den/Office
Primary bedroom
- Level: M
- Area: 360 Square Feet
- Dimensions: 20 x 18
Kitchen
- Level: M
- Area: 144 Square Feet
- Dimensions: 12 x 12
Living room
- Description: approx
- Level: M
- Area: 345 Square Feet
- Dimensions: 23 x 15
Heating
- Central, Electric
Cooling
- Central Air, Electric
Appliances
- Included: Dishwasher, Dryer, Microwave, Electric Range, Refrigerator, Washer, Electric Water Heater
Features
- Ctdrl/Vault Ceilings, Entry Lvl Lvng Area, Pantry, Split Bedroom, Volume Ceiling, Walk-In Closet(s)
- Flooring: Carpet, Ceramic Tile, Other
- Windows: Impact Glass, Impact Glass (Complete)
Interior area
- Total structure area: 2,050
- Total interior livable area: 1,684 sqft
Video & virtual tour
Property
Parking
- Total spaces: 1
- Parking features: Driveway, Garage - Attached, Auto Garage Open
- Attached garage spaces: 1
- Has uncovered spaces: Yes
Features
- Stories: 1
- Patio & porch: Covered Patio, Screened Patio
- Exterior features: Auto Sprinkler
- Waterfront features: None
Lot
- Size: 3,290 Square Feet
- Features: < 1/4 Acre, Corner Lot, Cul-De-Sac
Details
- Parcel number: 123840002000002203
- Zoning: RES
Construction
Type & style
- Home type: SingleFamily
- Architectural style: Villa
- Property subtype: Villa
Materials
- Block, CBS, Concrete
- Roof: Concrete
Condition
- Resale
- New construction: No
- Year built: 1988
Utilities & green energy
- Sewer: Public Sewer
- Water: Public
- Utilities for property: Cable Connected
Community & HOA
Community
- Features: Bike - Jog, Golf, Street Lights, Oth Membership Avlbl, Gated
- Security: Gated with Guard
- Subdivision: Monarch Country Club
HOA
- Has HOA: Yes
- Services included: Cable TV, Common Areas, Maintenance Grounds
- HOA fee: $684 monthly
- Application fee: $0
Location
- Region: Palm City
Financial & listing details
- Price per square foot: $258/sqft
- Tax assessed value: $324,820
- Annual tax amount: $2,391
- Date on market: 4/29/2025
- Listing terms: Cash,Conventional
Estimated market value
Not available
Estimated sales range
Not available
Not available
Price history
Price history
| Date | Event | Price |
|---|---|---|
| 1/17/2026 | Price change | $435,000-2.2%$258/sqft |
Source: | ||
| 9/27/2025 | Price change | $445,000-4.3%$264/sqft |
Source: | ||
| 8/24/2025 | Price change | $465,000-4.1%$276/sqft |
Source: | ||
| 5/15/2025 | Price change | $485,000-4.9%$288/sqft |
Source: | ||
| 4/6/2025 | Listed for sale | $510,000+148.8%$303/sqft |
Source: | ||
| 5/20/2015 | Sold | $205,000-10.8%$122/sqft |
Source: | ||
| 1/28/2015 | Listed for sale | $229,900+64.2%$137/sqft |
Source: Monarch Realty Group, llc #380224 Report a problem | ||
| 4/30/2013 | Sold | $140,000+7.7%$83/sqft |
Source: | ||
| 12/5/1997 | Sold | $130,000$77/sqft |
Source: Public Record Report a problem | ||
Public tax history
Public tax history
| Year | Property taxes | Tax assessment |
|---|---|---|
| 2024 | $2,392 +2.2% | $191,799 +3% |
| 2023 | $2,339 +0.9% | $186,213 +3% |
| 2022 | $2,318 -0.2% | $180,790 +3% |
| 2021 | $2,322 +0.9% | $175,525 +1.4% |
| 2020 | $2,301 +1.6% | $173,102 +2.3% |
| 2019 | $2,264 | $169,210 +1.9% |
| 2018 | $2,264 +2.8% | $166,055 +2.1% |
| 2017 | $2,202 +109.1% | $162,640 -0.8% |
| 2016 | $1,053 | $163,880 +38.2% |
| 2015 | $1,053 | $118,590 +0.8% |
| 2014 | $1,053 | $117,649 +9.9% |
| 2013 | -- | $107,090 -2.1% |
| 2012 | -- | $109,420 -11.2% |
| 2011 | -- | $123,210 -17% |
| 2010 | -- | $148,470 -8.6% |
| 2009 | -- | $162,400 -10.9% |
| 2008 | -- | $182,350 -14.1% |
| 2007 | $2,122 +13.4% | $212,200 +76.5% |
| 2006 | $1,872 | $120,223 +3% |
| 2005 | -- | $116,721 +7.5% |
| 2002 | $1,548 +1.8% | $108,603 +1.6% |
| 2001 | $1,521 -0.8% | $106,893 -0.1% |
| 2000 | $1,533 +3.9% | $107,025 +2.7% |
| 1999 | $1,474 | $104,211 |
Find assessor info on the county website
BuyAbility℠ payment
Est. payment
$3,346/mo
Principal & interest
$2057
HOA Fees
$684
Property taxes
$605
Climate risks
Neighborhood: 34990
Nearby schools
GreatSchools rating
- 9/10Bessey Creek Elementary SchoolGrades: PK-5Distance: 0.5 mi
- 7/10Hidden Oaks Middle SchoolGrades: 6-8Distance: 1.2 mi
- 5/10Martin County High SchoolGrades: 9-12Distance: 2.2 mi
Schools provided by the listing agent
- Elementary: Bessey Creek Elementary School
- Middle: Hidden Oaks Middle School
- High: Martin County High School
Source: BeachesMLS. This data may not be complete. We recommend contacting the local school district to confirm school assignments for this home.
