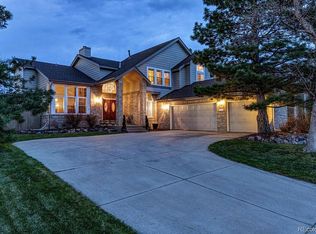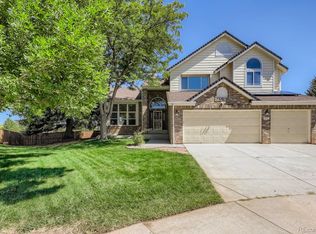Sold for $978,000
$978,000
2437 Wynterbrook Dr, Highlands Ranch, CO 80126
6beds
4,244sqft
Residential-Detached, Residential
Built in 1989
0.29 Acres Lot
$1,068,000 Zestimate®
$230/sqft
$4,756 Estimated rent
Home value
$1,068,000
$1.00M - $1.14M
$4,756/mo
Zestimate® history
Loading...
Owner options
Explore your selling options
What's special
Gorgeous outdoor pool! Highlands Ranch - Price Improvement . Large lot, panoramic mountain views, this beautifully maintained 5-bedroom, 4-bath, open floorplan, located on a cul de sac. SMART HOME features include Ring Doorbell with security camera, two additional exterior security cameras, Smart Thermostat, and "Q" Smart Garage door. Inside features: Luxuriously renovated Primary Bathroom, large, updated chef's kitchen with top of line appliances, dual ovens, U-line wine cooler, warming drawer and pantry. Main floor bedroom or office, bathroom, and laundry. Baths: 2 Full upper, 3/4 main, 3/4 basement. Finished Basement/Family Room ready for fun with theater style projection equipment included, pool table and accessories, and bar with mini refrigerator and ice maker and nonconforming bedroom or workout area. Outstanding landscaped yard and patio is an entertainer's dream with pool, fire pit, outdoor BBQ cooking and, and dog run. Oversized 3-car garage with $20K in upgrades. Wall Storage System, Work bench, Professional floor coating. Measurements approximate. Buyer to verify. Seller requests Post Closing Occupancy Agmnt for seven days after Closing.
Zillow last checked: 8 hours ago
Listing updated: August 15, 2024 at 03:15am
Listed by:
Liza Hogan 970-925-8810,
Douglas Elliman
Bought with:
Non-IRES Agent
Non-IRES
Source: IRES,MLS#: 983368
Facts & features
Interior
Bedrooms & bathrooms
- Bedrooms: 6
- Bathrooms: 4
- Full bathrooms: 4
- Main level bedrooms: 1
Primary bedroom
- Area: 180
- Dimensions: 15 x 12
Kitchen
- Area: 180
- Dimensions: 15 x 12
Heating
- Forced Air
Cooling
- Central Air, Ceiling Fan(s)
Appliances
- Included: Gas Range/Oven, Double Oven, Dishwasher, Refrigerator, Bar Fridge, Washer, Dryer, Microwave, Disposal
- Laundry: Washer/Dryer Hookups, Main Level
Features
- High Speed Internet, Eat-in Kitchen, Separate Dining Room, Cathedral/Vaulted Ceilings, Open Floorplan, Pantry, Walk-In Closet(s), Loft, Sauna, Wet Bar, Kitchen Island, Steam Shower, Open Floor Plan, Walk-in Closet, Media Room
- Flooring: Tile, Carpet
- Windows: Window Coverings, Double Pane Windows
- Basement: Full,Partially Finished,Sump Pump
- Has fireplace: Yes
- Fireplace features: 2+ Fireplaces, Living Room, Master Bedroom, Great Room
Interior area
- Total structure area: 4,244
- Total interior livable area: 4,244 sqft
- Finished area above ground: 3,130
- Finished area below ground: 1,114
Property
Parking
- Total spaces: 3
- Parking features: Garage Door Opener, Oversized
- Attached garage spaces: 3
- Details: Garage Type: Attached
Accessibility
- Accessibility features: Level Lot, Main Floor Bath, Accessible Bedroom, Stall Shower, Main Level Laundry
Features
- Levels: Three Or More
- Stories: 3
- Patio & porch: Patio
- Exterior features: Gas Grill
- Spa features: Community
- Fencing: Partial,Fenced,Wood
- Has view: Yes
- View description: Mountain(s), City
Lot
- Size: 0.29 Acres
- Features: Sidewalks, Lawn Sprinkler System, Cul-De-Sac, Corner Lot
Details
- Additional structures: Kennel/Dog Run
- Parcel number: R0350751
- Zoning: Residentia
- Special conditions: Private Owner
Construction
Type & style
- Home type: SingleFamily
- Architectural style: Contemporary/Modern
- Property subtype: Residential-Detached, Residential
Materials
- Wood/Frame
- Roof: Composition
Condition
- Not New, Previously Owned
- New construction: No
- Year built: 1989
Utilities & green energy
- Electric: Electric
- Gas: Natural Gas
- Sewer: District Sewer
- Water: District Water, Highlands Ranch
- Utilities for property: Natural Gas Available, Electricity Available, Cable Available
Green energy
- Energy efficient items: Southern Exposure, Thermostat
Community & neighborhood
Community
- Community features: Clubhouse, Tennis Court(s), Hot Tub, Pool, Playground, Fitness Center, Park, Hiking/Biking Trails
Location
- Region: Highlands Ranch
- Subdivision: Highlands Ranch
HOA & financial
HOA
- Has HOA: Yes
- HOA fee: $165 quarterly
- Services included: Common Amenities, Snow Removal, Management
Other
Other facts
- Listing terms: Cash,Conventional
- Road surface type: Paved
Price history
| Date | Event | Price |
|---|---|---|
| 8/16/2023 | Sold | $978,000-12.3%$230/sqft |
Source: | ||
| 7/17/2023 | Pending sale | $1,115,000$263/sqft |
Source: | ||
| 7/17/2023 | Listed for sale | $1,115,000$263/sqft |
Source: | ||
| 7/17/2023 | Pending sale | $1,115,000$263/sqft |
Source: | ||
| 7/17/2023 | Contingent | $1,115,000$263/sqft |
Source: AGSMLS #178516 Report a problem | ||
Public tax history
| Year | Property taxes | Tax assessment |
|---|---|---|
| 2025 | $8,064 +0.2% | $60,940 -31.7% |
| 2024 | $8,050 +55.9% | $89,250 -1% |
| 2023 | $5,162 -3.8% | $90,120 +59.5% |
Find assessor info on the county website
Neighborhood: 80126
Nearby schools
GreatSchools rating
- 7/10Summit View Elementary SchoolGrades: PK-6Distance: 0.6 mi
- 5/10Mountain Ridge Middle SchoolGrades: 7-8Distance: 0.4 mi
- 9/10Mountain Vista High SchoolGrades: 9-12Distance: 1.2 mi
Schools provided by the listing agent
- Elementary: Summit View
- Middle: Mountain Ridge
- High: Mountain Vista
Source: IRES. This data may not be complete. We recommend contacting the local school district to confirm school assignments for this home.
Get a cash offer in 3 minutes
Find out how much your home could sell for in as little as 3 minutes with a no-obligation cash offer.
Estimated market value
$1,068,000

