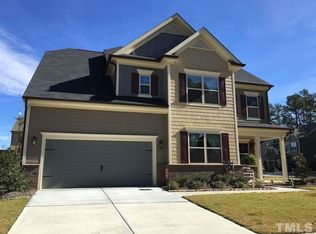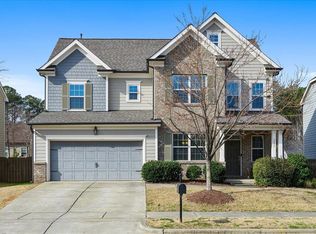Corner OPEN FLOOR PLAN with so many special details it is sure to be THE ONE! Close to 55, 540 and US1 you can get around town quickly but are tucked away in a charming neighborhood setting! Living large with 4 bedrooms, SEPARATE DR, breakfast nook, BUTLER PANTRY & WALK IN pantry. Features hardwoods 1st flr, GRANITE counters, GAS range, stainless appliances, ISLAND. WOOD TREAD stairs, hardwoods in master w/ tray ceiling, dual vanity, separate GARDEN TUB & oversized shower. Perfect, FLAT backyard.
This property is off market, which means it's not currently listed for sale or rent on Zillow. This may be different from what's available on other websites or public sources.

