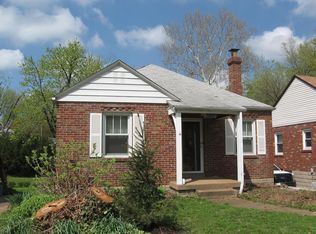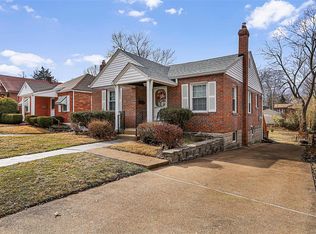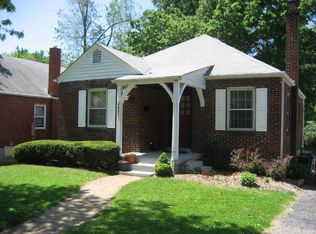Closed
Listing Provided by:
Emily D Clemons 636-448-6091,
Worth Clark Realty,
Derrick L Clemons 636-497-9929,
Worth Clark Realty
Bought with: Worth Clark Realty
Price Unknown
2439 Brown Rd, Saint Louis, MO 63114
3beds
1,569sqft
Single Family Residence
Built in 1938
6,882.48 Square Feet Lot
$180,500 Zestimate®
$--/sqft
$1,945 Estimated rent
Home value
$180,500
$164,000 - $197,000
$1,945/mo
Zestimate® history
Loading...
Owner options
Explore your selling options
What's special
This delightful 3-bedroom, 2-bathroom bungalow combines classic charm with modern updates, offering the perfect blend of comfort and style. Nestled in a friendly neighborhood, this home is ideal for families, couples, or anyone looking for a cozy retreat. The bright and airy living room with beautiful floors are perfect for relaxing or entertaining guests as they flow into the separate dining. The partially finished basement offers additional living space, perfect for a home office, gym, or entertainment area. Stepping outside you'll find a sprawling backyard, your personal oasis for gardening, outdoor dining, or simply unwinding. A long driveway provides plenty of parking space for you and your guests.
Seller is offering to provide buyer with a 2 year Home Warranty.
Zillow last checked: 8 hours ago
Listing updated: April 28, 2025 at 05:04pm
Listing Provided by:
Emily D Clemons 636-448-6091,
Worth Clark Realty,
Derrick L Clemons 636-497-9929,
Worth Clark Realty
Bought with:
Charde' Fisher, 2021034228
Worth Clark Realty
Source: MARIS,MLS#: 24046383 Originating MLS: St. Louis Association of REALTORS
Originating MLS: St. Louis Association of REALTORS
Facts & features
Interior
Bedrooms & bathrooms
- Bedrooms: 3
- Bathrooms: 2
- Full bathrooms: 2
- Main level bathrooms: 1
- Main level bedrooms: 2
Heating
- Natural Gas, Forced Air
Cooling
- Central Air, Electric
Appliances
- Included: Gas Water Heater, Disposal, Microwave, Gas Range, Gas Oven, Refrigerator
Features
- Separate Dining, Pantry
- Flooring: Carpet, Hardwood
- Doors: Storm Door(s)
- Windows: Insulated Windows
- Basement: Block,Partially Finished,Walk-Out Access
- Has fireplace: No
- Fireplace features: Recreation Room
Interior area
- Total structure area: 1,569
- Total interior livable area: 1,569 sqft
- Finished area above ground: 1,169
- Finished area below ground: 400
Property
Parking
- Parking features: Off Street
Features
- Levels: One and One Half
- Patio & porch: Deck, Patio
Lot
- Size: 6,882 sqft
- Dimensions: 42 x 164
- Features: Level
Details
- Parcel number: 15K440741
- Special conditions: Standard
Construction
Type & style
- Home type: SingleFamily
- Architectural style: Bungalow,Traditional
- Property subtype: Single Family Residence
Materials
- Brick Veneer, Stone Veneer, Vinyl Siding
Condition
- Year built: 1938
Utilities & green energy
- Sewer: Public Sewer
- Water: Public
Community & neighborhood
Security
- Security features: Smoke Detector(s)
Location
- Region: Saint Louis
- Subdivision: Laughlins Add To Sycamore Hills Re
Other
Other facts
- Listing terms: Cash,Conventional,FHA,VA Loan
- Ownership: Private
- Road surface type: Concrete
Price history
| Date | Event | Price |
|---|---|---|
| 8/22/2024 | Sold | -- |
Source: | ||
| 8/12/2024 | Pending sale | $169,900$108/sqft |
Source: | ||
| 7/29/2024 | Contingent | $169,900$108/sqft |
Source: | ||
| 7/25/2024 | Listed for sale | $169,900$108/sqft |
Source: | ||
Public tax history
| Year | Property taxes | Tax assessment |
|---|---|---|
| 2025 | -- | $30,100 +18.9% |
| 2024 | $2,184 +2.1% | $25,310 |
| 2023 | $2,139 +13.6% | $25,310 +29.8% |
Find assessor info on the county website
Neighborhood: 63114
Nearby schools
GreatSchools rating
- 6/10Wyland Elementary SchoolGrades: K-5Distance: 0.6 mi
- 5/10Ritenour Middle SchoolGrades: 6-8Distance: 0.3 mi
- 2/10Ritenour Sr. High SchoolGrades: 9-12Distance: 0.6 mi
Schools provided by the listing agent
- Elementary: Wyland Elem.
- Middle: Ritenour Middle
- High: Ritenour Sr. High
Source: MARIS. This data may not be complete. We recommend contacting the local school district to confirm school assignments for this home.
Get a cash offer in 3 minutes
Find out how much your home could sell for in as little as 3 minutes with a no-obligation cash offer.
Estimated market value$180,500
Get a cash offer in 3 minutes
Find out how much your home could sell for in as little as 3 minutes with a no-obligation cash offer.
Estimated market value
$180,500


