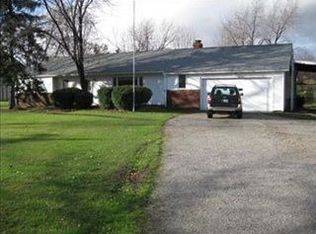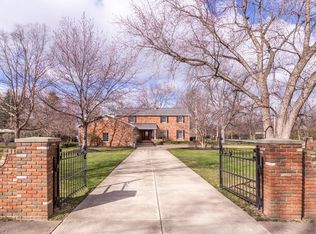Sold for $426,750
$426,750
244 Barrington Ridge Rd, Painesville Township, OH 44077
5beds
3,264sqft
Single Family Residence
Built in 1970
1.21 Acres Lot
$-- Zestimate®
$131/sqft
$2,715 Estimated rent
Home value
Not available
Estimated sales range
Not available
$2,715/mo
Zestimate® history
Loading...
Owner options
Explore your selling options
What's special
Welcome to 244 Barrington Ridge, a breathtaking English Tudor Colonial nestled in the highly sought-after Cherry Farms subdivision. This architectural gem spans over 3,200 sq. ft. and is perfectly positioned on a gorgeous 1.21-acre lot with a tree-lined wraparound driveway and a fully fenced, private backyard. A new roof (2024), paved driveway (2018), and a slider door with rear bump-out (2023) add to the home's modern enhancements.
Step through the covered front patio into the grand foyer, where rich hardwood floors set the tone for timeless elegance. To the right, a formal dining room boasts wood beam ceilings and built-in shelving, while to the left, a spacious living room features a stunning stone wood-burning fireplace, vaulted ceilings with exposed beams, and an inviting ambiance. A chef’s kitchen awaits with refinished cherry cabinetry, charming decor, upgraded appliances, and hardwood flooring. A dedicated library/office exudes character with handcrafted wood finishes, while an extended family room offers a coffee bar, breakfast nook, and half bath.
Upstairs, four generously sized bedrooms include a luxurious master suite with double castle-style closet doors and an updated en-suite bath. The fourth bedroom offers flexibility with an attached office, den, or playroom, while a third-floor bonus room provides additional finished space. A second full bath with ceramic tile completes the level.
The finished basement (2018) adds incredible versatility, featuring a large recreation room, laundry area, and the option for a fifth or sixth bedroom. Enjoy four-zoned heating and double-pane windows that enhance efficiency. With upgraded electrical, glass block basement windows, and a prime location in one of the area’s most desirable neighborhoods, this stunning Tudor is truly a must-see!
Zillow last checked: 8 hours ago
Listing updated: April 30, 2025 at 01:27pm
Listing Provided by:
Timothy M McMahon Jr 440-305-8090timmcmahonjr@gmail.com,
PWG Real Estate, LLC.
Bought with:
Renee Beech, 2009000950
McDowell Homes Real Estate Services
Kathy Schinness, 2004013917
McDowell Homes Real Estate Services
Source: MLS Now,MLS#: 5107164 Originating MLS: Other/Unspecificed
Originating MLS: Other/Unspecificed
Facts & features
Interior
Bedrooms & bathrooms
- Bedrooms: 5
- Bathrooms: 4
- Full bathrooms: 3
- 1/2 bathrooms: 1
- Main level bathrooms: 1
Primary bedroom
- Description: Flooring: Carpet
- Level: Second
- Dimensions: 17.00 x 14.00
Bedroom
- Description: Flooring: Carpet
- Features: Vaulted Ceiling(s)
- Level: Second
- Dimensions: 15.00 x 11.00
Bedroom
- Description: Flooring: Carpet
- Level: Second
- Dimensions: 11.00 x 17.00
Bedroom
- Description: Flooring: Carpet
- Level: Second
- Dimensions: 11 x 9
Bedroom
- Description: Flooring: Luxury Vinyl Tile
- Level: Lower
- Dimensions: 12 x 11
Primary bathroom
- Description: Flooring: Ceramic Tile
- Level: Second
Bathroom
- Description: Flooring: Luxury Vinyl Tile
- Level: Lower
Bathroom
- Description: Flooring: Carpet
- Level: First
Bathroom
- Description: Flooring: Ceramic Tile
- Level: Second
Bonus room
- Description: Flooring: Carpet
- Level: Third
- Dimensions: 28.00 x 16.00
Dining room
- Description: Flooring: Wood
- Features: Built-in Features, Window Treatments
- Level: First
- Dimensions: 13.00 x 12.00
Eat in kitchen
- Description: Flooring: Wood
- Features: Window Treatments
- Level: First
- Dimensions: 15 x 13
Entry foyer
- Description: Flooring: Wood
- Level: First
- Dimensions: 16 x 9
Family room
- Description: Flooring: Carpet
- Features: Fireplace, Vaulted Ceiling(s)
- Level: First
- Dimensions: 13.00 x 16.00
Laundry
- Level: Lower
- Dimensions: 13 x 7
Living room
- Description: Flooring: Carpet
- Features: Vaulted Ceiling(s)
- Level: First
- Dimensions: 13.00 x 22.00
Mud room
- Level: First
Office
- Description: Flooring: Wood
- Level: First
- Dimensions: 12.00 x 11.00
Recreation
- Description: Flooring: Luxury Vinyl Tile
- Level: Lower
- Dimensions: 21 x 18
Utility room
- Level: Lower
- Dimensions: 27 x 8
Heating
- Baseboard, Gas
Cooling
- Electric, Multi Units, Zoned
Appliances
- Included: Dishwasher, Microwave, Range, Refrigerator
Features
- Breakfast Bar, Bookcases, Entrance Foyer, Eat-in Kitchen, High Ceilings, Kitchen Island, Pantry
- Basement: Full,Finished
- Number of fireplaces: 1
- Fireplace features: Wood Burning
Interior area
- Total structure area: 3,264
- Total interior livable area: 3,264 sqft
- Finished area above ground: 2,754
- Finished area below ground: 510
Property
Parking
- Total spaces: 2
- Parking features: Attached, Garage, Garage Door Opener, Paved
- Attached garage spaces: 2
Features
- Levels: Three Or More
- Stories: 3
- Patio & porch: Patio, Porch
- Fencing: Full,Privacy,Wood
Lot
- Size: 1.21 Acres
- Dimensions: 278 x 144
Details
- Additional structures: Outbuilding, Storage
- Parcel number: 11A012A040060
- Special conditions: Standard
Construction
Type & style
- Home type: SingleFamily
- Architectural style: Colonial,Tudor
- Property subtype: Single Family Residence
Materials
- Stucco, Wood Siding
- Roof: Asphalt,Fiberglass
Condition
- Year built: 1970
Utilities & green energy
- Sewer: Public Sewer
- Water: Public
Community & neighborhood
Location
- Region: Painesville Township
Price history
| Date | Event | Price |
|---|---|---|
| 4/29/2025 | Sold | $426,750-0.7%$131/sqft |
Source: | ||
| 3/25/2025 | Pending sale | $429,900$132/sqft |
Source: | ||
| 3/20/2025 | Listed for sale | $429,900+84.6%$132/sqft |
Source: | ||
| 6/17/2016 | Sold | $232,900-6.8%$71/sqft |
Source: | ||
| 3/28/2016 | Pending sale | $249,900$77/sqft |
Source: Keller Williams - Keller Williams Greater Cleveland NE #3783584 Report a problem | ||
Public tax history
| Year | Property taxes | Tax assessment |
|---|---|---|
| 2024 | $5,115 -5.7% | $103,630 +15.1% |
| 2023 | $5,427 +2.5% | $90,060 |
| 2022 | $5,296 -0.4% | $90,060 |
Find assessor info on the county website
Neighborhood: 44077
Nearby schools
GreatSchools rating
- 7/10Melridge Elementary SchoolGrades: K-5Distance: 0.7 mi
- 5/10Henry F Lamuth Middle SchoolGrades: 6-8Distance: 1.6 mi
- 5/10Riverside Jr/Sr High SchoolGrades: 8-12Distance: 3.4 mi
Schools provided by the listing agent
- District: Riverside LSD Lake- 4306
Source: MLS Now. This data may not be complete. We recommend contacting the local school district to confirm school assignments for this home.
Get pre-qualified for a loan
At Zillow Home Loans, we can pre-qualify you in as little as 5 minutes with no impact to your credit score.An equal housing lender. NMLS #10287.

