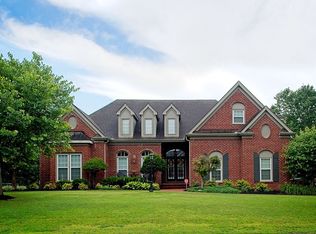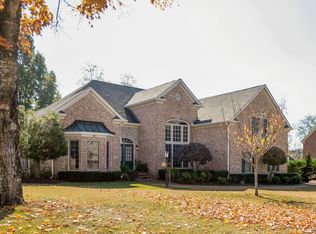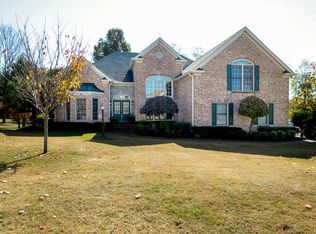Closed
$975,000
244 Chester Stevens Rd, Franklin, TN 37067
4beds
3,384sqft
Single Family Residence, Residential
Built in 1998
0.42 Acres Lot
$972,900 Zestimate®
$288/sqft
$5,262 Estimated rent
Home value
$972,900
$895,000 - $1.07M
$5,262/mo
Zestimate® history
Loading...
Owner options
Explore your selling options
What's special
Ivy Glen, the perfect community for anyone looking for a comfortable and luxurious lifestyle. This stunning home is all brick, remodeled, and upgraded with the finest finishes. The bathrooms have been completely updated, along with the covered porch and stone patio, providing a beautiful outdoor living space perfect for entertaining or relaxing. Step inside and be greeted by a spacious and open floor plan, with plenty of natural light and gorgeous hardwood floors throughout. The living room features a cozy fireplace, perfect for those chilly winter nights. The gourmet kitchen boasts quartz countertops, stainless steel appliances, and plenty of cabinet space. The formal dining room is perfect for hosting dinner parties. Outside, the covered porch is perfect for enjoying the TN weather.
Zillow last checked: 8 hours ago
Listing updated: August 12, 2023 at 07:20pm
Listing Provided by:
Mike Grumbles, Broker 615-587-5843,
Gray Fox Realty,
Joey McCloskey 615-545-6018,
Gray Fox Realty
Bought with:
Nick Shuford | Principal Broker & Auctioneer, 315937
The Shuford Group, LLC
Source: RealTracs MLS as distributed by MLS GRID,MLS#: 2546909
Facts & features
Interior
Bedrooms & bathrooms
- Bedrooms: 4
- Bathrooms: 4
- Full bathrooms: 3
- 1/2 bathrooms: 1
- Main level bedrooms: 3
Bedroom 1
- Features: Full Bath
- Level: Full Bath
- Area: 240 Square Feet
- Dimensions: 16x15
Bedroom 2
- Features: Extra Large Closet
- Level: Extra Large Closet
- Area: 195 Square Feet
- Dimensions: 15x13
Bedroom 3
- Features: Extra Large Closet
- Level: Extra Large Closet
- Area: 144 Square Feet
- Dimensions: 12x12
Bedroom 4
- Features: Bath
- Level: Bath
- Area: 156 Square Feet
- Dimensions: 13x12
Bonus room
- Features: Second Floor
- Level: Second Floor
- Area: 630 Square Feet
- Dimensions: 21x30
Den
- Features: Separate
- Level: Separate
- Area: 192 Square Feet
- Dimensions: 16x12
Dining room
- Features: Separate
- Level: Separate
- Area: 180 Square Feet
- Dimensions: 15x12
Kitchen
- Features: Pantry
- Level: Pantry
- Area: 143 Square Feet
- Dimensions: 13x11
Living room
- Features: Separate
- Level: Separate
- Area: 256 Square Feet
- Dimensions: 16x16
Heating
- Central
Cooling
- Central Air
Appliances
- Included: Dishwasher, Disposal, Microwave, Built-In Electric Oven, Built-In Electric Range
Features
- Ceiling Fan(s), Extra Closets, Storage, Walk-In Closet(s), Entrance Foyer
- Flooring: Carpet, Wood, Tile
- Basement: Crawl Space
- Number of fireplaces: 2
- Fireplace features: Gas
Interior area
- Total structure area: 3,384
- Total interior livable area: 3,384 sqft
- Finished area above ground: 3,384
Property
Parking
- Total spaces: 2
- Parking features: Garage Door Opener, Garage Faces Side
- Garage spaces: 2
Features
- Levels: Two
- Stories: 2
- Patio & porch: Porch, Covered
- Pool features: Association
Lot
- Size: 0.42 Acres
- Dimensions: 120 x 175
Details
- Parcel number: 094080P B 02500 00014080P
- Special conditions: Standard
Construction
Type & style
- Home type: SingleFamily
- Property subtype: Single Family Residence, Residential
Materials
- Brick
Condition
- New construction: No
- Year built: 1998
Utilities & green energy
- Sewer: Public Sewer
- Water: Public
- Utilities for property: Water Available, Cable Connected
Community & neighborhood
Location
- Region: Franklin
- Subdivision: Ivy Glen Sec 2
HOA & financial
HOA
- Has HOA: Yes
- HOA fee: $69 monthly
- Amenities included: Playground, Pool, Trail(s)
- Services included: Maintenance Grounds, Recreation Facilities
Price history
| Date | Event | Price |
|---|---|---|
| 6/28/2025 | Listing removed | $5,500$2/sqft |
Source: Zillow Rentals Report a problem | ||
| 6/26/2025 | Listed for rent | $5,500$2/sqft |
Source: Zillow Rentals Report a problem | ||
| 6/25/2025 | Listing removed | $5,500$2/sqft |
Source: Zillow Rentals Report a problem | ||
| 6/19/2025 | Listed for rent | $5,500+10%$2/sqft |
Source: Zillow Rentals Report a problem | ||
| 11/27/2023 | Listing removed | -- |
Source: Zillow Rentals Report a problem | ||
Public tax history
Tax history is unavailable.
Neighborhood: Seward Hall
Nearby schools
GreatSchools rating
- 9/10Trinity Elementary SchoolGrades: PK-5Distance: 1.4 mi
- 7/10Fred J Page Middle SchoolGrades: 6-8Distance: 4.5 mi
- 9/10Fred J Page High SchoolGrades: 9-12Distance: 4.8 mi
Schools provided by the listing agent
- Elementary: Trinity Elementary
- Middle: Fred J Page Middle School
- High: Fred J Page High School
Source: RealTracs MLS as distributed by MLS GRID. This data may not be complete. We recommend contacting the local school district to confirm school assignments for this home.
Get a cash offer in 3 minutes
Find out how much your home could sell for in as little as 3 minutes with a no-obligation cash offer.
Estimated market value$972,900
Get a cash offer in 3 minutes
Find out how much your home could sell for in as little as 3 minutes with a no-obligation cash offer.
Estimated market value
$972,900


