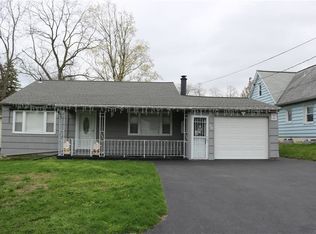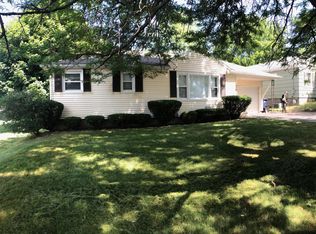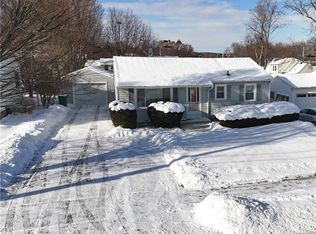Closed
$167,000
244 Clark Ave, Rochester, NY 14609
3beds
1,654sqft
Single Family Residence
Built in 1890
6,098.4 Square Feet Lot
$172,200 Zestimate®
$101/sqft
$2,131 Estimated rent
Maximize your home sale
Get more eyes on your listing so you can sell faster and for more.
Home value
$172,200
$160,000 - $186,000
$2,131/mo
Zestimate® history
Loading...
Owner options
Explore your selling options
What's special
Welcome to this charming and unique home in Irondequoit! Recently updated and move-in ready, this 3-bedroom, 1.1-bath home offers more space than meets the eye. Enjoy two cozy living rooms, a separate dining nook adjacent to the kitchen, and a spacious attic for extra storage—features that set this home apart. Plus, you’ll enjoy first floor living with a zero-step entry and two first floor bedrooms. One could be made into a laundry room for truly convenient, one floor living. New carpets, New vinyl floors, brand new downstairs toilet. A double wide driveway allows for ample parking on this quiet street. Come see it today! Delayed negotiations are April 14th.
Zillow last checked: 8 hours ago
Listing updated: May 30, 2025 at 05:34pm
Listed by:
Jessica R DeCotis 585-433-2734,
Howard Hanna
Bought with:
L Elaine Hanford, 40HA1097236
Howard Hanna
Source: NYSAMLSs,MLS#: R1596995 Originating MLS: Rochester
Originating MLS: Rochester
Facts & features
Interior
Bedrooms & bathrooms
- Bedrooms: 3
- Bathrooms: 2
- Full bathrooms: 1
- 1/2 bathrooms: 1
- Main level bathrooms: 1
- Main level bedrooms: 2
Heating
- Gas, Baseboard
Appliances
- Included: Appliances Negotiable, Dryer, Gas Oven, Gas Range, Gas Water Heater, Refrigerator, Washer
Features
- Ceiling Fan(s), Living/Dining Room, Bedroom on Main Level
- Flooring: Carpet, Varies, Vinyl
- Basement: Full
- Has fireplace: No
Interior area
- Total structure area: 1,654
- Total interior livable area: 1,654 sqft
Property
Parking
- Parking features: No Garage
Features
- Exterior features: Blacktop Driveway
Lot
- Size: 6,098 sqft
- Dimensions: 60 x 100
- Features: Rectangular, Rectangular Lot, Residential Lot
Details
- Parcel number: 2634000924500002002000
- Special conditions: Standard
Construction
Type & style
- Home type: SingleFamily
- Architectural style: Cape Cod,Two Story
- Property subtype: Single Family Residence
Materials
- Block, Concrete, Vinyl Siding
- Foundation: Block
- Roof: Asphalt
Condition
- Resale
- Year built: 1890
Utilities & green energy
- Sewer: Connected
- Water: Connected, Public
- Utilities for property: Electricity Available, Sewer Connected, Water Connected
Community & neighborhood
Location
- Region: Rochester
- Subdivision: North Goodman Park 02
Other
Other facts
- Listing terms: Cash,Conventional
Price history
| Date | Event | Price |
|---|---|---|
| 5/30/2025 | Sold | $167,000+19.4%$101/sqft |
Source: | ||
| 4/15/2025 | Pending sale | $139,900$85/sqft |
Source: | ||
| 4/7/2025 | Listed for sale | $139,900+200.9%$85/sqft |
Source: | ||
| 3/25/2025 | Listing removed | $2,300$1/sqft |
Source: Zillow Rentals Report a problem | ||
| 1/16/2025 | Listed for rent | $2,300+77.6%$1/sqft |
Source: Zillow Rentals Report a problem | ||
Public tax history
| Year | Property taxes | Tax assessment |
|---|---|---|
| 2024 | -- | $128,000 |
| 2023 | -- | $128,000 +55% |
| 2022 | -- | $82,600 |
Find assessor info on the county website
Neighborhood: 14609
Nearby schools
GreatSchools rating
- NAIvan L Green Primary SchoolGrades: PK-2Distance: 1 mi
- 3/10East Irondequoit Middle SchoolGrades: 6-8Distance: 1.2 mi
- 6/10Eastridge Senior High SchoolGrades: 9-12Distance: 1.4 mi
Schools provided by the listing agent
- District: East Irondequoit
Source: NYSAMLSs. This data may not be complete. We recommend contacting the local school district to confirm school assignments for this home.


