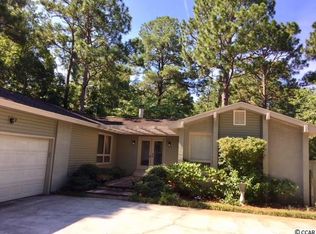Sold for $450,000
$450,000
244 George Washington Trail, Georgetown, SC 29440
4beds
2,462sqft
Single Family Residence
Built in 2000
0.63 Acres Lot
$447,400 Zestimate®
$183/sqft
$2,305 Estimated rent
Home value
$447,400
$394,000 - $506,000
$2,305/mo
Zestimate® history
Loading...
Owner options
Explore your selling options
What's special
Outstanding Belle Isle Forest home with full apartment over the garage. Lot is 0.68 acre, FEMA map shows NOT in a flood zone, with an all natural area behind the house that serves as a privacy buffer and your own little wooded oasis. Very nice neighborhood located just outside of the city limits of historic Georgetown, SC. There are 2 public boat ramps close by that provide access to the Intracoastal Waterway, Atlantic Ocean and countless other waterways. A large, open living room with vaulted ceilings leads to the lovely dining room / kitchen combination. The very functional kitchen has all wood cabinets, granite countertops and a handy center island. There are numerous built-in cabinets throughout the home that provide convenient storage. The spacious screen porch leads to a deck that is perfect for grilling. There is plenty of parking area for an RV and/or boat(s). A detached metal thermal shed for additional storage is right out back. The Apartment has a walk-in closet with hook-ups for a washer and dryer so no need to walk up and down stairs during laundry day. Tile and wood floors throughout. Large garage has a separate workshop for the handy person in your home. Come see this awesome property quick, it won't last long!
Zillow last checked: 8 hours ago
Listing updated: August 05, 2025 at 05:27am
Listed by:
Chuck M Richardson III 843-251-1735,
The Litchfield Company Real Estate Gtwn
Bought with:
Chuck M Richardson III, 24380
The Litchfield Company Real Estate Gtwn
Source: CCAR,MLS#: 2424661 Originating MLS: Coastal Carolinas Association of Realtors
Originating MLS: Coastal Carolinas Association of Realtors
Facts & features
Interior
Bedrooms & bathrooms
- Bedrooms: 4
- Bathrooms: 3
- Full bathrooms: 3
Primary bedroom
- Features: Ceiling Fan(s), Main Level Master
Primary bathroom
- Features: Separate Shower, Vanity
Dining room
- Features: Kitchen/Dining Combo
Kitchen
- Features: Kitchen Island, Pantry, Stainless Steel Appliances
Living room
- Features: Ceiling Fan(s), Fireplace, Vaulted Ceiling(s)
Other
- Features: Bedroom on Main Level, In-Law Floorplan, Workshop
Heating
- Central, Electric
Cooling
- Central Air
Appliances
- Included: Dishwasher, Microwave, Range, Refrigerator, Dryer, Washer
- Laundry: Washer Hookup
Features
- Fireplace, Split Bedrooms, Bedroom on Main Level, In-Law Floorplan, Kitchen Island, Stainless Steel Appliances, Workshop
- Flooring: Carpet, Tile, Wood
- Has fireplace: Yes
Interior area
- Total structure area: 3,496
- Total interior livable area: 2,462 sqft
Property
Parking
- Total spaces: 6
- Parking features: Attached, Two Car Garage, Garage, Garage Door Opener, RV Access/Parking
- Attached garage spaces: 2
Features
- Levels: One and One Half,One
- Stories: 1
- Patio & porch: Deck, Porch, Screened
- Exterior features: Deck, Storage
Lot
- Size: 0.63 Acres
- Dimensions: 168 x 279 x 188 x 178
- Features: Irregular Lot, Outside City Limits
Details
- Additional parcels included: ,
- Parcel number: 010107A0390000
- Zoning: Res
- Special conditions: None
Construction
Type & style
- Home type: SingleFamily
- Architectural style: Ranch
- Property subtype: Single Family Residence
Materials
- Masonry, Vinyl Siding, Wood Frame
- Foundation: Slab
Condition
- Resale
- Year built: 2000
Utilities & green energy
- Sewer: Septic Tank
- Water: Public
- Utilities for property: Electricity Available, Septic Available, Water Available
Community & neighborhood
Community
- Community features: Long Term Rental Allowed
Location
- Region: Georgetown
- Subdivision: Belle Isle Forest
HOA & financial
HOA
- Has HOA: No
Other
Other facts
- Listing terms: Cash,Conventional
Price history
| Date | Event | Price |
|---|---|---|
| 8/1/2025 | Sold | $450,000-4.1%$183/sqft |
Source: | ||
| 7/18/2025 | Contingent | $469,000$190/sqft |
Source: | ||
| 6/23/2025 | Price change | $469,000-3.1%$190/sqft |
Source: | ||
| 5/16/2025 | Price change | $484,000-0.2%$197/sqft |
Source: | ||
| 4/15/2025 | Price change | $485,000-2%$197/sqft |
Source: | ||
Public tax history
| Year | Property taxes | Tax assessment |
|---|---|---|
| 2024 | $1,632 +0.8% | $10,650 |
| 2023 | $1,619 +14.6% | $10,650 |
| 2022 | $1,413 +2.9% | $10,650 +0% |
Find assessor info on the county website
Neighborhood: 29440
Nearby schools
GreatSchools rating
- 2/10Maryville Elementary SchoolGrades: PK-5Distance: 3.2 mi
- 5/10Georgetown Middle SchoolGrades: 6-8Distance: 6.3 mi
- 3/10Georgetown High SchoolGrades: 9-12Distance: 6.3 mi
Schools provided by the listing agent
- Elementary: Maryville Elementary School
- Middle: Georgetown Middle School
- High: Georgetown High School
Source: CCAR. This data may not be complete. We recommend contacting the local school district to confirm school assignments for this home.
Get a cash offer in 3 minutes
Find out how much your home could sell for in as little as 3 minutes with a no-obligation cash offer.
Estimated market value$447,400
Get a cash offer in 3 minutes
Find out how much your home could sell for in as little as 3 minutes with a no-obligation cash offer.
Estimated market value
$447,400
