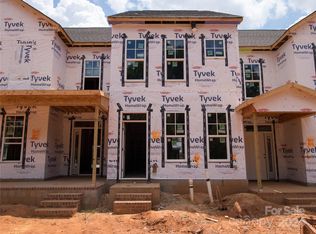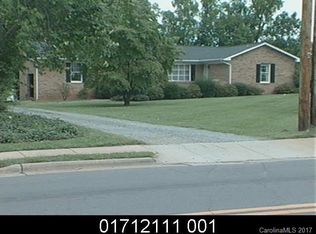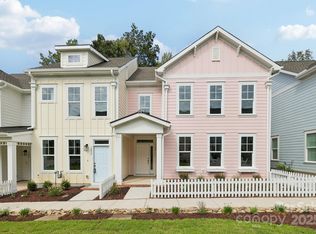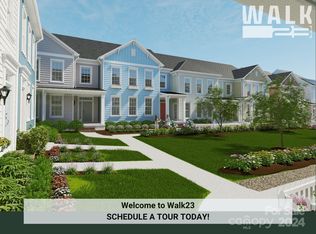Closed
$511,650
244 Gilead Rd, Huntersville, NC 28078
3beds
2,088sqft
Townhouse
Built in 2024
0.06 Acres Lot
$508,800 Zestimate®
$245/sqft
$2,641 Estimated rent
Home value
$508,800
$468,000 - $550,000
$2,641/mo
Zestimate® history
Loading...
Owner options
Explore your selling options
What's special
Experience Walk23—your gateway to vibrant Huntersville living. This move-in-ready end-unit townhome puts you within walking distance of downtown restaurants, breweries, and parks. With unique architecture, hand-laid paver streets, and a central green space, Walk23 is truly one-of-a-kind. Inside, enjoy an open floor plan with 9-foot ceilings on both floors, LVP floors, and a gourmet kitchen featuring a huge island, deluxe appliances, and ample pantry space. The living and dining areas lead to a covered side patio. A two-car garage and mudroom off the kitchen add convenience. Upstairs, the oversized primary suite offers two walk-in closets and a luxurious bath. Two additional bedrooms, a second full bath, and a large laundry room complete the upper level. With I-77 just a mile away and I-485 one exit down, you have quick access to Charlotte without traffic hassles. Spend less time commuting and more time enjoying Lake Norman and Charlotte. Don't miss this rare opportunity—it's ready now.
Zillow last checked: 9 hours ago
Listing updated: December 21, 2024 at 01:33pm
Listing Provided by:
Brian Jordan denise.mackey@gmail.com,
9 Yards Realty Group,
Denise Mackey,
9 Yards Realty Group
Bought with:
Chelsea Hill
Southern Charm Realty & Retreats INC
Source: Canopy MLS as distributed by MLS GRID,MLS#: 4197093
Facts & features
Interior
Bedrooms & bathrooms
- Bedrooms: 3
- Bathrooms: 3
- Full bathrooms: 2
- 1/2 bathrooms: 1
Primary bedroom
- Level: Upper
Bedroom s
- Level: Upper
Bathroom half
- Level: Main
Bathroom full
- Level: Upper
Dining area
- Level: Main
Great room
- Level: Main
Kitchen
- Features: Kitchen Island, Open Floorplan
- Level: Main
Laundry
- Level: Upper
Other
- Level: Main
Heating
- Forced Air, Natural Gas, Zoned
Cooling
- Ceiling Fan(s), Central Air, Zoned
Appliances
- Included: Dishwasher, Electric Cooktop, Electric Oven, Exhaust Hood, Gas Water Heater, Microwave, Plumbed For Ice Maker, Wall Oven
- Laundry: Electric Dryer Hookup, Upper Level
Features
- Drop Zone, Kitchen Island, Open Floorplan, Pantry, Walk-In Closet(s)
- Flooring: Carpet, Tile, Wood
- Doors: Insulated Door(s)
- Windows: Insulated Windows
- Has basement: No
- Attic: Pull Down Stairs
Interior area
- Total structure area: 2,088
- Total interior livable area: 2,088 sqft
- Finished area above ground: 2,088
- Finished area below ground: 0
Property
Parking
- Total spaces: 2
- Parking features: Attached Garage, Garage Faces Rear, Garage on Main Level
- Attached garage spaces: 2
Features
- Levels: Two
- Stories: 2
- Entry location: Main
- Patio & porch: Covered, Front Porch, Patio, Side Porch
- Exterior features: Lawn Maintenance
Lot
- Size: 0.06 Acres
- Dimensions: 33.15 x 77 x 33.15 x 77 L16 M73-470
- Features: Level
Details
- Parcel number: 01712316
- Zoning: NR
- Special conditions: Standard
- Other equipment: Network Ready
Construction
Type & style
- Home type: Townhouse
- Architectural style: Transitional
- Property subtype: Townhouse
Materials
- Brick Partial, Fiber Cement
- Foundation: Slab
- Roof: Shingle
Condition
- New construction: Yes
- Year built: 2024
Details
- Builder model: Pinot
- Builder name: Meeting Street
Utilities & green energy
- Sewer: Public Sewer
- Water: City
- Utilities for property: Cable Available, Underground Power Lines, Wired Internet Available
Community & neighborhood
Security
- Security features: Carbon Monoxide Detector(s)
Community
- Community features: Clubhouse, Dog Park, Sidewalks, Street Lights, Walking Trails
Location
- Region: Huntersville
- Subdivision: Walk23
Other
Other facts
- Road surface type: Concrete, Other
Price history
| Date | Event | Price |
|---|---|---|
| 5/6/2025 | Listing removed | $2,495$1/sqft |
Source: Canopy MLS as distributed by MLS GRID #4209048 Report a problem | ||
| 3/26/2025 | Price change | $2,495-4%$1/sqft |
Source: Canopy MLS as distributed by MLS GRID #4209048 Report a problem | ||
| 3/14/2025 | Price change | $2,600-3.7%$1/sqft |
Source: Canopy MLS as distributed by MLS GRID #4209048 Report a problem | ||
| 3/12/2025 | Price change | $2,700-1.8%$1/sqft |
Source: Canopy MLS as distributed by MLS GRID #4209048 Report a problem | ||
| 3/3/2025 | Price change | $2,750-1.8%$1/sqft |
Source: Canopy MLS as distributed by MLS GRID #4209048 Report a problem | ||
Public tax history
| Year | Property taxes | Tax assessment |
|---|---|---|
| 2025 | -- | $438,700 +484.9% |
| 2024 | -- | $75,000 |
Find assessor info on the county website
Neighborhood: 28078
Nearby schools
GreatSchools rating
- 6/10Huntersville ElementaryGrades: K-5Distance: 0.1 mi
- 10/10Bailey Middle SchoolGrades: 6-8Distance: 4 mi
- 6/10William Amos Hough HighGrades: 9-12Distance: 4.1 mi
Schools provided by the listing agent
- Elementary: Huntersville
- Middle: Bailey
- High: William Amos Hough
Source: Canopy MLS as distributed by MLS GRID. This data may not be complete. We recommend contacting the local school district to confirm school assignments for this home.
Get a cash offer in 3 minutes
Find out how much your home could sell for in as little as 3 minutes with a no-obligation cash offer.
Estimated market value
$508,800



