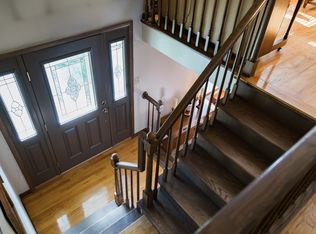Sold for $316,500
$316,500
244 Harbor Rd, Erie, PA 16511
4beds
1,547sqft
Single Family Residence
Built in 1978
10,454.4 Square Feet Lot
$333,600 Zestimate®
$205/sqft
$1,983 Estimated rent
Home value
$333,600
$284,000 - $394,000
$1,983/mo
Zestimate® history
Loading...
Owner options
Explore your selling options
What's special
Move-in ready and located in a highly desirable school district, this well-maintained home is ready for its new owners. Enjoy abundant storage space and a private, fenced backyard oasis- all conveniently situated near schools, shopping, and the Bayfront Connector. Pictures will be uploaded soon. *Included: RING FLOOD LIGHT, NEST, RING DOOR, PROJECTOR & 7.1 SURROUND SOUND AND SCREEN.* EXCLUDED: Ring contact sensors on window, ring base station, My Q door opening system.
Zillow last checked: 8 hours ago
Listing updated: June 20, 2025 at 08:20am
Listed by:
Stephanie Montgomery (814)838-2299,
Coldwell Banker Select - Airpo
Bought with:
Deborah Stahl, RS374458
RE/MAX Lakeland Realty - Erie
Source: GEMLS,MLS#: 182364Originating MLS: Greater Erie Board Of Realtors
Facts & features
Interior
Bedrooms & bathrooms
- Bedrooms: 4
- Bathrooms: 2
- Full bathrooms: 2
Primary bedroom
- Level: First
- Dimensions: 12x18
Bedroom
- Level: First
- Dimensions: 10x12
Bedroom
- Level: Lower
- Dimensions: 12x18
Bedroom
- Level: Lower
- Dimensions: 11x14
Dining room
- Level: First
- Dimensions: 11x12
Other
- Level: First
Other
- Level: Lower
Kitchen
- Level: First
- Dimensions: 8x19
Living room
- Level: First
- Dimensions: 18x22
Heating
- Forced Air, Gas
Cooling
- Central Air
Appliances
- Included: Dishwasher, Gas Oven, Gas Range, Microwave, Refrigerator
Features
- Flooring: Carpet, Vinyl
- Basement: Full
- Number of fireplaces: 1
- Fireplace features: Wood Burning
Interior area
- Total structure area: 1,547
- Total interior livable area: 1,547 sqft
Property
Parking
- Total spaces: 4
- Parking features: Attached
- Attached garage spaces: 2
Features
- Levels: Multi/Split
- Patio & porch: Deck, Porch
- Exterior features: Deck, Fence, Porch, Storage
- Fencing: Yard Fenced
Lot
- Size: 10,454 sqft
- Dimensions: 75 x 128 x 75 x 128
- Features: Landscaped
Details
- Additional structures: Shed(s)
- Parcel number: 27001003.1023.00
- Zoning description: Residential
Construction
Type & style
- Home type: SingleFamily
- Architectural style: Split-Foyer
- Property subtype: Single Family Residence
Materials
- Frame
- Roof: Composition
Condition
- Resale
- Year built: 1978
Utilities & green energy
- Sewer: Public Sewer
- Water: Public
Community & neighborhood
Location
- Region: Erie
- Subdivision: South Shore Village
HOA & financial
Other fees
- Deposit fee: $5,000
Other
Other facts
- Listing terms: Conventional
- Road surface type: Paved
Price history
| Date | Event | Price |
|---|---|---|
| 6/20/2025 | Sold | $316,500+13.1%$205/sqft |
Source: GEMLS #182364 Report a problem | ||
| 4/23/2025 | Pending sale | $279,900$181/sqft |
Source: GEMLS #182364 Report a problem | ||
| 4/17/2025 | Listed for sale | $279,900+3.7%$181/sqft |
Source: GEMLS #182364 Report a problem | ||
| 5/2/2022 | Sold | $270,000+5.9%$175/sqft |
Source: GEMLS #162440 Report a problem | ||
| 3/28/2022 | Pending sale | $254,900$165/sqft |
Source: GEMLS #162440 Report a problem | ||
Public tax history
| Year | Property taxes | Tax assessment |
|---|---|---|
| 2025 | $4,455 +2.9% | $156,400 |
| 2024 | $4,332 +8% | $156,400 |
| 2023 | $4,010 +2.8% | $156,400 |
Find assessor info on the county website
Neighborhood: Northwest Harborcreek
Nearby schools
GreatSchools rating
- 7/10Klein El SchoolGrades: K-6Distance: 1.4 mi
- 7/10Harbor Creek Junior High SchoolGrades: 7-8Distance: 3.3 mi
- 6/10Harbor Creek Senior High SchoolGrades: 9-12Distance: 3.3 mi
Schools provided by the listing agent
- District: Harborcreek
Source: GEMLS. This data may not be complete. We recommend contacting the local school district to confirm school assignments for this home.

Get pre-qualified for a loan
At Zillow Home Loans, we can pre-qualify you in as little as 5 minutes with no impact to your credit score.An equal housing lender. NMLS #10287.
