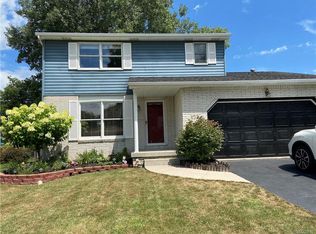Closed
$256,000
244 Hillpine Rd, Cheektowaga, NY 14227
3beds
1,313sqft
Single Family Residence
Built in 1988
6,969.6 Square Feet Lot
$292,000 Zestimate®
$195/sqft
$2,078 Estimated rent
Home value
$292,000
$277,000 - $307,000
$2,078/mo
Zestimate® history
Loading...
Owner options
Explore your selling options
What's special
Lovely open concept 3br 1 1/2 bath Colonial with a carpeted rec room in the basement. Beautiful composite hardwood floors on the 1st floor and distressed barnwood laminate floors on the second floor. updated bathrooms and front Porch railings. Sliding glass door to the concrete patio. Large back yard with a newer storage shed. Front door has keyless entry option. 2 car attached garage with storage above. All Stainless steel kitchen appliances included! Primary BR has direct access to the bathroom. Newly carpeted stairway to the second floor.
Zillow last checked: 8 hours ago
Listing updated: November 20, 2024 at 07:02am
Listed by:
George R Bauer 716-605-9777,
HUNT Real Estate Corporation
Bought with:
Scott Perkins, 10301223527
Realty ONE Group Empower
Source: NYSAMLSs,MLS#: B1510996 Originating MLS: Buffalo
Originating MLS: Buffalo
Facts & features
Interior
Bedrooms & bathrooms
- Bedrooms: 3
- Bathrooms: 2
- Full bathrooms: 1
- 1/2 bathrooms: 1
- Main level bathrooms: 1
Bedroom 1
- Level: Second
- Dimensions: 15 x 13
Bedroom 1
- Level: Second
- Dimensions: 15.00 x 13.00
Bedroom 2
- Level: Second
- Dimensions: 11 x 11
Bedroom 2
- Level: Second
- Dimensions: 11.00 x 11.00
Bedroom 3
- Level: Second
- Dimensions: 11 x 8
Bedroom 3
- Level: Second
- Dimensions: 11.00 x 8.00
Other
- Level: First
Other
- Level: Basement
Other
- Level: First
Other
- Level: Basement
Kitchen
- Dimensions: 10 x 14
Kitchen
- Dimensions: 10.00 x 14.00
Living room
- Level: First
- Dimensions: 15 x 22
Living room
- Level: First
- Dimensions: 15.00 x 22.00
Other
- Level: Basement
- Dimensions: 14 x 20
Other
- Level: Basement
- Dimensions: 14.00 x 20.00
Heating
- Gas, Forced Air
Cooling
- Central Air
Appliances
- Included: Dishwasher, Exhaust Fan, Gas Oven, Gas Range, Gas Water Heater, Microwave, Refrigerator, Range Hood
- Laundry: In Basement
Features
- Ceiling Fan(s), Separate/Formal Living Room, Living/Dining Room, Other, See Remarks, Natural Woodwork, Window Treatments, Bath in Primary Bedroom, Programmable Thermostat
- Flooring: Carpet, Ceramic Tile, Laminate, Varies
- Windows: Drapes
- Basement: Full,Partially Finished,Sump Pump
- Number of fireplaces: 1
Interior area
- Total structure area: 1,313
- Total interior livable area: 1,313 sqft
Property
Parking
- Total spaces: 2
- Parking features: Attached, Electricity, Garage, Driveway, Garage Door Opener
- Attached garage spaces: 2
Features
- Levels: Two
- Stories: 2
- Patio & porch: Open, Patio, Porch
- Exterior features: Concrete Driveway, Fully Fenced, Patio
- Fencing: Full
Lot
- Size: 6,969 sqft
- Dimensions: 56 x 118
- Features: Rectangular, Rectangular Lot, Residential Lot
Details
- Additional structures: Shed(s), Storage
- Parcel number: 1430891141700004007000
- Special conditions: Standard
Construction
Type & style
- Home type: SingleFamily
- Architectural style: Colonial,Two Story
- Property subtype: Single Family Residence
Materials
- Brick, Vinyl Siding, Copper Plumbing
- Foundation: Poured
- Roof: Asphalt
Condition
- Resale
- Year built: 1988
Utilities & green energy
- Electric: Circuit Breakers
- Sewer: Connected
- Water: Connected, Public
- Utilities for property: Cable Available, High Speed Internet Available, Sewer Connected, Water Connected
Green energy
- Energy efficient items: HVAC
Community & neighborhood
Security
- Security features: Security System Owned
Location
- Region: Cheektowaga
Other
Other facts
- Listing terms: Cash,Conventional,FHA,VA Loan
Price history
| Date | Event | Price |
|---|---|---|
| 2/23/2024 | Sold | $256,000-1.5%$195/sqft |
Source: | ||
| 1/8/2024 | Pending sale | $259,900$198/sqft |
Source: | ||
| 11/28/2023 | Listed for sale | $259,900+73.3%$198/sqft |
Source: | ||
| 8/13/2009 | Sold | $150,000-6.2%$114/sqft |
Source: Public Record Report a problem | ||
| 5/22/2009 | Price change | $159,900-1.6%$122/sqft |
Source: Realty USA #335844 Report a problem | ||
Public tax history
| Year | Property taxes | Tax assessment |
|---|---|---|
| 2024 | -- | $235,000 |
| 2023 | -- | $235,000 |
| 2022 | -- | $235,000 +14.1% |
Find assessor info on the county website
Neighborhood: 14227
Nearby schools
GreatSchools rating
- 5/10Union East Elementary SchoolGrades: PK-4Distance: 2.2 mi
- 4/10Cheektowaga Middle SchoolGrades: 5-8Distance: 2.4 mi
- 4/10Cheektowaga High SchoolGrades: 9-12Distance: 2.4 mi
Schools provided by the listing agent
- District: Cheektowaga
Source: NYSAMLSs. This data may not be complete. We recommend contacting the local school district to confirm school assignments for this home.
