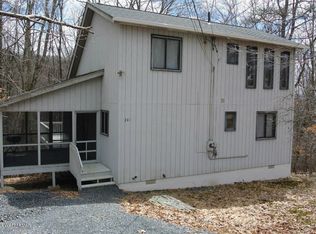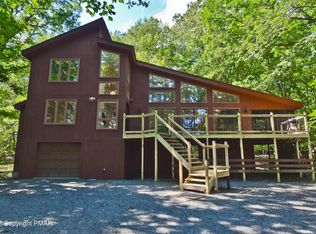Sold for $300,000
$300,000
244 Kirkham Rd, Bushkill, PA 18324
3beds
1,572sqft
Single Family Residence
Built in 1990
0.44 Acres Lot
$309,400 Zestimate®
$191/sqft
$2,161 Estimated rent
Home value
$309,400
$263,000 - $365,000
$2,161/mo
Zestimate® history
Loading...
Owner options
Explore your selling options
What's special
COMPLETELY RENOVATED CUSTOM SPLIT-LEVEL CONTEMPORARY HOME w/ LARGE WRAPAROUND 2ND FLOOR DECK, A BRAND NEW ROOF, & A FULLY FINISHED, DAYLIGHT, WALKOUT BASEMENT, PRIVATELY SET ON A .44 ACRE CORNER LOT OF A CULDESAC IN RENOWNED SAW CREEK ESTATES COMMUNITY, LOCATED IN THE HEART OF THE POCONOS IN BUSHKILL, PA. This stunning 4-level home offers a spacious, open floorplan with soaring ceilings, sprawling hardwood and luxury vinyl plank flooring, modern bathrooms, and electric baseboard heating throughout. The uppermost level features a dramatic living room with a floor-to-ceiling triangular picture window that floods the space with natural light and gives the home its distinctive character. A beautiful brick-faced wood-burning fireplace and dual skylights complete this warm, inviting space. This level also includes a spacious bedroom and full bath. Just a few steps down is the open-concept kitchen and dining area. The kitchen boasts oak cabinetry, black appliances, an eat-at breakfast bar, and a knotty pine tongue-and-groove ceiling detail. The dining area provides ample space for family meals and gatherings, with sliding glass doors that open onto the wraparound deck--perfect for entertaining or dining outdoors. The next level offers two generously sized bedrooms and a second full bathroom. The lowest level features a fully finished walkout basement with its own private entrance and laundry area, offering versatile space ideal for a playroom, bonus bedroom, home office, or guest suite. Located in the gated Saw Creek Estates, residents enjoy unmatched amenities including indoor/outdoor pools, fitness center, ski slope, tennis & basketball courts, lakes, playgrounds, a restaurant, and 24/7 security. Whether you're looking for a primary residence, vacation escape, or investment, this one-of-a-kind home delivers comfort, style, and community living in the Poconos.
Zillow last checked: 8 hours ago
Listing updated: July 03, 2025 at 11:25pm
Listed by:
Joseph McNeely 570-832-1411,
Weichert Realtors - Ruffino Real Estate
Bought with:
John J Dalessio Jr, RS190115L
Tashlik Real Estate-DF
Source: PWAR,MLS#: PW251320
Facts & features
Interior
Bedrooms & bathrooms
- Bedrooms: 3
- Bathrooms: 2
- Full bathrooms: 2
Bedroom 1
- Area: 153.9
- Dimensions: 13.5 x 11.4
Bedroom 2
- Area: 129.87
- Dimensions: 11.7 x 11.1
Bathroom 1
- Area: 31.16
- Dimensions: 7.6 x 4.1
Bathroom 2
- Area: 40.28
- Dimensions: 7.6 x 5.3
Bonus room
- Area: 266.42
- Dimensions: 22 x 12.11
Eating area
- Area: 166.6
- Dimensions: 14 x 11.9
Kitchen
- Area: 133.2
- Dimensions: 12 x 11.1
Laundry
- Area: 37.62
- Dimensions: 11.4 x 3.3
Living room
- Area: 1742.3
- Dimensions: 13.1 x 133
Other
- Area: 1
- Dimensions: 1 x 1
Heating
- Baseboard, Wood, Electric, Fireplace(s)
Cooling
- Ceiling Fan(s)
Appliances
- Included: Dishwasher, Washer, Refrigerator, Microwave, Electric Range, Electric Oven, Dryer
- Laundry: Laundry Room
Features
- Beamed Ceilings, Vaulted Ceiling(s), Pantry, Open Floorplan, Natural Woodwork, High Ceilings, Granite Counters, Eat-in Kitchen, Chandelier, Ceiling Fan(s), Cathedral Ceiling(s), Breakfast Bar
- Flooring: Hardwood, Vinyl, Laminate
- Windows: Double Pane Windows
- Basement: Daylight,Walk-Out Access,Walk-Up Access,Heated,Full,Finished
- Attic: None
Interior area
- Total structure area: 1,760
- Total interior livable area: 1,572 sqft
- Finished area above ground: 1,572
- Finished area below ground: 384
Property
Parking
- Parking features: Circular Driveway
- Has uncovered spaces: Yes
Features
- Levels: Split Level,Tri-Level
- Stories: 2
- Patio & porch: Deck, Wrap Around
- Exterior features: Rain Gutters
- Pool features: Community, Indoor, In Ground, Association
- Spa features: Association
- Fencing: None
- Body of water: Saw Creek
- Frontage length: 269
Lot
- Size: 0.44 Acres
- Features: Cleared, Front Yard, Cul-De-Sac, Corner Lot
Details
- Parcel number: 197.030206 105380
- Zoning: Residential
Construction
Type & style
- Home type: SingleFamily
- Architectural style: Contemporary
- Property subtype: Single Family Residence
Materials
- Foundation: Concrete Perimeter, Raised
- Roof: Asphalt
Condition
- Updated/Remodeled
- New construction: No
- Year built: 1990
Utilities & green energy
- Electric: 200+ Amp Service
- Sewer: Public Sewer
- Water: Comm Central
Community & neighborhood
Community
- Community features: Clubhouse, Tennis Court(s), Pool, Playground, Park, Lake, Gated, Fitness Center, Fishing
Location
- Region: Bushkill
- Subdivision: Saw Creek Estates
HOA & financial
HOA
- Has HOA: Yes
- HOA fee: $2,083 annually
- Amenities included: Basketball Court, Trash, Water, Recreation Facilities, Tennis Court(s), Sport Court, Spa/Hot Tub, Snow Removal, Ski Accessible, Pond Year Round, Picnic Area, Park, Indoor Pool, Game Court Exterior, Gated, Fitness Center, Clubhouse, Beach Access
- Services included: Sewer, Snow Removal
- Second HOA fee: $1,860 one time
Other
Other facts
- Listing terms: Cash,USDA Loan,VA Loan,FHA,Conventional
- Road surface type: Paved
Price history
| Date | Event | Price |
|---|---|---|
| 7/3/2025 | Sold | $300,000+0%$191/sqft |
Source: | ||
| 5/13/2025 | Pending sale | $299,999$191/sqft |
Source: | ||
| 5/9/2025 | Listed for sale | $299,999+80.9%$191/sqft |
Source: | ||
| 2/28/2025 | Sold | $165,874$106/sqft |
Source: Public Record Report a problem | ||
Public tax history
| Year | Property taxes | Tax assessment |
|---|---|---|
| 2025 | $3,468 +1.6% | $21,140 |
| 2024 | $3,414 +1.5% | $21,140 |
| 2023 | $3,363 +3.2% | $21,140 |
Find assessor info on the county website
Neighborhood: 18324
Nearby schools
GreatSchools rating
- 5/10Middle Smithfield El SchoolGrades: K-5Distance: 3.9 mi
- 3/10Lehman Intermediate SchoolGrades: 6-8Distance: 4.9 mi
- 3/10East Stroudsburg Senior High School NorthGrades: 9-12Distance: 5 mi
Get a cash offer in 3 minutes
Find out how much your home could sell for in as little as 3 minutes with a no-obligation cash offer.
Estimated market value
$309,400

