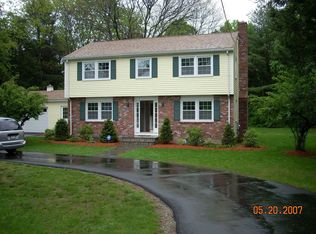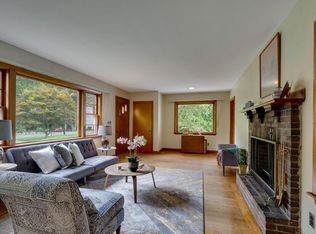Sold for $1,595,000 on 10/15/25
$1,595,000
244 Lincoln Rd, Lincoln, MA 01773
4beds
3,052sqft
Farm
Built in 1875
1 Acres Lot
$1,595,600 Zestimate®
$523/sqft
$5,771 Estimated rent
Home value
$1,595,600
$1.48M - $1.72M
$5,771/mo
Zestimate® history
Loading...
Owner options
Explore your selling options
What's special
A Very unique offering- 244 Lincoln Rd is a working farm & Botanical Oasis w/ the land being thoughtfully organized w/ many different well-established & highly productive crops including an enormous garden, mature fruit & nut trees, berries & grapes amongst other plantings. Fabulous timber framed barn erected in 2014 w/ garage bay, animal stalls, chicken coop & loft. The residence is a classic New England farmhouse exuding much period detail & charm. The open spaces, well proportioned rooms & towering ceilings are welcoming. The naturally lit kitchen/ dining area is open & spacious w/ an antique cast iron wood stove/oven, soapstone sink & counters. The living room features a central fireplace w/ built-ins. The master-vaulted ceiling, balcony, propane fireplace, oversized bath w/ claw-footed tub & shower stall. Adjacent to Drumlin Farm fields/trails; near train, mall. This is the perfect property for someone who appreciates being close to the land while enjoying all that Lincoln offers.
Zillow last checked: 8 hours ago
Listing updated: December 29, 2025 at 01:03pm
Listed by:
Scott Clary 617-968-5769,
Leading Edge Real Estate 617-484-1900
Bought with:
Scott Clary
Leading Edge Real Estate
Source: MLS PIN,MLS#: 73415163
Facts & features
Interior
Bedrooms & bathrooms
- Bedrooms: 4
- Bathrooms: 3
- Full bathrooms: 3
Primary bedroom
- Features: Bathroom - Full, Skylight, Ceiling Fan(s), Vaulted Ceiling(s), Closet - Linen, Walk-In Closet(s), Flooring - Wood, Balcony - Exterior, French Doors
- Level: Second
Bedroom 2
- Features: Flooring - Wood
- Level: Second
Bedroom 3
- Features: Flooring - Wood
- Level: Second
Bedroom 4
- Features: Flooring - Wood
- Level: First
Primary bathroom
- Features: Yes
Bathroom 1
- Features: Bathroom - Full, Bathroom - Tiled With Shower Stall, Flooring - Stone/Ceramic Tile
- Level: First
Bathroom 2
- Features: Bathroom - Full, Bathroom - Tiled With Tub, Closet - Linen, Flooring - Stone/Ceramic Tile
- Level: Second
Bathroom 3
- Features: Bathroom - Full, Bathroom - Tiled With Shower Stall, Bathroom - With Tub, Closet - Linen, Flooring - Stone/Ceramic Tile, Double Vanity
- Level: Second
Dining room
- Features: Flooring - Wood, Exterior Access, Open Floorplan
- Level: First
Kitchen
- Features: Wood / Coal / Pellet Stove, Flooring - Wood, Dining Area, Countertops - Stone/Granite/Solid, Kitchen Island, Country Kitchen, Exterior Access, Open Floorplan, Stainless Steel Appliances, Gas Stove
- Level: Main,First
Living room
- Features: Flooring - Wood, Open Floorplan, Slider
- Level: First
Heating
- Central, Forced Air, Electric Baseboard, Oil, Wood Stove
Cooling
- None
Appliances
- Laundry: Dryer Hookup - Gas, Washer Hookup, Sink, Flooring - Stone/Ceramic Tile, Main Level, First Floor
Features
- Flooring: Wood, Tile, Flooring - Stone/Ceramic Tile
- Windows: Insulated Windows
- Basement: Full,Interior Entry,Bulkhead,Radon Remediation System,Unfinished
- Number of fireplaces: 1
- Fireplace features: Living Room, Master Bedroom
Interior area
- Total structure area: 3,052
- Total interior livable area: 3,052 sqft
- Finished area above ground: 3,052
Property
Parking
- Total spaces: 7
- Parking features: Detached, Barn, Off Street
- Garage spaces: 1
- Uncovered spaces: 6
Features
- Patio & porch: Porch, Patio
- Exterior features: Porch, Patio, Balcony, Barn/Stable, Fruit Trees, Garden
- Has view: Yes
- View description: Scenic View(s)
- Waterfront features: Lake/Pond, 1 to 2 Mile To Beach, Beach Ownership(Public)
Lot
- Size: 1 Acres
- Features: Corner Lot, Wooded, Farm, Level
Details
- Additional structures: Barn/Stable
- Parcel number: M:177 L:2 S:0,564615
- Zoning: R1
Construction
Type & style
- Home type: SingleFamily
- Architectural style: Antique,Farmhouse
- Property subtype: Farm
Materials
- Frame
- Foundation: Concrete Perimeter, Block, Stone
- Roof: Shingle
Condition
- Year built: 1875
Utilities & green energy
- Electric: Circuit Breakers, 200+ Amp Service
- Sewer: Private Sewer
- Water: Public
- Utilities for property: for Gas Range
Community & neighborhood
Community
- Community features: Public Transportation, Shopping, Pool, Tennis Court(s), Park, Walk/Jog Trails, Stable(s), Conservation Area, Private School, Public School, T-Station
Location
- Region: Lincoln
Other
Other facts
- Listing terms: Contract
Price history
| Date | Event | Price |
|---|---|---|
| 10/15/2025 | Sold | $1,595,000-1.5%$523/sqft |
Source: MLS PIN #73415163 Report a problem | ||
| 8/16/2025 | Contingent | $1,620,000$531/sqft |
Source: MLS PIN #73415163 Report a problem | ||
| 8/7/2025 | Listed for sale | $1,620,000+134.8%$531/sqft |
Source: MLS PIN #73415163 Report a problem | ||
| 1/29/2003 | Sold | $690,000$226/sqft |
Source: Public Record Report a problem | ||
Public tax history
| Year | Property taxes | Tax assessment |
|---|---|---|
| 2025 | $16,339 +1.3% | $1,275,500 +1.9% |
| 2024 | $16,129 +4.9% | $1,251,300 +13.3% |
| 2023 | $15,380 +5.8% | $1,104,900 +13.5% |
Find assessor info on the county website
Neighborhood: 01773
Nearby schools
GreatSchools rating
- 8/10Lincoln SchoolGrades: PK-8Distance: 1.8 mi
- 10/10Lincoln-Sudbury Regional High SchoolGrades: 9-12Distance: 3.2 mi
Schools provided by the listing agent
- Elementary: Smith
- Middle: Brooks
- High: Lsrhs
Source: MLS PIN. This data may not be complete. We recommend contacting the local school district to confirm school assignments for this home.
Get a cash offer in 3 minutes
Find out how much your home could sell for in as little as 3 minutes with a no-obligation cash offer.
Estimated market value
$1,595,600
Get a cash offer in 3 minutes
Find out how much your home could sell for in as little as 3 minutes with a no-obligation cash offer.
Estimated market value
$1,595,600

