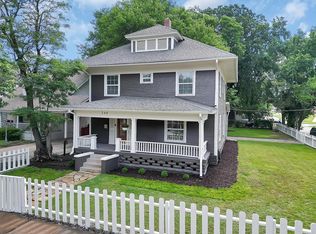Sold
Price Unknown
244 N Rutan St, Wichita, KS 67208
5beds
2,858sqft
Single Family Onsite Built
Built in 1920
0.25 Acres Lot
$286,600 Zestimate®
$--/sqft
$1,755 Estimated rent
Home value
$286,600
$244,000 - $332,000
$1,755/mo
Zestimate® history
Loading...
Owner options
Explore your selling options
What's special
Welcome to College Hill living at its finest! This stunning 1920-built home offers timeless charm and modern comforts in one of Wichita's most sought-after neighborhoods. Step inside to discover a spacious two-story layout boasting 5 bedrooms and 3 bathrooms, providing ample space. The main floor greets you with a large formal dining room featuring gleaming hardwood floors, perfect for hosting gatherings and creating lasting memories. Adjacent, the kitchen eating nook showcases a built-in hutch, adding both functionality and character to the heart of the home. Relax and unwind in the generous living room, complete with a cozy wood stove, ideal for chilly Kansas evenings. Need a quiet space to work or study? The main floor den and upstairs office offer versatile areas to suit your needs. Convenience meets comfort with zoned heating and cooling throughout the home, ensuring year-round comfort for you and your loved ones. One main floor bedroom offers flexibility. Upstairs, you'll find four additional bedrooms, each boasting walk-in closets for ample storage. A walk-out basement adds further potential, providing space for recreation or storage as desired. Outside, the beauty continues with a fenced backyard featuring raised gardens, creating a serene oasis for outdoor enjoyment and entertaining. Vinyl siding ensures low maintenance for years to come. There is a 2-car detached garage and a separate attached carport, providing plenty of space for vehicles and additional storage. Rich in history and lovingly maintained, this home has been cherished by the same family for 55 years, offering a rare opportunity to own a piece of College Hill's heritage. Don't miss your chance to make this timeless treasure your own!
Zillow last checked: 8 hours ago
Listing updated: July 09, 2024 at 08:02pm
Listed by:
Joseph Scapa CELL:316-619-0935,
Berkshire Hathaway PenFed Realty
Source: SCKMLS,MLS#: 638037
Facts & features
Interior
Bedrooms & bathrooms
- Bedrooms: 5
- Bathrooms: 3
- Full bathrooms: 3
Primary bedroom
- Description: Carpet
- Level: Upper
- Area: 203.52
- Dimensions: 19.2 x 10.6
Bedroom
- Description: Carpet
- Level: Main
- Area: 63.2
- Dimensions: 8 x 7.9
Bedroom
- Description: Carpet
- Level: Upper
- Area: 159.6
- Dimensions: 14 x 11.4
Bedroom
- Description: Carpet
- Level: Upper
- Area: 133
- Dimensions: 14 x 9.5
Bedroom
- Description: Carpet
- Level: Upper
- Area: 61.56
- Dimensions: 8.1 x 7.6
Dining room
- Description: Wood
- Level: Main
- Area: 211.64
- Dimensions: 14.8 x 14.3
Kitchen
- Description: Vinyl
- Level: Main
- Area: 121.54
- Dimensions: 11.8 x 10.3
Library
- Description: Carpet
- Level: Main
- Area: 136.68
- Dimensions: 13.4 x 10.2
Living room
- Description: Carpet
- Level: Main
- Area: 343.87
- Dimensions: 25.1 x 13.7
Office
- Description: Carpet
- Level: Upper
- Area: 95.94
- Dimensions: 12.3 x 7.8
Recreation room
- Description: Concrete
- Level: Basement
- Area: 369.36
- Dimensions: 30.5 x 12.11
Heating
- Forced Air, Zoned, Natural Gas
Cooling
- Central Air, Wall/Window Unit(s), Zoned, Electric
Appliances
- Included: Dishwasher, Refrigerator, Range
- Laundry: Main Level, Laundry Room, 220 equipment
Features
- Ceiling Fan(s), Walk-In Closet(s)
- Flooring: Hardwood
- Doors: Storm Door(s)
- Windows: Window Coverings-Part, Storm Window(s)
- Basement: Finished
- Number of fireplaces: 1
- Fireplace features: One, Blower Fan, Wood Burning Stove, Glass Doors
Interior area
- Total interior livable area: 2,858 sqft
- Finished area above ground: 2,424
- Finished area below ground: 434
Property
Parking
- Total spaces: 2
- Parking features: Detached
- Garage spaces: 2
Features
- Levels: Two
- Stories: 2
- Patio & porch: Patio, Covered
- Exterior features: Guttering - ALL
- Fencing: Wood
Lot
- Size: 0.25 Acres
- Features: Standard
Details
- Parcel number: 00140172
- Other equipment: TV Antenna
Construction
Type & style
- Home type: SingleFamily
- Architectural style: Traditional
- Property subtype: Single Family Onsite Built
Materials
- Vinyl/Aluminum
- Foundation: Full, Walk Out At Grade, No Egress Window(s)
- Roof: Composition
Condition
- Year built: 1920
Utilities & green energy
- Gas: Natural Gas Available
- Utilities for property: Sewer Available, Natural Gas Available, Public
Community & neighborhood
Security
- Security features: Security Lights
Location
- Region: Wichita
- Subdivision: DAVIS
HOA & financial
HOA
- Has HOA: No
Other
Other facts
- Ownership: Individual
- Road surface type: Paved
Price history
Price history is unavailable.
Public tax history
Tax history is unavailable.
Neighborhood: College Hill
Nearby schools
GreatSchools rating
- 6/10College Hill Elementary SchoolGrades: PK-5Distance: 0.1 mi
- 8/10Robinson Middle SchoolGrades: 6-8Distance: 0.9 mi
- 2/10East High SchoolGrades: 9-12Distance: 0.8 mi
Schools provided by the listing agent
- Elementary: College Hill
- Middle: Robinson
- High: East
Source: SCKMLS. This data may not be complete. We recommend contacting the local school district to confirm school assignments for this home.
