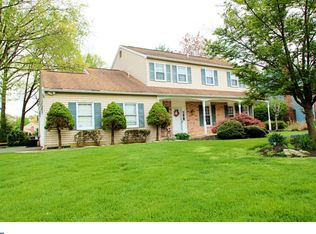Sold for $775,000
$775,000
244 Newgate Rd, Langhorne, PA 19047
5beds
2,766sqft
Single Family Residence
Built in 1986
0.29 Acres Lot
$-- Zestimate®
$280/sqft
$4,238 Estimated rent
Home value
Not available
Estimated sales range
Not available
$4,238/mo
Zestimate® history
Loading...
Owner options
Explore your selling options
What's special
Welcome to 244 Newgate Rd, a stunning residence in the highly sought-after Highland Gate community of Langhorne. This exquisite home combines comfort and versatility, offering 5 bedrooms, 3 full bathrooms, and 2 half bathrooms, perfect for accommodating diverse living needs. Main Level Highlights: - First-Floor Bedroom Suite: Ideal for multigenerational living, this suite includes a full bathroom and two generous closets, providing privacy and convenience. - Elegant Living Spaces: Enjoy the new luxury vinyl plank flooring throughout the main living areas. The formal living room, located at the front, features triple windows with plantation shutters and double French doors leading to the dining room. Inviting Family Room: Step down into the family room, adorned with two wood panel accent walls, and access the 3-season sunroom via a sliding glass door, providing a seamless transition to the fenced backyard. - Gourmet Kitchen: Serving as the heart of the home, this kitchen boasts wood cabinets, an island with barstool seating, gas cooking, a wall oven, and granite countertops, making it perfect for both casual meals and formal entertaining. Upper Level & Additional Features: - Find four bedrooms and two full bathrooms. The primary suite includes a generous walk-in closet and a luxurious en-suite bath. - Finished Basement: Offers additional recreational space or storage, complete with an extra powder room for convenience. -New Roof put on in 2021, New AC in 2020 - Outdoor Oasis: Relax or entertain on the paver patio, equipped with a hot tub. The backyard also includes a shed, providing ample storage space, and new black aluminum fencing. In addition, a covered front porch provides charming curb appeal and offers a lovely space to relax and enjoy the views of the beautiful front landscape. Situated across from the newly built Core Creek Elementary School and Maple Point Middle School, this fabulous location also offers easy access to Middletown Community Park. Experience the perfect blend of elegance and functionality in this remarkable home. Contact us to schedule a private tour and see all that 244 Newgate Rd has to offer!
Zillow last checked: 8 hours ago
Listing updated: October 10, 2025 at 06:25am
Listed by:
Brittney Dumont 215-499-8751,
Compass RE,
Listing Team: Brittney Dumont Team, Co-Listing Agent: Kathleen M Dumont 215-534-4725,
Compass RE
Bought with:
Chris Terry, RM423900
RE/MAX Properties - Newtown
Source: Bright MLS,MLS#: PABU2102464
Facts & features
Interior
Bedrooms & bathrooms
- Bedrooms: 5
- Bathrooms: 5
- Full bathrooms: 3
- 1/2 bathrooms: 2
- Main level bathrooms: 2
- Main level bedrooms: 1
Basement
- Area: 0
Heating
- Forced Air, Natural Gas
Cooling
- Central Air, Electric
Appliances
- Included: Gas Water Heater
Features
- Bathroom - Walk-In Shower, Ceiling Fan(s), Dining Area, Entry Level Bedroom, Eat-in Kitchen
- Basement: Partial,Finished
- Has fireplace: No
Interior area
- Total structure area: 2,766
- Total interior livable area: 2,766 sqft
- Finished area above ground: 2,766
- Finished area below ground: 0
Property
Parking
- Total spaces: 4
- Parking features: Driveway
- Uncovered spaces: 4
Accessibility
- Accessibility features: None
Features
- Levels: Two
- Stories: 2
- Pool features: None
Lot
- Size: 0.29 Acres
- Dimensions: 90.00 x
Details
- Additional structures: Above Grade, Below Grade
- Parcel number: 22081300
- Zoning: R1
- Special conditions: Standard
Construction
Type & style
- Home type: SingleFamily
- Architectural style: Colonial
- Property subtype: Single Family Residence
Materials
- Frame
- Foundation: Concrete Perimeter
Condition
- New construction: No
- Year built: 1986
Utilities & green energy
- Sewer: Public Sewer
- Water: Public
Community & neighborhood
Location
- Region: Langhorne
- Subdivision: Highland Gate
- Municipality: MIDDLETOWN TWP
Other
Other facts
- Listing agreement: Exclusive Right To Sell
- Listing terms: Cash
- Ownership: Fee Simple
Price history
| Date | Event | Price |
|---|---|---|
| 9/26/2025 | Sold | $775,000$280/sqft |
Source: | ||
| 9/12/2025 | Pending sale | $775,000$280/sqft |
Source: | ||
| 8/12/2025 | Contingent | $775,000$280/sqft |
Source: | ||
| 8/7/2025 | Listed for sale | $775,000+76.5%$280/sqft |
Source: | ||
| 3/11/2008 | Sold | $439,000+109%$159/sqft |
Source: Public Record Report a problem | ||
Public tax history
| Year | Property taxes | Tax assessment |
|---|---|---|
| 2025 | $9,309 | $40,800 |
| 2024 | $9,309 +6.5% | $40,800 |
| 2023 | $8,741 +2.7% | $40,800 |
Find assessor info on the county website
Neighborhood: Woodbourne
Nearby schools
GreatSchools rating
- 5/10Maple Point Middle SchoolGrades: 5-8Distance: 0.3 mi
- 8/10Neshaminy High SchoolGrades: 9-12Distance: 4.4 mi
- 8/10Buck El SchoolGrades: K-4Distance: 2.1 mi
Schools provided by the listing agent
- Elementary: Core Creek
- Middle: Maple Point
- High: Neshaminy
- District: Neshaminy
Source: Bright MLS. This data may not be complete. We recommend contacting the local school district to confirm school assignments for this home.
Get pre-qualified for a loan
At Zillow Home Loans, we can pre-qualify you in as little as 5 minutes with no impact to your credit score.An equal housing lender. NMLS #10287.
