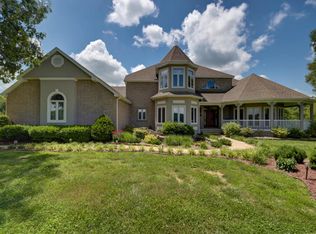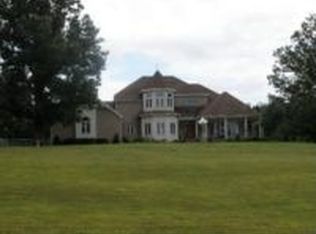Closed
Price Unknown
244 Phoenix Road, Marshfield, MO 65706
4beds
4,450sqft
Single Family Residence
Built in 2005
10 Acres Lot
$459,400 Zestimate®
$--/sqft
$2,926 Estimated rent
Home value
$459,400
Estimated sales range
Not available
$2,926/mo
Zestimate® history
Loading...
Owner options
Explore your selling options
What's special
10 wooded acres set back off the road, Much of the house has been remodeled, including the kitchen. The kitchen has quartz countertops, gas stove, large island, and walk in pantry. Enjoy breakfast in the sunroom overlooking the wooded back yard. Owners have seen abundant wildlife through their years of ownership. Shop measures 30' x 50', is insulated, has heated floors, and a bathroom. Two doors are standard size, the third bay has a 12 foot door. Barn on property for additional storage.
Zillow last checked: 8 hours ago
Listing updated: January 22, 2026 at 12:02pm
Listed by:
Susan Herron,
Keller Williams
Bought with:
India E Visser, 2020022668
Indy's Case Real Estate
Source: SOMOMLS,MLS#: 60292591
Facts & features
Interior
Bedrooms & bathrooms
- Bedrooms: 4
- Bathrooms: 4
- Full bathrooms: 3
- 1/2 bathrooms: 1
Heating
- Heat Pump, Heat Pump Dual Fuel, Radiant Floor, Boiler, Hot Water/Steam, Wood, Propane, Electric
Cooling
- Attic Fan, Ceiling Fan(s), Heat Pump, Central Air
Appliances
- Included: Dishwasher, Propane Cooktop, Free-Standing Propane Oven, Microwave, Water Softener Owned, Electric Water Heater, Disposal
- Laundry: Main Level, W/D Hookup
Features
- Quartz Counters, Internet - Satellite, Vaulted Ceiling(s), Walk-In Closet(s), Central Vacuum
- Flooring: Carpet, Tile, Laminate
- Windows: Tilt-In Windows, Double Pane Windows
- Basement: Walk-Out Access,Finished,Full
- Attic: Pull Down Stairs
- Has fireplace: No
Interior area
- Total structure area: 4,450
- Total interior livable area: 4,450 sqft
- Finished area above ground: 2,225
- Finished area below ground: 2,225
Property
Parking
- Total spaces: 5
- Parking features: Driveway, Garage Faces Side, Garage Door Opener
- Attached garage spaces: 5
- Has uncovered spaces: Yes
Features
- Levels: One
- Stories: 1
- Patio & porch: Patio, Covered, Deck
- Has spa: Yes
- Spa features: Hot Tub
- Fencing: Invisible
Lot
- Size: 10 Acres
- Features: Acreage
Details
- Additional structures: Other
- Parcel number: 079031000000002010
- Other equipment: Media Projector System
Construction
Type & style
- Home type: SingleFamily
- Architectural style: Traditional
- Property subtype: Single Family Residence
Materials
- Brick
- Foundation: Poured Concrete
- Roof: Composition
Condition
- Year built: 2005
Utilities & green energy
- Sewer: Septic Tank
- Water: Private
Community & neighborhood
Security
- Security features: Carbon Monoxide Detector(s), Smoke Detector(s)
Location
- Region: Marshfield
- Subdivision: Webster-Not in List
Other
Other facts
- Listing terms: Cash,VA Loan,USDA/RD,FHA,Conventional
- Road surface type: Asphalt, Gravel
Price history
| Date | Event | Price |
|---|---|---|
| 5/30/2025 | Sold | -- |
Source: | ||
| 4/25/2025 | Pending sale | $450,000$101/sqft |
Source: | ||
| 4/22/2025 | Listed for sale | $450,000$101/sqft |
Source: | ||
Public tax history
| Year | Property taxes | Tax assessment |
|---|---|---|
| 2024 | $2,946 +3.2% | $56,750 |
| 2023 | $2,855 -0.1% | $56,750 |
| 2022 | $2,857 +0.1% | $56,750 |
Find assessor info on the county website
Neighborhood: 65706
Nearby schools
GreatSchools rating
- 7/10Daniel Webster Elementary SchoolGrades: 2-3Distance: 2.8 mi
- 7/10Marshfield Jr. High SchoolGrades: 6-8Distance: 2.7 mi
- 5/10Marshfield High SchoolGrades: 9-12Distance: 3.3 mi
Schools provided by the listing agent
- Elementary: Marshfield
- Middle: Marshfield
- High: Marshfield
Source: SOMOMLS. This data may not be complete. We recommend contacting the local school district to confirm school assignments for this home.

