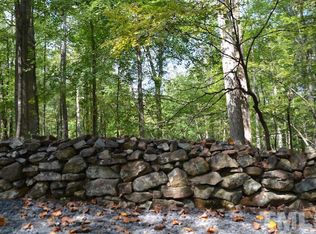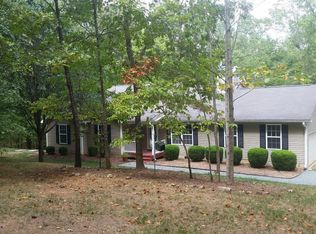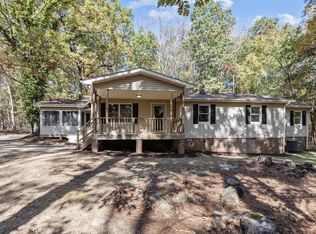Sold for $475,000 on 04/05/24
$475,000
244 Red Gate Rd, Pittsboro, NC 27312
3beds
1,843sqft
Single Family Residence, Residential
Built in 1983
3.01 Acres Lot
$506,400 Zestimate®
$258/sqft
$2,259 Estimated rent
Home value
$506,400
$476,000 - $542,000
$2,259/mo
Zestimate® history
Loading...
Owner options
Explore your selling options
What's special
For sale by the original owners, this 3 acre hand-built homeplace has been meticulously maintained and offers the perfect balance of functionality and spaciousness. Relax for a spell on the peaceful covered porch overlooking the shaded hardwood canopy of the front yard or get creative in the oversized garage and studio spaces. Move-in ready with beautiful hardwood flooring throughout the main level, an updated kitchen with extensive custom cabinetry (made by local artist Diane Swan), high efficiency Daikin mini-split HVAC systems, an efficient wood stove and solar panel array. Who doesn't love super low utility bills?! The sizable back yard is where the sunshine does it's thing ~ mature blueberry bushes, a towering turkey fig bush, mint and asparagus are just a few of the treasures you will find from a highly productive garden space that has been loved and tended to. The detached garage offers ample room for a workshop or art studio with an additional 622sf of finished space on the second level for a proper home office. This is truly a wonderfully solid and warm homeplace!
Zillow last checked: 8 hours ago
Listing updated: October 28, 2025 at 12:05am
Listed by:
Clayton Nell 919-636-0850,
Boro Realty,
Blair Nell 910-514-3008,
Boro Realty
Bought with:
Mona Hall, 304708
Choice Residential Real Estate
Source: Doorify MLS,MLS#: 10003894
Facts & features
Interior
Bedrooms & bathrooms
- Bedrooms: 3
- Bathrooms: 3
- Full bathrooms: 2
- 1/2 bathrooms: 1
Heating
- Ductless, Electric, Wood Stove
Cooling
- Ductless
Appliances
- Included: Dishwasher, Electric Oven, Electric Range, Range Hood, Refrigerator, Washer/Dryer
- Laundry: Laundry Room, Main Level
Features
- Bookcases, Built-in Features, Cedar Closet(s), Room Over Garage, Storage
- Flooring: Hardwood, Laminate
- Number of fireplaces: 1
- Fireplace features: Living Room, Raised Hearth, Wood Burning Stove
Interior area
- Total structure area: 1,843
- Total interior livable area: 1,843 sqft
- Finished area above ground: 1,843
- Finished area below ground: 0
Property
Parking
- Total spaces: 12
- Parking features: Detached, Driveway, Garage, Gravel, Oversized, Workshop in Garage
- Garage spaces: 2
- Uncovered spaces: 10
Features
- Levels: Two
- Stories: 2
- Patio & porch: Covered, Porch
- Exterior features: Garden, Private Yard, Storage
- Pool features: None
- Spa features: None
- Has view: Yes
Lot
- Size: 3.01 Acres
- Dimensions: 338 x 383 x 381 x 352
- Features: Back Yard, Front Yard, Garden, Gentle Sloping, Hardwood Trees, Native Plants
Details
- Additional structures: Garage(s)
- Parcel number: 0003019
- Zoning: R-1
- Special conditions: Standard
- Horses can be raised: Yes
Construction
Type & style
- Home type: SingleFamily
- Architectural style: Traditional
- Property subtype: Single Family Residence, Residential
Materials
- Brick
- Roof: Shingle
Condition
- New construction: No
- Year built: 1983
Utilities & green energy
- Sewer: Septic Tank
- Water: Public
- Utilities for property: Septic Connected, Water Connected
Green energy
- Energy efficient items: Exposure/Shade
- Energy generation: Solar
Community & neighborhood
Location
- Region: Pittsboro
- Subdivision: Not in a Subdivision
HOA & financial
HOA
- Has HOA: Yes
- HOA fee: $238 annually
- Services included: Road Maintenance
Other
Other facts
- Road surface type: Gravel
Price history
| Date | Event | Price |
|---|---|---|
| 4/5/2024 | Sold | $475,000$258/sqft |
Source: | ||
| 3/6/2024 | Pending sale | $475,000$258/sqft |
Source: | ||
| 2/20/2024 | Price change | $475,000-7.6%$258/sqft |
Source: | ||
| 1/26/2024 | Price change | $514,000-1.9%$279/sqft |
Source: | ||
| 1/1/2024 | Listed for sale | $524,000$284/sqft |
Source: | ||
Public tax history
| Year | Property taxes | Tax assessment |
|---|---|---|
| 2024 | $2,175 +12% | $238,909 |
| 2023 | $1,942 +3.8% | $238,909 |
| 2022 | $1,871 | $238,909 |
Find assessor info on the county website
Neighborhood: 27312
Nearby schools
GreatSchools rating
- 8/10Horton MiddleGrades: 5-8Distance: 4.4 mi
- 8/10Northwood HighGrades: 9-12Distance: 4.4 mi
- 7/10Pittsboro ElementaryGrades: PK-4Distance: 5.8 mi
Schools provided by the listing agent
- Elementary: Chatham - Perry Harrison
- Middle: Chatham - Margaret B Pollard
- High: Chatham - Seaforth
Source: Doorify MLS. This data may not be complete. We recommend contacting the local school district to confirm school assignments for this home.

Get pre-qualified for a loan
At Zillow Home Loans, we can pre-qualify you in as little as 5 minutes with no impact to your credit score.An equal housing lender. NMLS #10287.
Sell for more on Zillow
Get a free Zillow Showcase℠ listing and you could sell for .
$506,400
2% more+ $10,128
With Zillow Showcase(estimated)
$516,528

