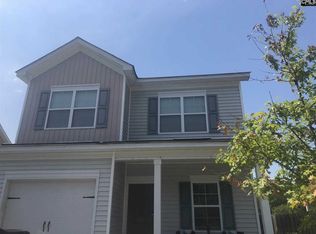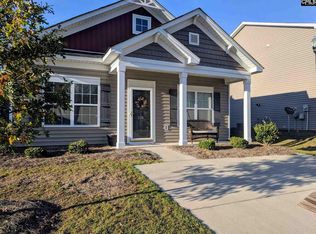Sold for $253,000
Street View
$253,000
244 Ridge Terrace Ln, Lexington, SC 29073
3beds
1,880sqft
SingleFamily
Built in 2014
4,791 Square Feet Lot
$250,800 Zestimate®
$135/sqft
$1,918 Estimated rent
Home value
$250,800
$238,000 - $263,000
$1,918/mo
Zestimate® history
Loading...
Owner options
Explore your selling options
What's special
Welcome Home to this beautiful 3 bedroom, 2.5 bath, single owner home. The home has a cozy front porch and is nicely landscaped for great curb appeal. As you enter the first level of the home, the entryway has hardwood floors, Dining Room, Kitchen with bar area, Eat-in Kitchen and a spacious living area. The second floor has a large master with a huge walk-in closet and private bath. Bedroom 2&3 share a second full bath. The laundry room is also on the second floor. The large backyard is private with a 6 ft wood privacy fence with no backyard neighbors. Make this your home today!
Facts & features
Interior
Bedrooms & bathrooms
- Bedrooms: 3
- Bathrooms: 3
- Full bathrooms: 2
- 1/2 bathrooms: 1
- Main level bathrooms: 1
Heating
- Forced air, Electric, Gas
Cooling
- Central
Appliances
- Included: Dishwasher, Garbage disposal, Microwave, Range / Oven, Refrigerator
- Laundry: Electric, Heated Space
Features
- Ceiling Fan(s), High Ceilings, Ceiling Fan
- Flooring: Carpet, Linoleum / Vinyl
- Windows: Thermopane
- Basement: None
- Attic: Attic Access
Interior area
- Total interior livable area: 1,880 sqft
Property
Parking
- Total spaces: 2
- Parking features: Garage - Attached
Features
- Patio & porch: Front Porch
- Exterior features: Vinyl
- Fencing: Rear Only Wood
- Has view: Yes
- View description: Water
- Has water view: Yes
- Water view: Water
Lot
- Size: 4,791 sqft
- Features: Sprinkler
Details
- Other equipment: Satellite Dish
Construction
Type & style
- Home type: SingleFamily
- Architectural style: Traditional
Materials
- Roof: Shake / Shingle
Condition
- Year built: 2014
Utilities & green energy
- Sewer: Public Sewer
- Water: Public
- Utilities for property: Cable Available, Electricity Connected
Community & neighborhood
Location
- Region: Lexington
HOA & financial
HOA
- Has HOA: Yes
- HOA fee: $37 monthly
- Services included: Common Area Maintenance, Street Light Maintenance
Other
Other facts
- Sewer: Public Sewer
- WaterSource: Public
- Flooring: Carpet, Vinyl
- RoadSurfaceType: Paved
- Appliances: Dishwasher, Disposal, Tankless Water Heater, Microwave Above Stove, Smooth Surface
- InteriorFeatures: Ceiling Fan(s), High Ceilings, Ceiling Fan
- GarageYN: true
- AttachedGarageYN: true
- HeatingYN: true
- Utilities: Cable Available, Electricity Connected
- CoolingYN: true
- FoundationDetails: Slab
- CurrentFinancing: Conventional, Cash, FHA-VA
- ArchitecturalStyle: Traditional
- MainLevelBathrooms: 1
- Cooling: Central Air
- AssociationFeeIncludes: Common Area Maintenance, Street Light Maintenance
- ConstructionMaterials: Vinyl
- OtherEquipment: Satellite Dish
- Heating: Central, Gas Pac
- ParkingFeatures: Garage Door Opener, Garage Attached, Main
- RoomBedroom3Level: Second
- RoomMasterBedroomFeatures: Ceiling Fan(s), Walk-In Closet(s), High Ceilings, Double Vanity, Bath-Private, Tub-Shower
- RoomMasterBedroomLevel: Second
- RoomBedroom2Level: Second
- RoomKitchenFeatures: Eat-in Kitchen, Counter Tops-Formica, Floors-Vinyl, Cabinets-Stained, Bar
- RoomDiningRoomLevel: Main
- RoomKitchenLevel: Main
- LaundryFeatures: Electric, Heated Space
- RoomDiningRoomFeatures: High Ceilings, Area
- Attic: Attic Access
- PatioAndPorchFeatures: Front Porch
- WindowFeatures: Thermopane
- RoomBedroom2Features: Bath-Shared, Tub-Shower, Closet-Private
- RoomBedroom3Features: Bath-Shared, Closet-Private, Tub-Shower
- Fencing: Rear Only Wood
- LotFeatures: Sprinkler
- ExteriorFeatures: Gutters - Full
- CoListAgentEmail: scott@teambarrineau.com
- MlsStatus: Active
- AssociationPhone: (803)-996-4846
- Road surface type: Paved
Price history
| Date | Event | Price |
|---|---|---|
| 6/23/2025 | Sold | $253,000+2.2%$135/sqft |
Source: Agent Provided Report a problem | ||
| 6/5/2025 | Pending sale | $247,500$132/sqft |
Source: | ||
| 5/21/2025 | Contingent | $247,500$132/sqft |
Source: | ||
| 5/14/2025 | Listed for sale | $247,500+47.3%$132/sqft |
Source: | ||
| 9/3/2020 | Sold | $168,000$89/sqft |
Source: Agent Provided Report a problem | ||
Public tax history
Tax history is unavailable.
Neighborhood: 29073
Nearby schools
GreatSchools rating
- 6/10White Knoll Elementary SchoolGrades: PK-5Distance: 0.8 mi
- 3/10White Knoll Middle SchoolGrades: 6-8Distance: 0.6 mi
- 4/10White Knoll High SchoolGrades: 9-12Distance: 4.2 mi
Schools provided by the listing agent
- Elementary: White Knoll
- Middle: White Knoll
- High: White Knoll
- District: Lexington One
Source: The MLS. This data may not be complete. We recommend contacting the local school district to confirm school assignments for this home.
Get a cash offer in 3 minutes
Find out how much your home could sell for in as little as 3 minutes with a no-obligation cash offer.
Estimated market value$250,800
Get a cash offer in 3 minutes
Find out how much your home could sell for in as little as 3 minutes with a no-obligation cash offer.
Estimated market value
$250,800

