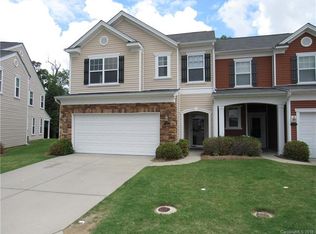Closed
$320,000
244 River Clay Rd, Fort Mill, SC 29708
3beds
1,585sqft
Townhouse
Built in 2008
0.03 Acres Lot
$321,000 Zestimate®
$202/sqft
$2,224 Estimated rent
Home value
$321,000
$305,000 - $337,000
$2,224/mo
Zestimate® history
Loading...
Owner options
Explore your selling options
What's special
**BACK ON THE MARKET** - NO FAULT OF THE SELLER - Welcome home to this charming three bedroom, 2.5 bathroom townhome. Located in the gated community of Catawba Village. The first floor has an open floor plan featuring 1585 sq. ft. with a half bathroom, living room, dining area, and kitchen. The kitchen is equipped with stainless steel appliances and granite countertops. Upstairs you will find a spacious primary bedroom complete with a walk in closet and luxurious en-suite bathroom featuring a relaxing garden tub. Two additional bedrooms, a full bathroom and a laundry closet complete the second floor. With no neighbors behind you and the walking paths this home is perfect for the outdoors. This home is close to Carowinds, I-77, Publix and 25 minutes to the airport. Don't miss your chance to move to the award winning schools of Fort Mill.
Zillow last checked: 8 hours ago
Listing updated: August 04, 2025 at 11:33am
Listing Provided by:
Stefanie Stuart southerncharmllc4@gmail.com,
Premier South
Bought with:
Judi Phillips
Premier South
Source: Canopy MLS as distributed by MLS GRID,MLS#: 4257395
Facts & features
Interior
Bedrooms & bathrooms
- Bedrooms: 3
- Bathrooms: 3
- Full bathrooms: 2
- 1/2 bathrooms: 1
Primary bedroom
- Features: Ceiling Fan(s), Walk-In Closet(s)
- Level: Upper
Bedroom s
- Level: Upper
Bedroom s
- Level: Upper
Bathroom half
- Level: Main
Bathroom full
- Level: Upper
Bathroom full
- Level: Upper
Dining area
- Level: Main
Kitchen
- Features: Open Floorplan
- Level: Main
Living room
- Features: Ceiling Fan(s)
- Level: Main
Heating
- Central
Cooling
- Central Air
Appliances
- Included: Dishwasher, Disposal, Electric Range, Microwave, Refrigerator with Ice Maker
- Laundry: In Hall, Upper Level
Features
- Soaking Tub, Open Floorplan, Pantry, Storage, Walk-In Closet(s)
- Flooring: Carpet, Tile, Vinyl
- Doors: Storm Door(s)
- Has basement: No
- Attic: Pull Down Stairs
Interior area
- Total structure area: 1,585
- Total interior livable area: 1,585 sqft
- Finished area above ground: 1,585
- Finished area below ground: 0
Property
Parking
- Total spaces: 1
- Parking features: Driveway, Attached Garage, Garage Door Opener, Garage on Main Level
- Attached garage spaces: 1
- Has uncovered spaces: Yes
Features
- Levels: Two
- Stories: 2
- Entry location: Main
- Patio & porch: Covered, Front Porch
- Exterior features: Lawn Maintenance
- Pool features: Community
Lot
- Size: 0.03 Acres
Details
- Parcel number: 7200601002
- Zoning: BD-III
- Special conditions: Standard
Construction
Type & style
- Home type: Townhouse
- Property subtype: Townhouse
Materials
- Vinyl
- Foundation: Slab
- Roof: Shingle
Condition
- New construction: No
- Year built: 2008
Utilities & green energy
- Sewer: Public Sewer
- Water: City
- Utilities for property: Cable Available
Community & neighborhood
Security
- Security features: Smoke Detector(s)
Community
- Community features: Clubhouse, Gated, Sidewalks, Street Lights, Walking Trails
Location
- Region: Fort Mill
- Subdivision: Catawba Village
HOA & financial
HOA
- Has HOA: Yes
- HOA fee: $165 monthly
- Association name: Red Rock Management
- Association phone: 888-757-3376
Other
Other facts
- Listing terms: Cash,Conventional,FHA,VA Loan
- Road surface type: Concrete
Price history
| Date | Event | Price |
|---|---|---|
| 8/4/2025 | Sold | $320,000-0.6%$202/sqft |
Source: | ||
| 6/25/2025 | Price change | $322,000-0.9%$203/sqft |
Source: | ||
| 5/15/2025 | Listed for sale | $325,000+52.6%$205/sqft |
Source: | ||
| 9/15/2020 | Sold | $213,000+1.4%$134/sqft |
Source: | ||
| 8/18/2020 | Listed for sale | $210,000+28.7%$132/sqft |
Source: EXP REALTY LLC #3652921 Report a problem | ||
Public tax history
| Year | Property taxes | Tax assessment |
|---|---|---|
| 2025 | -- | $9,320 +15% |
| 2024 | $1,431 +3.2% | $8,105 |
| 2023 | $1,387 +0.9% | $8,105 |
Find assessor info on the county website
Neighborhood: 29708
Nearby schools
GreatSchools rating
- 8/10Springfield Elementary SchoolGrades: K-5Distance: 2.7 mi
- 8/10Springfield Middle SchoolGrades: 6-8Distance: 2.6 mi
- 9/10Nation Ford High SchoolGrades: 9-12Distance: 3.5 mi
Schools provided by the listing agent
- High: Nation Ford
Source: Canopy MLS as distributed by MLS GRID. This data may not be complete. We recommend contacting the local school district to confirm school assignments for this home.
Get a cash offer in 3 minutes
Find out how much your home could sell for in as little as 3 minutes with a no-obligation cash offer.
Estimated market value
$321,000
Get a cash offer in 3 minutes
Find out how much your home could sell for in as little as 3 minutes with a no-obligation cash offer.
Estimated market value
$321,000
