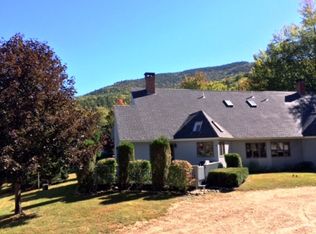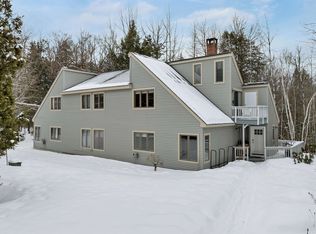Closed
Listed by:
Amy Rogers,
Pinkham Real Estate 603-356-5425
Bought with: North Conway Realty
$855,000
244 Rolling Ridge Road, Bartlett, NH 03812
4beds
4,715sqft
Single Family Residence
Built in 2004
8 Acres Lot
$890,700 Zestimate®
$181/sqft
$3,465 Estimated rent
Home value
$890,700
$748,000 - $1.06M
$3,465/mo
Zestimate® history
Loading...
Owner options
Explore your selling options
What's special
Welcome to your dream home in the heart of the White Mountains, beautifully renovated and nestled on 8 serene acres in low tax Bartlett. This spacious 4 bedroom, 5 bath property offers the perfect blend of luxury and comfort, whether you're seeking a primary residence or a vacation getaway. Step inside to find a chef’s dream kitchen, featuring custom cabinetry, a large quartz island, and top-tier appliances including Dacor, KitchenAid, and a 6 burner Thor stove. The open concept kitchen, dining, and living area is designed for both entertaining and everyday living. Gather with loved ones around the warmth of the pellet stove, creating the perfect atmosphere for cozy evenings and memorable get-togethers. The first floor features new luxury vinyl flooring, while the stairs and second level showcase elegant hardwoods. With three levels of living space, there’s room for everyone to spread out and unwind. Outside, enjoy the expansive yard and tranquil babbling brook that gently borders the backyard, ideal for relaxing in nature. After a day on the slopes at Attitash, just 5 minutes away, or hiking the nearby trails, soak in the private hot tub under the stars. Additional features include a brand-new septic system installed in 2021 with two 1,500 gallon tanks, and an oversized garage that accommodate 5 cars with space for storage Whether you're hosting a holiday gathering or savoring a peaceful mountain retreat, this exceptional home is ready to help you make lasting memories.
Zillow last checked: 8 hours ago
Listing updated: August 15, 2025 at 07:56am
Listed by:
Amy Rogers,
Pinkham Real Estate 603-356-5425
Bought with:
David Grant
North Conway Realty
Source: PrimeMLS,MLS#: 5044975
Facts & features
Interior
Bedrooms & bathrooms
- Bedrooms: 4
- Bathrooms: 5
- Full bathrooms: 3
- 3/4 bathrooms: 1
- 1/2 bathrooms: 1
Heating
- Oil, Hot Water, Zoned
Cooling
- Central Air
Appliances
- Included: Dishwasher, Dryer, Range Hood, Gas Range, Washer, Gas Water Heater
- Laundry: 2nd Floor Laundry
Features
- Central Vacuum, Cathedral Ceiling(s), Dining Area, Hearth, Kitchen Island, Kitchen/Family, Natural Light, Natural Woodwork
- Flooring: Tile, Wood, Vinyl Plank
- Windows: Blinds
- Basement: Concrete,Concrete Floor,Full,Interior Stairs,Walkout,Walk-Out Access
- Attic: Walk-up
Interior area
- Total structure area: 5,853
- Total interior livable area: 4,715 sqft
- Finished area above ground: 4,715
- Finished area below ground: 0
Property
Parking
- Total spaces: 4
- Parking features: Paved, Direct Entry, Heated Garage, Attached
- Garage spaces: 4
Features
- Levels: 3
- Stories: 3
- Patio & porch: Porch
- Exterior features: Garden, Storage
- Has spa: Yes
- Spa features: Heated
- Waterfront features: Stream
Lot
- Size: 8 Acres
Details
- Additional structures: Outbuilding
- Parcel number: BARTM3ROLRGL00502S00000
- Zoning description: residential
Construction
Type & style
- Home type: SingleFamily
- Architectural style: Colonial
- Property subtype: Single Family Residence
Materials
- Vinyl Siding
- Foundation: Concrete
- Roof: Asphalt Shingle
Condition
- New construction: No
- Year built: 2004
Utilities & green energy
- Electric: 200+ Amp Service, Circuit Breakers
- Sewer: 1500+ Gallon, Leach Field, Private Sewer, Septic Design Available
- Utilities for property: Other
Community & neighborhood
Security
- Security features: Security System, Smoke Detector(s)
Location
- Region: Bartlett
Price history
| Date | Event | Price |
|---|---|---|
| 8/15/2025 | Sold | $855,000-4.9%$181/sqft |
Source: | ||
| 7/13/2025 | Price change | $899,000-5.4%$191/sqft |
Source: | ||
| 6/5/2025 | Listed for sale | $950,000+61%$201/sqft |
Source: | ||
| 12/15/2017 | Sold | $590,000-1.5%$125/sqft |
Source: | ||
| 6/13/2017 | Listed for sale | $599,000-16.2%$127/sqft |
Source: Black Bear Realty #4621210 Report a problem | ||
Public tax history
| Year | Property taxes | Tax assessment |
|---|---|---|
| 2024 | $5,582 +8.1% | $1,000,400 |
| 2023 | $5,162 +3.8% | $1,000,400 |
| 2022 | $4,972 -7.4% | $1,000,400 +79.9% |
Find assessor info on the county website
Neighborhood: 03812
Nearby schools
GreatSchools rating
- 5/10Josiah Bartlett Elementary SchoolGrades: PK-8Distance: 0.9 mi
Schools provided by the listing agent
- Elementary: Josiah Bartlett Elem
- Middle: Josiah Bartlett School
- High: A. Crosby Kennett Sr. High
Source: PrimeMLS. This data may not be complete. We recommend contacting the local school district to confirm school assignments for this home.
Get pre-qualified for a loan
At Zillow Home Loans, we can pre-qualify you in as little as 5 minutes with no impact to your credit score.An equal housing lender. NMLS #10287.

