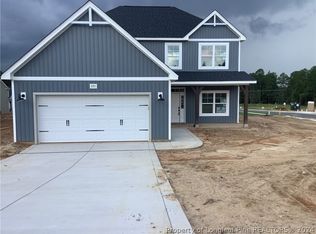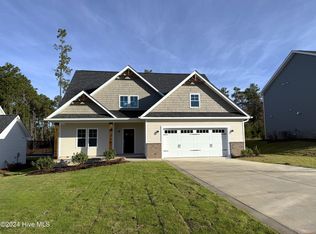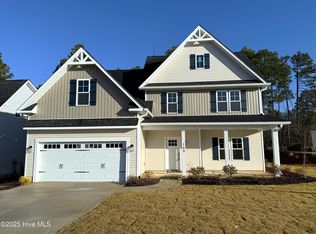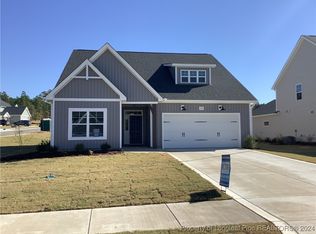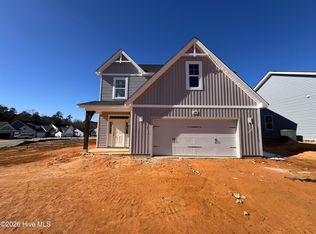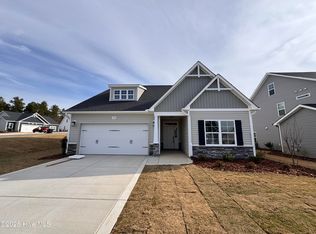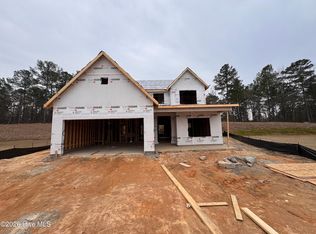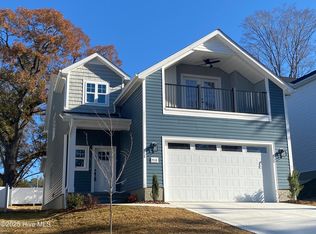PAMLICO. A formal dining room off the foyer, painted in SW ''Homburg Gray,'' features wainscoting detail. The spacious great room showcases a gas log fireplace with a mantle and black granite surround, and flows seamlessly into the kitchen and breakfast area. The open kitchen boasts a large island overlooking the great room, ''Trigato'' quartz countertops, white herringbone subway tile backsplash, a corner pantry, and stainless steel appliances: microwave, dishwasher, and gas range. The dining area provides access to a rear covered porch, perfect for indoor-outdoor living. A first floor guest bedroom sits near a full hall bath with a vanity and tub/shower combo. Upstairs, a versatile loft with a linen closet leads to the laundry room, full hall bath, and three bedrooms, each with a walk-in closet. The primary suite features a tray ceiling with crown molding and an en-suite bathroom with a white dual-sink quartz vanity with a center drawer stack, walk-in tile shower, linen closet, private water closet, and spacious walk-in closet. Exterior details include vinyl siding with board and batten accents, dimensional roof shingles, a front door painted in SW ''Black Magic'' with a transom window and sidelight, and smart keypad entry. Additional features: corner lot, 2-car garage, fiber optic internet availability, Energy Plus certification, and a 1-2-10 builder in-house warranty. Located near downtown Aberdeen in Bethesda Pines with trails, dog park, playground, and more! Just 30 minutes from Fort Bragg.
New construction
$454,902
244 Rough Ridge Trail #74, Aberdeen, NC 28315
5beds
2,522sqft
Est.:
Single Family Residence
Built in 2025
0.29 Acres Lot
$454,000 Zestimate®
$180/sqft
$33/mo HOA
What's special
- 158 days |
- 115 |
- 2 |
Zillow last checked: 8 hours ago
Listing updated: 9 hours ago
Listed by:
Scott Lincicome 910-315-7856,
Better Homes and Gardens Real Estate Lifestyle Property Partners,
Amy B McKenzie 910-639-3541,
Better Homes and Gardens Real Estate Lifestyle Property Partners
Source: Hive MLS,MLS#: 100532003 Originating MLS: Mid Carolina Regional MLS
Originating MLS: Mid Carolina Regional MLS
Tour with a local agent
Facts & features
Interior
Bedrooms & bathrooms
- Bedrooms: 5
- Bathrooms: 3
- Full bathrooms: 3
Rooms
- Room types: Master Bedroom, Bedroom 2, Bedroom 3, Bedroom 4, Bedroom 5, Dining Room, Great Room, Other
Primary bedroom
- Level: Upper
Bedroom 2
- Level: Upper
Bedroom 3
- Level: Upper
Bedroom 4
- Level: Upper
Bedroom 5
- Level: Main
Dining room
- Level: Main
Great room
- Level: Main
Kitchen
- Level: Main
Other
- Description: Loft
- Level: Upper
Heating
- Electric, Heat Pump
Cooling
- Central Air
Appliances
- Included: Gas Cooktop, Built-In Microwave, Range, Disposal, Dishwasher
- Laundry: Dryer Hookup, Washer Hookup
Features
- Walk-in Closet(s), High Ceilings, Entrance Foyer, Kitchen Island, Pantry, Walk-in Shower, Walk-In Closet(s)
- Flooring: LVT/LVP, Carpet, Tile
- Basement: None
- Attic: Scuttle
Interior area
- Total structure area: 2,522
- Total interior livable area: 2,522 sqft
Property
Parking
- Total spaces: 2
- Parking features: Garage Faces Front, Attached, Garage Door Opener, Paved
- Attached garage spaces: 2
Features
- Levels: Two
- Stories: 2
- Patio & porch: Covered, Porch
- Exterior features: Cluster Mailboxes
- Pool features: None
- Fencing: None
- Has view: Yes
- View description: See Remarks
- Frontage type: See Remarks
Lot
- Size: 0.29 Acres
- Dimensions: 205 x 126 x 150
- Features: Corner Lot
Details
- Parcel number: 20231097
- Zoning: ABERDEEN
- Special conditions: Standard
Construction
Type & style
- Home type: SingleFamily
- Property subtype: Single Family Residence
Materials
- Vinyl Siding
- Foundation: Slab
- Roof: Architectural Shingle
Condition
- New construction: Yes
- Year built: 2025
Utilities & green energy
- Sewer: Public Sewer
- Water: Public
- Utilities for property: Natural Gas Connected, Sewer Connected, Water Connected
Community & HOA
Community
- Subdivision: Bethesda Pines
HOA
- Has HOA: Yes
- Amenities included: Dog Park, Picnic Area, Playground, Sidewalks, Street Lights, Trail(s)
- HOA fee: $395 annually
- HOA name: Taproot Companies
- HOA phone: 910-725-6159
Location
- Region: Aberdeen
Financial & listing details
- Price per square foot: $180/sqft
- Tax assessed value: $55,000
- Date on market: 9/22/2025
- Cumulative days on market: 158 days
- Listing agreement: Exclusive Right To Sell
- Listing terms: Cash,Conventional,FHA,VA Loan
- Road surface type: Paved
Estimated market value
$454,000
$431,000 - $477,000
$2,600/mo
Price history
Price history
| Date | Event | Price |
|---|---|---|
| 9/22/2025 | Listed for sale | $454,902$180/sqft |
Source: | ||
Public tax history
Public tax history
Tax history is unavailable.BuyAbility℠ payment
Est. payment
$2,359/mo
Principal & interest
$2118
Property taxes
$208
HOA Fees
$33
Climate risks
Neighborhood: 28315
Nearby schools
GreatSchools rating
- 1/10Aberdeen Elementary SchoolGrades: PK-5Distance: 3 mi
- 6/10Southern Middle SchoolGrades: 6-8Distance: 1.7 mi
- 5/10Pinecrest High SchoolGrades: 9-12Distance: 3.7 mi
Schools provided by the listing agent
- Elementary: Aberdeeen Elementary
- Middle: Southern Middle
- High: Pinecrest High
Source: Hive MLS. This data may not be complete. We recommend contacting the local school district to confirm school assignments for this home.
