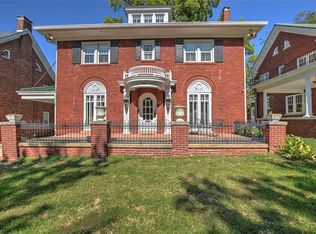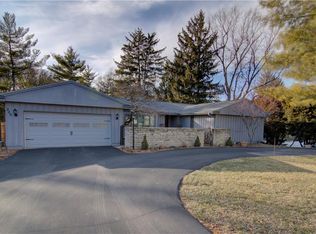Sold for $230,000 on 11/10/23
$230,000
244 S Dennis Ave, Decatur, IL 62522
4beds
2,610sqft
Single Family Residence
Built in 1924
10,018.8 Square Feet Lot
$242,100 Zestimate®
$88/sqft
$1,849 Estimated rent
Home value
$242,100
$230,000 - $257,000
$1,849/mo
Zestimate® history
Loading...
Owner options
Explore your selling options
What's special
WOW! WOW! WOW! The couple that owns this home has taken it from a nightmare and made it a DREAM! A lot of things are NEW in the last 3 years! ROOF, HVAC, Water heater, some wiring, some plumbing, some windows and the DRIVEWAY! The kitchen is the perfect blend between the old and brand new with an open concept design with a HUGE QUARTZ ISLAND with a stainless drop-in GAS TOP STOVE. The owners have kept the character and added new attributes that have the same character! Walls have been removed and a BRAND NEW HALF BATh has been added on the main floor. This space flows together easily and the the living room/dining room have double screened doors that allows the outside in! Off of this open space sits a charming SUNROOM with BOOKSHELVES and a 2nd FIREPLACE Upstairs there's 4 generous bedrooms with two baths, including a totally remodeled master bath with custom tile work! 2nd story laundry! Above the 2 car garage is a studio apartment with a cozy kitchen, eating area and a bath!
Zillow last checked: 8 hours ago
Listing updated: November 18, 2023 at 08:32am
Listed by:
Michael Sexton 217-875-0555,
Brinkoetter REALTORS®
Bought with:
William Hart, 475178845
RE/MAX Executives Plus
Source: CIBR,MLS#: 6229640 Originating MLS: Central Illinois Board Of REALTORS
Originating MLS: Central Illinois Board Of REALTORS
Facts & features
Interior
Bedrooms & bathrooms
- Bedrooms: 4
- Bathrooms: 3
- Full bathrooms: 2
- 1/2 bathrooms: 1
Primary bedroom
- Description: Flooring: Hardwood
- Level: Upper
Bedroom
- Description: Flooring: Hardwood
- Level: Upper
Bedroom
- Description: Flooring: Hardwood
- Level: Upper
Bedroom
- Description: Flooring: Hardwood
- Level: Upper
Primary bathroom
- Description: Flooring: Ceramic Tile
- Level: Upper
Bonus room
- Description: Flooring: Hardwood
- Level: Upper
Dining room
- Description: Flooring: Hardwood
- Level: Main
Other
- Description: Flooring: Ceramic Tile
- Level: Upper
Half bath
- Description: Flooring: Ceramic Tile
- Level: Main
Kitchen
- Description: Flooring: Ceramic Tile
- Level: Main
Living room
- Description: Flooring: Hardwood
- Level: Main
Sunroom
- Description: Flooring: Hardwood
- Level: Main
Heating
- Forced Air, Gas
Cooling
- Central Air
Appliances
- Included: Built-In, Dishwasher, Gas Water Heater, Range, Refrigerator
Features
- Fireplace, In-Law Floorplan, Kitchen Island, Bath in Primary Bedroom, Pantry
- Windows: Replacement Windows
- Basement: Unfinished,Partial
- Number of fireplaces: 2
- Fireplace features: Gas, Family/Living/Great Room, Wood Burning
Interior area
- Total structure area: 2,610
- Total interior livable area: 2,610 sqft
- Finished area above ground: 2,610
- Finished area below ground: 0
Property
Parking
- Total spaces: 2
- Parking features: Detached, Garage
- Garage spaces: 2
Features
- Levels: Two
- Stories: 2
- Patio & porch: Front Porch, Screened
- Exterior features: Shed
Lot
- Size: 10,018 sqft
Details
- Additional structures: Guest House, Shed(s)
- Parcel number: 041216331015
- Zoning: MUN
- Special conditions: None
Construction
Type & style
- Home type: SingleFamily
- Architectural style: Traditional
- Property subtype: Single Family Residence
Materials
- Brick
- Foundation: Basement
- Roof: Shingle
Condition
- Year built: 1924
Utilities & green energy
- Sewer: Public Sewer
- Water: Public
Community & neighborhood
Location
- Region: Decatur
- Subdivision: Highlawns Add
Other
Other facts
- Road surface type: Concrete
Price history
| Date | Event | Price |
|---|---|---|
| 11/16/2023 | Pending sale | $239,900+4.3%$92/sqft |
Source: | ||
| 11/10/2023 | Sold | $230,000-4.1%$88/sqft |
Source: | ||
| 10/26/2023 | Contingent | $239,900$92/sqft |
Source: | ||
| 10/5/2023 | Listed for sale | $239,900+415.9%$92/sqft |
Source: | ||
| 10/26/2018 | Sold | $46,500+40.9%$18/sqft |
Source: Public Record Report a problem | ||
Public tax history
| Year | Property taxes | Tax assessment |
|---|---|---|
| 2024 | $4,301 +14.8% | $50,428 +3.7% |
| 2023 | $3,746 -12.8% | $48,643 +15.8% |
| 2022 | $4,295 +6.4% | $42,000 +7.1% |
Find assessor info on the county website
Neighborhood: 62522
Nearby schools
GreatSchools rating
- 2/10Dennis Lab SchoolGrades: PK-8Distance: 0.2 mi
- 2/10Macarthur High SchoolGrades: 9-12Distance: 1 mi
- 2/10Eisenhower High SchoolGrades: 9-12Distance: 2.7 mi
Schools provided by the listing agent
- Elementary: Dennis
- Middle: Dennis
- High: Macarthur
- District: Decatur Dist 61
Source: CIBR. This data may not be complete. We recommend contacting the local school district to confirm school assignments for this home.

Get pre-qualified for a loan
At Zillow Home Loans, we can pre-qualify you in as little as 5 minutes with no impact to your credit score.An equal housing lender. NMLS #10287.

