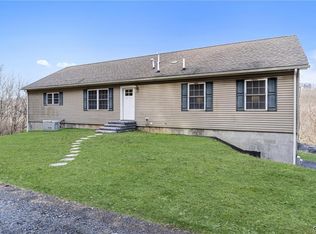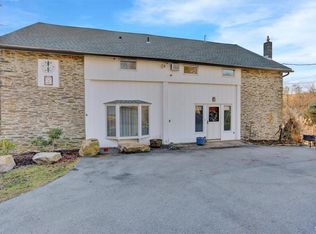Sold for $725,100
$725,100
244 Stony Run Valley Rd, Kempton, PA 19529
3beds
3,892sqft
Single Family Residence
Built in 1981
5.81 Acres Lot
$786,100 Zestimate®
$186/sqft
$3,775 Estimated rent
Home value
$786,100
Estimated sales range
Not available
$3,775/mo
Zestimate® history
Loading...
Owner options
Explore your selling options
What's special
Bask in the sun and swim under the stars at this fabulous hillside retreat in Albany Township. This custom built contemporary has never been offered for sale before! The property is set back a long drive, with a wood bridge over Stony Run Valley Creek. Interior features include soaring ceilings, updated amenities, and abundant windows, while a stone terrace with inground pool takes full advantage of the privacy and beauty of the surrounding acreage.
Built in 1981 by John D. Kelly Inc, the main living areas feature oak floors and vaulted ceilings with exposed beams. The bright and airy kitchen boasts Scavolini cabinetry, quartz countertops, and stainless Miele appliances. A conservatory looks out onto the peaceful backyard and accesses the private rear patio. Formal living and dining rooms are joined by an expansive family room with long-distance views that opens to the glass-roofed sunroom and deck beyond. Upstairs, the primary suite is luxurious with vaulted ceilings, a private balcony, and en suite bath with a freestanding tub, glass walled shower, and floating marble vanity with dual sinks. An office and two additional bedrooms on this floor share a hall bath.
An attached 2-car garage, 2022 generator, and freshly repainted cedar exterior are desirable amenities. Ideal for a full-time residence or a country retreat, commuter routes and local attractions are just a short drive away.
Zillow last checked: 8 hours ago
Listing updated: September 13, 2024 at 01:20pm
Listed by:
Natalie Marasco 267-897-0468,
Dorey, Carol C Real Estate
Bought with:
Brenda Clowser, RS270801
Dorey, Carol C Real Estate
Natalie Marasco, RS340602
Dorey, Carol C Real Estate
Source: GLVR,MLS#: 740618 Originating MLS: Lehigh Valley MLS
Originating MLS: Lehigh Valley MLS
Facts & features
Interior
Bedrooms & bathrooms
- Bedrooms: 3
- Bathrooms: 3
- Full bathrooms: 2
- 1/2 bathrooms: 1
Heating
- Baseboard, Ductless, Hot Water, Zoned
Cooling
- Ceiling Fan(s), Ductless, Zoned
Appliances
- Included: Dishwasher, Electric Cooktop, Electric Dryer, Electric Oven, Electric Water Heater, Refrigerator, Washer
- Laundry: Electric Dryer Hookup, Main Level
Features
- Dining Area, Separate/Formal Dining Room, Entrance Foyer, Home Office, Kitchen Island, Family Room Main Level, Skylights, Vaulted Ceiling(s), Walk-In Closet(s)
- Flooring: Concrete, Ceramic Tile, Hardwood, Other, Vinyl
- Windows: Skylight(s)
- Basement: Full
- Has fireplace: Yes
- Fireplace features: Family Room, Living Room, Wood Burning
Interior area
- Total interior livable area: 3,892 sqft
- Finished area above ground: 3,892
- Finished area below ground: 0
Property
Parking
- Total spaces: 2
- Parking features: Attached, Driveway, Garage, Off Street, Garage Door Opener
- Attached garage spaces: 2
- Has uncovered spaces: Yes
Features
- Stories: 2
- Patio & porch: Balcony, Deck, Patio
- Exterior features: Balcony, Deck, Pool, Patio, Shed
- Has private pool: Yes
- Pool features: In Ground
- Has view: Yes
- View description: Panoramic, Creek/Stream
- Has water view: Yes
- Water view: Creek/Stream
Lot
- Size: 5.81 Acres
- Features: Not In Subdivision, Stream/Creek
Details
- Additional structures: Shed(s)
- Parcel number: 21543600291476
- Zoning: AG
- Special conditions: None
Construction
Type & style
- Home type: SingleFamily
- Architectural style: Contemporary
- Property subtype: Single Family Residence
Materials
- Wood Siding
- Roof: Asphalt,Fiberglass
Condition
- Year built: 1981
Utilities & green energy
- Electric: Circuit Breakers, Generator
- Sewer: Septic Tank
- Water: Well
Community & neighborhood
Location
- Region: Kempton
- Subdivision: Not in Development
Other
Other facts
- Listing terms: Cash,Conventional
- Ownership type: Fee Simple
Price history
| Date | Event | Price |
|---|---|---|
| 9/13/2024 | Sold | $725,100+4.3%$186/sqft |
Source: | ||
| 7/3/2024 | Pending sale | $695,000$179/sqft |
Source: | ||
| 6/28/2024 | Listed for sale | $695,000$179/sqft |
Source: | ||
Public tax history
| Year | Property taxes | Tax assessment |
|---|---|---|
| 2025 | $9,761 +7.6% | $233,200 |
| 2024 | $9,071 +1.8% | $233,200 |
| 2023 | $8,911 | $233,200 |
Find assessor info on the county website
Neighborhood: 19529
Nearby schools
GreatSchools rating
- 7/10Greenwich-Lenhartsville El SchoolGrades: K-5Distance: 2.7 mi
- 6/10Kutztown Area Middle SchoolGrades: 6-8Distance: 7.4 mi
- 8/10Kutztown Area Senior High SchoolGrades: 9-12Distance: 7.3 mi
Schools provided by the listing agent
- High: Kutztown Area
Source: GLVR. This data may not be complete. We recommend contacting the local school district to confirm school assignments for this home.
Get a cash offer in 3 minutes
Find out how much your home could sell for in as little as 3 minutes with a no-obligation cash offer.
Estimated market value$786,100
Get a cash offer in 3 minutes
Find out how much your home could sell for in as little as 3 minutes with a no-obligation cash offer.
Estimated market value
$786,100

