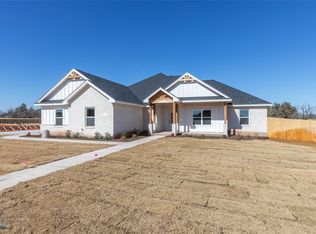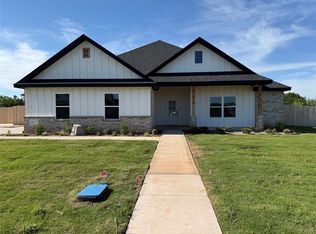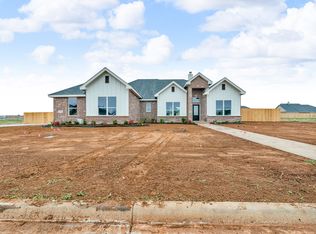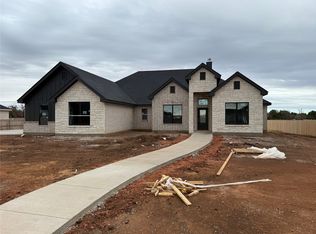Sold
Price Unknown
244 Wild Rye Rd, Abilene, TX 79606
4beds
2,140sqft
Single Family Residence
Built in 2025
0.5 Acres Lot
$473,400 Zestimate®
$--/sqft
$3,342 Estimated rent
Home value
$473,400
$440,000 - $511,000
$3,342/mo
Zestimate® history
Loading...
Owner options
Explore your selling options
What's special
agent-owner - Stop what you're doing and take a look at this! A new build in Holloway Farms is in progress, featuring 4 bedrooms and 2 bathrooms, complete with all the modern conveniences. This home will include a high cathedral ceiling, ceramic tile flooring, quartz countertops, upgraded appliances, and landscaping-with sprinkler system in the front yard. Have I mentioned that the builder incorporates spray foam insulation in the walls for enhanced energy efficiency? Located in the Wylie school district just outside the city limits, there is no HOA to worry about. Don't let this opportunity pass you by! Builder is offering $7,500 in concessions!
Zillow last checked: 8 hours ago
Listing updated: August 07, 2025 at 07:12am
Listed by:
Hilary Pippin 0614886 325-773-3676,
Ekdahl Real Estate STAMFORD 325-773-3676
Bought with:
Cheyenne Toliver
Augusta Realtors
Source: NTREIS,MLS#: 20858908
Facts & features
Interior
Bedrooms & bathrooms
- Bedrooms: 4
- Bathrooms: 2
- Full bathrooms: 2
Primary bedroom
- Features: Ceiling Fan(s), Dual Sinks, Garden Tub/Roman Tub, Separate Shower, Walk-In Closet(s)
- Level: First
- Dimensions: 15 x 14
Bedroom
- Features: Ceiling Fan(s)
- Level: First
- Dimensions: 12 x 12
Bedroom
- Features: Ceiling Fan(s)
- Level: First
- Dimensions: 12 x 12
Bedroom
- Features: Ceiling Fan(s)
- Level: First
- Dimensions: 12 x 13
Kitchen
- Features: Breakfast Bar, Built-in Features, Kitchen Island, Pantry, Stone Counters, Walk-In Pantry
- Level: First
- Dimensions: 18 x 11
Living room
- Features: Fireplace
- Level: First
- Dimensions: 18 x 20
Heating
- Central, Electric
Cooling
- Central Air, Electric
Appliances
- Included: Dishwasher, Electric Cooktop, Electric Oven, Disposal, Microwave
- Laundry: Laundry in Utility Room
Features
- Decorative/Designer Lighting Fixtures
- Flooring: Ceramic Tile
- Has basement: No
- Number of fireplaces: 1
- Fireplace features: Wood Burning
Interior area
- Total interior livable area: 2,140 sqft
Property
Parking
- Total spaces: 2
- Parking features: Garage, Garage Door Opener
- Attached garage spaces: 2
Features
- Levels: One
- Stories: 1
- Patio & porch: Covered
- Pool features: None
- Fencing: Privacy
Lot
- Size: 0.50 Acres
Details
- Parcel number: 1088792
Construction
Type & style
- Home type: SingleFamily
- Architectural style: Detached
- Property subtype: Single Family Residence
- Attached to another structure: Yes
Materials
- Brick, Rock, Stone
- Foundation: Slab
- Roof: Composition
Condition
- Year built: 2025
Utilities & green energy
- Water: Community/Coop
- Utilities for property: Water Available
Community & neighborhood
Security
- Security features: Smoke Detector(s)
Community
- Community features: Curbs
Location
- Region: Abilene
- Subdivision: Holloway Farms
Other
Other facts
- Listing terms: Cash,Conventional,FHA,Texas Vet,VA Loan
Price history
| Date | Event | Price |
|---|---|---|
| 8/6/2025 | Sold | -- |
Source: NTREIS #20858908 Report a problem | ||
| 7/22/2025 | Pending sale | $459,000$214/sqft |
Source: NTREIS #20858908 Report a problem | ||
| 7/10/2025 | Contingent | $459,000$214/sqft |
Source: NTREIS #20858908 Report a problem | ||
| 3/4/2025 | Listed for sale | $459,000$214/sqft |
Source: NTREIS #20858908 Report a problem | ||
Public tax history
Tax history is unavailable.
Neighborhood: 79606
Nearby schools
GreatSchools rating
- 8/10Wylie J High SchoolGrades: 5-8Distance: 3.1 mi
- 6/10Wylie High SchoolGrades: 9-12Distance: 4.1 mi
- 8/10Wylie Intermediate SchoolGrades: 3-4Distance: 3.8 mi
Schools provided by the listing agent
- Elementary: Wylie West
- High: Wylie
- District: Wylie ISD, Taylor Co.
Source: NTREIS. This data may not be complete. We recommend contacting the local school district to confirm school assignments for this home.



