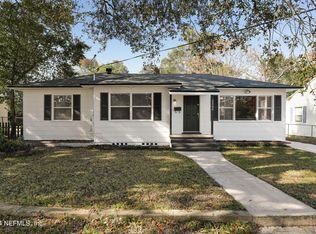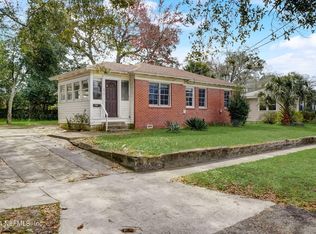Closed
$250,000
2440 BAYVIEW Road, Jacksonville, FL 32210
3beds
1,693sqft
Single Family Residence
Built in 1944
7,840.8 Square Feet Lot
$244,700 Zestimate®
$148/sqft
$1,698 Estimated rent
Home value
$244,700
$230,000 - $259,000
$1,698/mo
Zestimate® history
Loading...
Owner options
Explore your selling options
What's special
Welcome to 2440 Bayview Rd, a well-maintained 3-bedroom, 1.5-bath home offering 1,693 square feet of comfortable living in the heart of the desirable Lakeshore neighborhood. Built in 1944, this home blends classic charm with modern upgrades, making it a standout value in today's market.
Inside, you'll find gorgeous wood-like flooring, fresh interior neutral paint and brand-new carpet, creating a bright and inviting atmosphere. The kitchen features stainless steel appliances, granite countertops, and ample cabinet space—perfect for everyday living and entertaining. Enjoy meals in the separate dining room, relax in the spacious living room, or unwind in the large family room in front of a beautiful brick fireplace. Additional highlights include a 3-year-old roof, new AC system (2024) , and updated septic (installed 2018 and freshly pumped 2025), providing peace of mind for years to come. The oversized backyard offers room to play, garden, or expandideal for outdoor living. SELLERS OFFERING BUYERS UP TO $5800 TOWARDS A 2-1 BUYDOWN OR CREDIT AT CLOSING WITH ACCEPTABLE OFFER.
Located across from the local middle school and just minutes from shops, restaurants, and major roadways, this home combines comfort, convenience, and value. Don't miss this opportunity to own a move-in ready home in a sought-after area! NO HOA! Shed is "as is"
Zillow last checked: 8 hours ago
Listing updated: November 06, 2025 at 09:29am
Listed by:
TAMMY IMRIE 904-333-6507,
BERKSHIRE HATHAWAY HOMESERVICES FLORIDA NETWORK REALTY 904-739-0717
Bought with:
MOMENTUM REALTY
Source: realMLS,MLS#: 2101259
Facts & features
Interior
Bedrooms & bathrooms
- Bedrooms: 3
- Bathrooms: 2
- Full bathrooms: 1
- 1/2 bathrooms: 1
Heating
- Central
Cooling
- Central Air
Appliances
- Included: Disposal, Dryer, Electric Oven, Electric Water Heater, Microwave, Refrigerator, Washer
- Laundry: In Unit
Features
- Ceiling Fan(s), Pantry
- Flooring: Carpet, Tile
- Number of fireplaces: 1
- Fireplace features: Wood Burning
Interior area
- Total structure area: 1,705
- Total interior livable area: 1,693 sqft
Property
Parking
- Parking features: On Street
- Has uncovered spaces: Yes
Features
- Levels: One
- Stories: 1
- Fencing: Chain Link,Full,Wood
Lot
- Size: 7,840 sqft
- Dimensions: 65 x 120
Details
- Additional structures: Shed(s)
- Parcel number: 0951210000
- Zoning description: Residential
Construction
Type & style
- Home type: SingleFamily
- Architectural style: Ranch
- Property subtype: Single Family Residence
Materials
- Block, Vinyl Siding
- Roof: Shingle
Condition
- Updated/Remodeled
- New construction: No
- Year built: 1944
Utilities & green energy
- Sewer: Septic Tank
- Water: Public
- Utilities for property: Cable Connected, Electricity Connected, Water Connected
Community & neighborhood
Location
- Region: Jacksonville
- Subdivision: Lakeshore
Other
Other facts
- Listing terms: Cash,Conventional,FHA,VA Loan
- Road surface type: Asphalt
Price history
| Date | Event | Price |
|---|---|---|
| 10/10/2025 | Sold | $250,000-3.8%$148/sqft |
Source: | ||
| 8/28/2025 | Price change | $260,000-1.9%$154/sqft |
Source: | ||
| 7/30/2025 | Listed for sale | $265,000+65.6%$157/sqft |
Source: | ||
| 2/22/2018 | Sold | $160,000-3%$95/sqft |
Source: | ||
| 1/29/2018 | Pending sale | $164,900$97/sqft |
Source: Coldwell Banker Vanguard Realty, Inc. #915224 Report a problem | ||
Public tax history
| Year | Property taxes | Tax assessment |
|---|---|---|
| 2024 | $2,254 +3.2% | $155,452 +3% |
| 2023 | $2,185 +9.6% | $150,925 +3% |
| 2022 | $1,993 +1.1% | $146,530 +3% |
Find assessor info on the county website
Neighborhood: Lakeshore
Nearby schools
GreatSchools rating
- 5/10Bayview Elementary SchoolGrades: PK-5Distance: 0.2 mi
- 4/10Lake Shore Middle SchoolGrades: 6-8Distance: 0.2 mi
- 2/10Robert E. Lee High SchoolGrades: 9-12Distance: 2.6 mi
Schools provided by the listing agent
- Elementary: Bayview
- Middle: Lake Shore
- High: Riverside
Source: realMLS. This data may not be complete. We recommend contacting the local school district to confirm school assignments for this home.
Get a cash offer in 3 minutes
Find out how much your home could sell for in as little as 3 minutes with a no-obligation cash offer.
Estimated market value$244,700
Get a cash offer in 3 minutes
Find out how much your home could sell for in as little as 3 minutes with a no-obligation cash offer.
Estimated market value
$244,700

