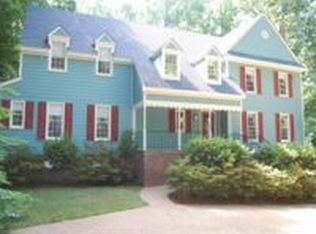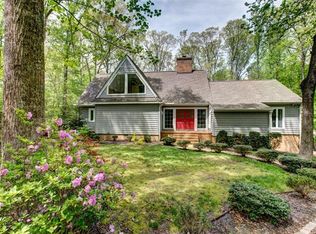Sold for $523,000
$523,000
2440 Camelback Rd, North Chesterfield, VA 23236
4beds
2,703sqft
Single Family Residence
Built in 1977
0.75 Acres Lot
$527,900 Zestimate®
$193/sqft
$2,913 Estimated rent
Home value
$527,900
$496,000 - $565,000
$2,913/mo
Zestimate® history
Loading...
Owner options
Explore your selling options
What's special
A truly one-of-a-kind home with elegant Old World charm and a spacious 2,700-square-foot layout. This home is nestled on a lush and private 0.75 acre lot, one of Bexley's most beautiful. Mature plantings abound, with azaleas, rhododendrons, peonies, hostas, and hydrangeas. The unique three wing floor plan provides versatile living defining informal, formal, and bedroom areas. The family room features a dramatic cathedral ceiling, a stacked-stone hearth with gas fireplace insert, and traditional board and batten paneling. French doors lead to the impressive screened & vaulted ceiling porch, ideal for seamless indoor-outdoor living. The kitchen offers updated appliances, granite countertops and bar, open to the additional breakfast nook space. Formal dining and living rooms feature elegant dentil crown molding, Casement diamond grid windows and beautiful hardwood flooring. The extra-large primary suite with en-suite bath and walk-in closet offers a quiet. Another 3 bedrooms and the hall bath complete the one-level design. This home offers space and convenience in a tranquil, park-like setting. A truly unique opportunity in the desirable Bexley community.
Zillow last checked: 8 hours ago
Listing updated: September 15, 2025 at 01:11pm
Listed by:
John Jr. Daylor 804-347-1061,
Joyner Fine Properties,
John Daylor 804-612-0190,
Joyner Fine Properties
Bought with:
Richard Sena, 0225236381
Redfin Corporation
Source: CVRMLS,MLS#: 2519768 Originating MLS: Central Virginia Regional MLS
Originating MLS: Central Virginia Regional MLS
Facts & features
Interior
Bedrooms & bathrooms
- Bedrooms: 4
- Bathrooms: 3
- Full bathrooms: 2
- 1/2 bathrooms: 1
Primary bedroom
- Description: Dentil CM & Diamond Grid Windows, Carpeting
- Level: First
- Dimensions: 19.3 x 21.8
Bedroom 2
- Description: Crown Molding, spacious closet
- Level: First
- Dimensions: 10.12 x 0.0
Bedroom 3
- Description: Crown Molding, spacious closet
- Level: First
- Dimensions: 11.8 x 11.8
Bedroom 4
- Description: Crown Molding, spacious closet
- Level: First
- Dimensions: 11.8 x 12.3
Dining room
- Description: Casement Windows, Dentil CM, Wainscotting
- Level: First
- Dimensions: 11.4 x 16.0
Foyer
- Description: Tile floor, Dentil Crown Molding, guest closet
- Level: First
- Dimensions: 5.0 x 8.0
Other
- Description: Tub & Shower
- Level: First
Great room
- Description: Vltd Ceiling, Stacked Stone Hearth,Gas FP, CFan
- Level: First
- Dimensions: 13.3 x 19.2
Half bath
- Level: First
Kitchen
- Description: Granite CT, Eat-in Island, Pantry, HW
- Level: First
- Dimensions: 15.8 x 11.0
Living room
- Description: Casement Windows, Dentil Crown Moulding
- Level: First
- Dimensions: 15.0 x 13.4
Sitting room
- Description: Breakfast Area, Wet Bar, HW
- Level: First
- Dimensions: 15.8 x 9.4
Heating
- Electric, Heat Pump, Zoned
Cooling
- Central Air, Zoned
Appliances
- Included: Dishwasher, Electric Water Heater, Disposal, Microwave, Stove, Water Heater
- Laundry: Dryer Hookup
Features
- Wet Bar, Breakfast Area, Ceiling Fan(s), Dining Area, Separate/Formal Dining Room, Eat-in Kitchen, Fireplace, Granite Counters, Jetted Tub, Kitchen Island, Main Level Primary, Pantry, Recessed Lighting, Walk-In Closet(s)
- Flooring: Partially Carpeted, Tile, Wood
- Basement: Crawl Space
- Attic: Pull Down Stairs
- Number of fireplaces: 1
- Fireplace features: Gas
Interior area
- Total interior livable area: 2,703 sqft
- Finished area above ground: 2,703
- Finished area below ground: 0
Property
Parking
- Total spaces: 2
- Parking features: Attached, Direct Access, Driveway, Garage, Paved
- Attached garage spaces: 2
- Has uncovered spaces: Yes
Features
- Levels: One
- Stories: 1
- Patio & porch: Rear Porch, Patio, Screened, Porch
- Exterior features: Sprinkler/Irrigation, Porch, Paved Driveway
- Pool features: None
- Has spa: Yes
- Fencing: None
Lot
- Size: 0.75 Acres
- Features: Wooded
Details
- Parcel number: 755693248000000
- Zoning description: R15
Construction
Type & style
- Home type: SingleFamily
- Architectural style: Tudor
- Property subtype: Single Family Residence
Materials
- Cedar, Drywall, Frame
- Roof: Composition
Condition
- Resale
- New construction: No
- Year built: 1977
Utilities & green energy
- Sewer: Public Sewer
- Water: Public
Community & neighborhood
Community
- Community features: Lake, Pond
Location
- Region: North Chesterfield
- Subdivision: Bexley
HOA & financial
HOA
- Has HOA: Yes
- HOA fee: $278 annually
Other
Other facts
- Ownership: Individuals
- Ownership type: Sole Proprietor
Price history
| Date | Event | Price |
|---|---|---|
| 9/15/2025 | Sold | $523,000-0.4%$193/sqft |
Source: | ||
| 8/7/2025 | Pending sale | $524,950$194/sqft |
Source: | ||
| 8/1/2025 | Price change | $524,950-2.8%$194/sqft |
Source: | ||
| 7/18/2025 | Listed for sale | $539,950+45.9%$200/sqft |
Source: | ||
| 5/16/2012 | Sold | $370,000-10.8%$137/sqft |
Source: Public Record Report a problem | ||
Public tax history
| Year | Property taxes | Tax assessment |
|---|---|---|
| 2025 | $4,211 +6.1% | $473,200 +7.3% |
| 2024 | $3,971 +9.1% | $441,200 +10.3% |
| 2023 | $3,640 +2.8% | $400,000 +4% |
Find assessor info on the county website
Neighborhood: 23236
Nearby schools
GreatSchools rating
- 4/10Providence Elementary SchoolGrades: PK-5Distance: 2.2 mi
- 3/10Providence Middle SchoolGrades: 6-8Distance: 2 mi
- 5/10Monacan High SchoolGrades: 9-12Distance: 3 mi
Schools provided by the listing agent
- Elementary: Providence
- Middle: Providence
- High: Monacan
Source: CVRMLS. This data may not be complete. We recommend contacting the local school district to confirm school assignments for this home.
Get a cash offer in 3 minutes
Find out how much your home could sell for in as little as 3 minutes with a no-obligation cash offer.
Estimated market value
$527,900

