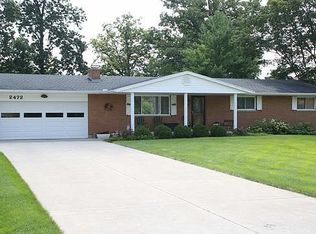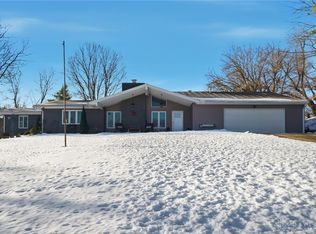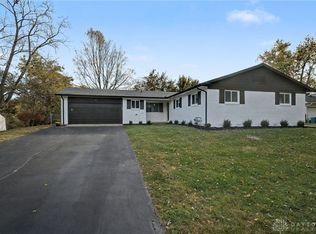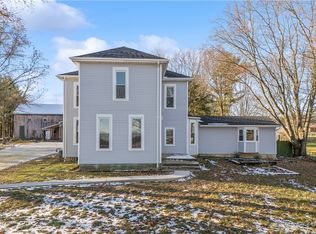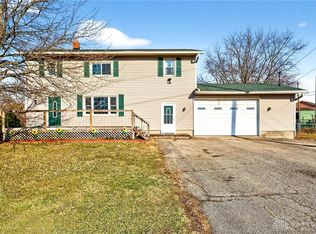Step into a home that truly has it all—where style, comfort, and functionality come together in perfect harmony in the Clark-Shawnee School District. This 4-bedroom, 2.5-bath gem features a stunning fireplace room perfect for cozy nights, a finished basement for entertaining or extra living space, and a large sunroom to enjoy the different seasons.
The kitchen is a chef’s dream with stainless steel appliances, new countertops, and white shaker cabinets accented with gold hardware. The home also offers new LVP floors and refinished hardwood floors upstairs. Both full bathrooms shine with new vanities and tiled showers for a spa-like experience. Throughout the home you will find new hardware and light fixtures.
Parking and storage are a breeze with an attached two-car garage and a detached two-car garage, while a new AC, two new furnaces, and an updated electrical panel add peace of mind. Situated on a well and septic, this home perfectly balances modern convenience and classic charm. Please reference A2A for additional details and showing instructions. Schedule your showing today!
Accepting backups
$399,000
2440 E Possum Rd, Springfield, OH 45502
4beds
3,077sqft
Est.:
Single Family Residence
Built in 1965
0.86 Acres Lot
$388,100 Zestimate®
$130/sqft
$-- HOA
What's special
Detached two-car garageStainless steel appliancesAttached two-car garageNew lvp floorsNew countertops
- 82 days |
- 767 |
- 45 |
Zillow last checked: 8 hours ago
Listing updated: February 03, 2026 at 01:20pm
Listed by:
Carly Kauppila (614)585-9020,
Red 1 Realty
Source: DABR MLS,MLS#: 948949 Originating MLS: Dayton Area Board of REALTORS
Originating MLS: Dayton Area Board of REALTORS
Facts & features
Interior
Bedrooms & bathrooms
- Bedrooms: 4
- Bathrooms: 3
- Full bathrooms: 2
- 1/2 bathrooms: 1
- Main level bathrooms: 2
Bedroom
- Level: Second
- Dimensions: 13 x 10
Bedroom
- Level: Second
- Dimensions: 11 x 10
Bedroom
- Level: Main
- Dimensions: 9 x 8
Bedroom
- Level: Lower
- Dimensions: 10 x 9
Heating
- Natural Gas
Cooling
- Central Air
Appliances
- Included: Dishwasher, Microwave, Range, Refrigerator
Features
- Remodeled
- Windows: Vinyl
- Basement: Finished
Interior area
- Total structure area: 3,077
- Total interior livable area: 3,077 sqft
Property
Parking
- Total spaces: 4
- Parking features: Four or more Spaces, Garage
- Garage spaces: 4
Features
- Levels: Two
- Stories: 2
Lot
- Size: 0.86 Acres
- Dimensions: 129 x 359 x 105 x 324
Details
- Parcel number: 3000700019000035
- Zoning: Residential
- Zoning description: Residential
Construction
Type & style
- Home type: SingleFamily
- Property subtype: Single Family Residence
Materials
- Brick, Vinyl Siding
Condition
- Year built: 1965
Community & HOA
Community
- Subdivision: Mrs
HOA
- Has HOA: No
Location
- Region: Springfield
Financial & listing details
- Price per square foot: $130/sqft
- Tax assessed value: $232,870
- Annual tax amount: $4,175
- Date on market: 12/5/2025
Estimated market value
$388,100
$369,000 - $408,000
$2,549/mo
Price history
Price history
| Date | Event | Price |
|---|---|---|
| 12/5/2025 | Listed for sale | $399,000+59.6%$130/sqft |
Source: | ||
| 9/22/2025 | Sold | $250,000-9.1%$81/sqft |
Source: | ||
| 9/11/2025 | Pending sale | $275,000$89/sqft |
Source: | ||
| 8/19/2025 | Price change | $275,000-5.2%$89/sqft |
Source: | ||
| 7/26/2025 | Listed for sale | $290,000+41.5%$94/sqft |
Source: | ||
| 3/8/2019 | Listing removed | $1,200 |
Source: Zillow Rental Network Report a problem | ||
| 2/22/2019 | Listed for rent | $1,200 |
Source: Zillow Rental Network Report a problem | ||
| 1/29/2011 | Listing removed | $204,900$67/sqft |
Source: Link-Hellmuth, Ltd #320411 Report a problem | ||
| 11/25/2010 | Price change | $204,900+5.1%$67/sqft |
Source: Link-Hellmuth, Ltd #320411 Report a problem | ||
| 9/18/2010 | Price change | $194,900-4.9%$63/sqft |
Source: Link-Hellmuth, LTD. #320411 Report a problem | ||
| 7/3/2010 | Listed for sale | $204,900+10.8%$67/sqft |
Source: Link-Hellmuth, LTD. #320411 Report a problem | ||
| 11/25/2008 | Sold | $185,000+105.6%$60/sqft |
Source: Public Record Report a problem | ||
| 9/19/2007 | Sold | $90,000-21.1%$29/sqft |
Source: Public Record Report a problem | ||
| 12/9/2002 | Sold | $114,000-21.1%$37/sqft |
Source: Public Record Report a problem | ||
| 3/22/2002 | Sold | $144,500-12.2%$47/sqft |
Source: Public Record Report a problem | ||
| 10/6/1998 | Sold | $164,500$53/sqft |
Source: Public Record Report a problem | ||
Public tax history
Public tax history
| Year | Property taxes | Tax assessment |
|---|---|---|
| 2024 | $4,175 +2.6% | $81,510 |
| 2023 | $4,068 +0.8% | $81,510 |
| 2022 | $4,035 +14.7% | $81,510 +28.2% |
| 2021 | $3,517 -0.8% | $63,600 |
| 2020 | $3,546 -1.6% | $63,600 |
| 2019 | $3,602 +123.1% | $63,600 +13.2% |
| 2018 | $1,615 | $56,200 +0% |
| 2017 | $1,615 -46% | $56,193 |
| 2016 | $2,991 -0.2% | $56,193 +3.3% |
| 2015 | $2,997 | $54,422 |
| 2014 | $2,997 +14.4% | $54,422 |
| 2013 | $2,620 +1.6% | $54,422 +1.2% |
| 2012 | $2,579 +0% | $53,761 |
| 2011 | $2,579 +5.6% | $53,761 |
| 2010 | $2,442 +0.6% | $53,761 -6.1% |
| 2009 | $2,427 +0.5% | $57,240 |
| 2008 | $2,416 +5.7% | $57,240 |
| 2007 | $2,285 -7.3% | $57,240 -6.6% |
| 2006 | $2,466 +0.2% | $61,310 |
| 2005 | $2,461 -34.7% | $61,310 |
| 2004 | $3,768 +11.8% | $61,310 +13% |
| 2003 | $3,369 -0.4% | $54,260 |
| 2002 | $3,383 +14.7% | $54,260 +17.8% |
| 2000 | $2,950 | $46,060 |
Find assessor info on the county website
BuyAbility℠ payment
Est. payment
$2,268/mo
Principal & interest
$1896
Property taxes
$372
Climate risks
Neighborhood: 45502
Nearby schools
GreatSchools rating
- 6/10Possum Elementary SchoolGrades: PK-6Distance: 0.8 mi
- 8/10Shawnee High SchoolGrades: 7-12Distance: 0.9 mi
Schools provided by the listing agent
- District: Clark-Shawnee
Source: DABR MLS. This data may not be complete. We recommend contacting the local school district to confirm school assignments for this home.
