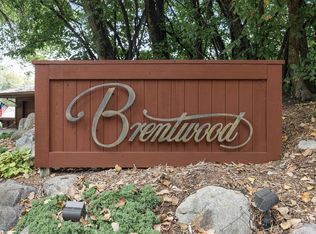Closed
$479,900
2440 Robin Oak Rdg, Minnetonka, MN 55305
2beds
2,786sqft
Twin Home
Built in 1984
9,583.2 Square Feet Lot
$482,600 Zestimate®
$172/sqft
$3,037 Estimated rent
Home value
$482,600
$444,000 - $526,000
$3,037/mo
Zestimate® history
Loading...
Owner options
Explore your selling options
What's special
Don't miss this main floor living opportunity in the heart of Minnetonka! Kitchen was renovated in 2004 and primary bathroom was updated in 2016. Main floor features open concept with gas fireplace and gorgeous views of nature from the spacious deck. Laundry room on main floor. LL includes 2nd bedroom and 3rd non-conforming interior bedroom, along with additional entertaining space. This is a great opportunity to add value and bring your own touch!
Zillow last checked: 8 hours ago
Listing updated: July 07, 2025 at 06:29am
Listed by:
Aaron Goldstein 612-382-4774,
Gold Group Realty, LLC,
Hila Kadosh 612-298-6556
Bought with:
Amy Rosen
Keller Williams Integrity Realty
Source: NorthstarMLS as distributed by MLS GRID,MLS#: 6702576
Facts & features
Interior
Bedrooms & bathrooms
- Bedrooms: 2
- Bathrooms: 3
- Full bathrooms: 1
- 3/4 bathrooms: 1
- 1/2 bathrooms: 1
Bedroom 1
- Level: Main
- Area: 338 Square Feet
- Dimensions: 13 x 26
Bedroom 2
- Level: Lower
- Area: 169 Square Feet
- Dimensions: 13 x 13
Bedroom 3
- Level: Lower
- Area: 143 Square Feet
- Dimensions: 13 x 11
Family room
- Level: Lower
- Area: 465 Square Feet
- Dimensions: 31 x 15
Foyer
- Level: Main
- Area: 42 Square Feet
- Dimensions: 6 x 7
Kitchen
- Level: Main
- Area: 170 Square Feet
- Dimensions: 17 x 10
Laundry
- Level: Main
- Area: 54 Square Feet
- Dimensions: 9 x 6
Living room
- Level: Main
- Area: 525 Square Feet
- Dimensions: 35 x 15
Heating
- Forced Air
Cooling
- Central Air
Appliances
- Included: Cooktop, Dishwasher, Disposal, Double Oven, Dryer, Freezer, Gas Water Heater, Refrigerator, Wall Oven, Washer
Features
- Basement: Finished,Full,Walk-Out Access
- Number of fireplaces: 2
- Fireplace features: Brick, Family Room, Gas, Insert, Living Room, Wood Burning
Interior area
- Total structure area: 2,786
- Total interior livable area: 2,786 sqft
- Finished area above ground: 1,409
- Finished area below ground: 1,059
Property
Parking
- Total spaces: 2
- Parking features: Attached, Asphalt
- Attached garage spaces: 2
- Details: Garage Dimensions (27 x 21)
Accessibility
- Accessibility features: None
Features
- Levels: One
- Stories: 1
- Patio & porch: Deck
- Pool features: None
- Fencing: None
Lot
- Size: 9,583 sqft
- Features: Many Trees
Details
- Foundation area: 1377
- Parcel number: 1211722140108
- Zoning description: Residential-Single Family
Construction
Type & style
- Home type: SingleFamily
- Property subtype: Twin Home
- Attached to another structure: Yes
Materials
- Wood Siding, Block
- Roof: Age Over 8 Years
Condition
- Age of Property: 41
- New construction: No
- Year built: 1984
Utilities & green energy
- Electric: Circuit Breakers
- Gas: Natural Gas
- Sewer: City Sewer/Connected
- Water: City Water/Connected
Community & neighborhood
Location
- Region: Minnetonka
- Subdivision: Robin Oak Ridge
HOA & financial
HOA
- Has HOA: Yes
- HOA fee: $460 monthly
- Services included: Hazard Insurance, Lawn Care, Maintenance Grounds, Snow Removal
- Association name: Self Managed Brentwood Homeowners Assoc.
- Association phone: 612-991-3573
Price history
| Date | Event | Price |
|---|---|---|
| 7/3/2025 | Sold | $479,900-2%$172/sqft |
Source: | ||
| 7/3/2025 | Pending sale | $489,900$176/sqft |
Source: | ||
| 5/30/2025 | Price change | $489,900-4.9%$176/sqft |
Source: | ||
| 5/9/2025 | Price change | $515,000-6.3%$185/sqft |
Source: | ||
| 4/15/2025 | Listed for sale | $549,900+103.7%$197/sqft |
Source: | ||
Public tax history
| Year | Property taxes | Tax assessment |
|---|---|---|
| 2025 | $5,843 +3.8% | $529,900 +10.5% |
| 2024 | $5,630 +3.9% | $479,700 +0.7% |
| 2023 | $5,417 +19.1% | $476,300 +2.9% |
Find assessor info on the county website
Neighborhood: 55305
Nearby schools
GreatSchools rating
- 3/10L.H. Tanglen Elementary SchoolGrades: PK-6Distance: 0.6 mi
- 5/10Hopkins North Junior High SchoolGrades: 7-9Distance: 0.6 mi
- 8/10Hopkins Senior High SchoolGrades: 10-12Distance: 0.4 mi
Get a cash offer in 3 minutes
Find out how much your home could sell for in as little as 3 minutes with a no-obligation cash offer.
Estimated market value$482,600
Get a cash offer in 3 minutes
Find out how much your home could sell for in as little as 3 minutes with a no-obligation cash offer.
Estimated market value
$482,600
