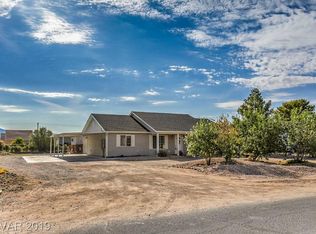Closed
$490,000
2440 Robison Farm Rd, Logandale, NV 89021
5beds
3,276sqft
Single Family Residence
Built in 1995
0.78 Acres Lot
$486,800 Zestimate®
$150/sqft
$2,822 Estimated rent
Home value
$486,800
$443,000 - $535,000
$2,822/mo
Zestimate® history
Loading...
Owner options
Explore your selling options
What's special
Adorable curb appeal with a white picket fence—truly the "American Dream"! This charming single-story pool home offers 5 bedrms and is perfectly situated on a spacious 3/4-acre lot. The property features fully owned solar panels, providing energy efficiency and reducing utility costs, making it as practical as it is beautiful. It also includes a separate oversized garage, ideal for storage or a workshop. RV parking is available, perfect for outdoor enthusiasts or those with recreational vehicles. The open floorplan features formal living and dining rooms, a sunny kitchen, and a separate family room. A stainless steel refrigerator is included for added convenience. The fully fenced lot provides privacy and security, while the home’s layout ensures comfort and functionality. Whether you’re relaxing by the pool, unwinding in the spa, or enjoying the expansive outdoor space, this home truly has it all. A separate container is also included for storage. Don’t miss this exceptional property!
Zillow last checked: 8 hours ago
Listing updated: August 15, 2025 at 05:23pm
Listed by:
Julie Youngblood S.0050722 julie@nvhousehunt.com,
Keller Williams Realty Las Veg
Bought with:
Jacob Y. Boucon, S.0202749
ERA Brokers Consolidated
Source: LVR,MLS#: 2643053 Originating MLS: Greater Las Vegas Association of Realtors Inc
Originating MLS: Greater Las Vegas Association of Realtors Inc
Facts & features
Interior
Bedrooms & bathrooms
- Bedrooms: 5
- Bathrooms: 2
- Full bathrooms: 2
Primary bedroom
- Description: Bedroom With Bath Downstairs,Ceiling Fan,Ceiling Light,Closet,Custom Closet,Downstairs,Pbr Separate From Other
- Dimensions: 15x11
Bedroom 2
- Description: Ceiling Fan,Ceiling Light,Closet,TV/ Cable
- Dimensions: 11x11
Bedroom 3
- Description: Ceiling Fan,Ceiling Light,Closet,TV/ Cable
- Dimensions: 12x11
Bedroom 4
- Description: Ceiling Fan,Ceiling Light,Closet,TV/ Cable
- Dimensions: 13x11
Bedroom 5
- Description: Ceiling Fan,Ceiling Light,Closet,TV/ Cable
- Dimensions: 12x11
Primary bathroom
- Description: Double Sink,Make Up Table,Tub,Tub/Shower Combo
- Dimensions: 13x11
Dining room
- Description: Dining Area,Family Room/Dining Combo,Formal Dining Room
- Dimensions: 12x11
Family room
- Description: 2 Family Room +,Ceiling Fan,Downstairs,Separate Family Room
- Dimensions: 22x15
Kitchen
- Description: Breakfast Bar/Counter,Laminate Countertops,Lighting Recessed,Pantry,Solid Surface Countertops,Stainless Steel Appliances,Tile Flooring
- Dimensions: 15x14
Living room
- Description: Entry Foyer,Formal,Front
- Dimensions: 15x14
Heating
- Central, Electric
Cooling
- Central Air, Electric, Refrigerated
Appliances
- Included: Dishwasher, Electric Range, Electric Water Heater, Disposal, Microwave, Refrigerator, Water Heater
- Laundry: Electric Dryer Hookup, Main Level, Laundry Room
Features
- Bedroom on Main Level, Ceiling Fan(s), Primary Downstairs, Window Treatments
- Flooring: Carpet, Ceramic Tile, Luxury Vinyl Plank
- Windows: Blinds, Double Pane Windows, Window Treatments
- Has fireplace: No
Interior area
- Total structure area: 2,604
- Total interior livable area: 3,276 sqft
Property
Parking
- Total spaces: 4
- Parking features: Air Conditioned Garage, Detached, Exterior Access Door, Finished Garage, Garage, Garage Door Opener, Private, RV Potential, RV Access/Parking, RV Paved, Storage, Workshop in Garage
- Garage spaces: 4
Features
- Stories: 1
- Patio & porch: Covered, Patio
- Exterior features: Out Building(s), Patio, Private Yard, Shed, Sprinkler/Irrigation
- Has private pool: Yes
- Pool features: Heated, In Ground, Private, Pool/Spa Combo
- Has spa: Yes
- Spa features: In Ground, Outdoor Hot Tub
- Fencing: Full,Metal,RV Gate,Wood
- Has view: Yes
- View description: Park/Greenbelt
Lot
- Size: 0.78 Acres
- Features: 1/4 to 1 Acre Lot, Drip Irrigation/Bubblers, Front Yard, Sprinklers In Front, Landscaped, Rocks
Details
- Additional structures: Outbuilding, Shed(s), Workshop
- Parcel number: 04134701028
- Zoning description: Single Family
- Horse amenities: None
Construction
Type & style
- Home type: SingleFamily
- Architectural style: One Story
- Property subtype: Single Family Residence
Materials
- Block
- Roof: Pitched,Tile
Condition
- Good Condition,Resale
- Year built: 1995
Details
- Builder model: Custom
Utilities & green energy
- Electric: Photovoltaics Seller Owned
- Sewer: Septic Tank
- Water: Public
- Utilities for property: Cable Available, Electricity Available, Natural Gas Not Available, Septic Available
Green energy
- Energy efficient items: Windows, Solar Panel(s)
Community & neighborhood
Location
- Region: Logandale
- Subdivision: Logandale
Other
Other facts
- Listing agreement: Exclusive Right To Sell
- Listing terms: Cash,Conventional,FHA,USDA Loan,VA Loan
- Ownership: Single Family Residential
- Road surface type: Paved
Price history
| Date | Event | Price |
|---|---|---|
| 8/15/2025 | Sold | $490,000-2%$150/sqft |
Source: | ||
| 7/31/2025 | Pending sale | $500,000$153/sqft |
Source: | ||
| 7/22/2025 | Listed for sale | $500,000$153/sqft |
Source: | ||
| 6/27/2025 | Pending sale | $500,000$153/sqft |
Source: | ||
| 6/20/2025 | Price change | $500,000-4.8%$153/sqft |
Source: | ||
Public tax history
Tax history is unavailable.
Neighborhood: Moapa Valley
Nearby schools
GreatSchools rating
- 6/10Grant Bowler Elementary SchoolGrades: PK-5Distance: 1.6 mi
- 9/10Mack Lyon Middle SchoolGrades: 6-8Distance: 3.4 mi
- 8/10Moapa Valley High SchoolGrades: 9-12Distance: 1 mi
Schools provided by the listing agent
- Elementary: Bowler, Grant,Bowler, Grant
- Middle: Lyon
- High: Moapa Valley
Source: LVR. This data may not be complete. We recommend contacting the local school district to confirm school assignments for this home.

Get pre-qualified for a loan
At Zillow Home Loans, we can pre-qualify you in as little as 5 minutes with no impact to your credit score.An equal housing lender. NMLS #10287.
