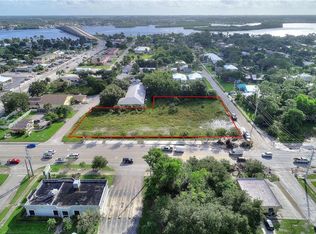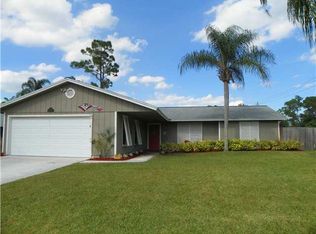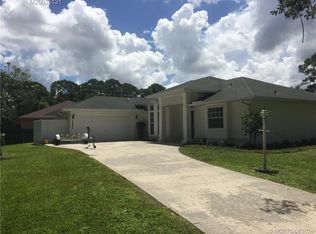Sold for $431,000
$431,000
2440 SW Mapp Rd, Palm City, FL 34990
3beds
1,780sqft
Single Family Residence
Built in 1983
0.28 Acres Lot
$394,800 Zestimate®
$242/sqft
$3,280 Estimated rent
Home value
$394,800
$351,000 - $446,000
$3,280/mo
Zestimate® history
Loading...
Owner options
Explore your selling options
What's special
Quaint 3 Bed**2 Bath**2 Car Garage CBS Home situated on Just Under 1/3 Acre Lot! You’ll appreciate the beauty of having Deep Frontage, and a Long Driveway with Plenty of Parking. Spacious Fenced Backyard offers a Wood Deck Patio for Sunning & Grilling, a Tiled, Covered/Screened Patio w/Decorative Teak Wood Ceiling ~ Great Place to relax and enjoy coffee & a good book, as well as Outdoor Dining without the hassle of insects! Also outside, you’ll find a Decorative Landscaping Waterfall and a Handy Shed ~ useful for storing lawn mower & yard tools. Stepping Inside this home you’ll notice the Great Room Concept that is Open to the Kitchen ~ Perfect for Entertaining or Enjoying time together as a Family. The Glass Sliding Doors off Great Room provide a nice view of Patio & Backyard. From the foyer entry is a Spacious Living Room/Dining Room Combo that leads to the Primary Bedroom. The Split Floor Plan allows for owner privacy with 2nd & 3rd Bedrooms located across the home off the Great Room. Primary Bedroom Suite has large windows that allow lots of natural daylight to flow in and is plenty large enough for King Size Bed, 2 bedside tables, long dresser on one wall & hutch or high-boy dresser & chair on the other. En Suite Bathroom has Linen Closet, Walk-In Closet, Dual Vanity Sinks, and Newly Renovated Walk-in Shower (June 2024)! The canvas of this Interior allows for updating the home to your own personal style & decorating taste. This lovely property is located near plenty of area shopping, dining, banking, entertainment and I-95. Don’t miss the opportunity to make this home yours and enjoy all that Palm City has to offer!
Zillow last checked: 8 hours ago
Listing updated: August 24, 2024 at 06:24am
Listing Provided by:
Mary Adrian 813-951-4733,
FUTURE HOME REALTY INC 813-855-4982
Bought with:
Mary Adrian, 3141445
FUTURE HOME REALTY INC
Source: Stellar MLS,MLS#: T3541341 Originating MLS: Pinellas Suncoast
Originating MLS: Pinellas Suncoast

Facts & features
Interior
Bedrooms & bathrooms
- Bedrooms: 3
- Bathrooms: 2
- Full bathrooms: 2
Primary bedroom
- Features: Walk-In Closet(s)
- Level: First
- Dimensions: 11.5x15
Bedroom 2
- Features: Built-in Closet
- Level: First
- Dimensions: 10x11
Bathroom 3
- Features: Built-in Closet
- Level: First
- Dimensions: 9x10
Dining room
- Level: First
- Dimensions: 10x12
Family room
- Level: First
- Dimensions: 12.5x14.5
Kitchen
- Level: First
- Dimensions: 14x15
Living room
- Level: First
- Dimensions: 12x20
Heating
- Electric
Cooling
- Central Air
Appliances
- Included: Dishwasher, Dryer, Electric Water Heater, Range, Washer
- Laundry: Inside, Laundry Room
Features
- Ceiling Fan(s), Central Vacuum, Kitchen/Family Room Combo, Living Room/Dining Room Combo, Open Floorplan, Split Bedroom, Walk-In Closet(s)
- Flooring: Carpet, Ceramic Tile
- Doors: Sliding Doors
- Windows: Window Treatments, Hurricane Shutters
- Has fireplace: No
Interior area
- Total structure area: 2,540
- Total interior livable area: 1,780 sqft
Property
Parking
- Total spaces: 2
- Parking features: Garage - Attached
- Attached garage spaces: 2
Features
- Levels: One
- Stories: 1
- Exterior features: Irrigation System, Sidewalk
- Fencing: Wood
Lot
- Size: 0.28 Acres
Details
- Parcel number: 183841012000001500
- Zoning: R-2B
- Special conditions: None
Construction
Type & style
- Home type: SingleFamily
- Property subtype: Single Family Residence
Materials
- Stucco
- Foundation: Block
- Roof: Metal
Condition
- New construction: No
- Year built: 1983
Utilities & green energy
- Sewer: Public Sewer
- Water: Public
- Utilities for property: Electricity Available, Public, Sewer Connected, Street Lights, Water Available, Water Connected
Community & neighborhood
Location
- Region: Palm City
- Subdivision: ALLEN MINOR
HOA & financial
HOA
- Has HOA: No
Other fees
- Pet fee: $0 monthly
Other financial information
- Total actual rent: 0
Other
Other facts
- Listing terms: Cash,Conventional,VA Loan
- Ownership: Fee Simple
- Road surface type: Concrete
Price history
| Date | Event | Price |
|---|---|---|
| 8/23/2024 | Sold | $431,000-2%$242/sqft |
Source: | ||
| 7/16/2024 | Pending sale | $439,900$247/sqft |
Source: | ||
| 7/12/2024 | Listed for sale | $439,900$247/sqft |
Source: | ||
Public tax history
| Year | Property taxes | Tax assessment |
|---|---|---|
| 2024 | $2,160 +3% | $145,608 +3% |
| 2023 | $2,096 +4.4% | $141,367 +3% |
| 2022 | $2,007 +0.9% | $137,250 +3% |
Find assessor info on the county website
Neighborhood: 34990
Nearby schools
GreatSchools rating
- 9/10Bessey Creek Elementary SchoolGrades: PK-5Distance: 0.5 mi
- 7/10Hidden Oaks Middle SchoolGrades: 6-8Distance: 1.6 mi
- 5/10Martin County High SchoolGrades: 9-12Distance: 1.2 mi
Get a cash offer in 3 minutes
Find out how much your home could sell for in as little as 3 minutes with a no-obligation cash offer.
Estimated market value
$394,800


