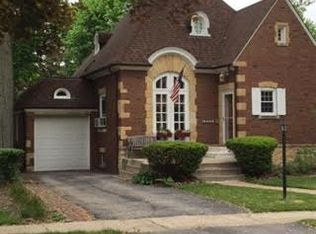Closed
$305,000
2441 Clyde St, Homewood, IL 60430
4beds
1,952sqft
Single Family Residence
Built in 1950
8,319.96 Square Feet Lot
$309,300 Zestimate®
$156/sqft
$2,986 Estimated rent
Home value
$309,300
$278,000 - $343,000
$2,986/mo
Zestimate® history
Loading...
Owner options
Explore your selling options
What's special
Welcome home! This charming 4-bedroom, 2-bathroom corner property offers a perfect blend of comfort, style, and functionality. Step inside to find fresh interior paint (2024), hardwood flooring, and stunning ceramic flooring (2022) that flows seamlessly throughout the main living area. The beautiful galley kitchen overlooks a family room that is perfect for an additional dining area for all your hosting needs. The home continues to amaze with a spacious master suite that is a true retreat, featuring two generous walk-in closets and a beautifully renovated en-suite bathroom completed in 2025. Additionally, the home includes an attached 1-car garage and a large unfinished basement, ready to be turned into your dream basement. Enjoy outdoor living in the expansive, fully fenced yard-perfect for entertaining or relaxing. The professionally landscaped yard (resodded in 2023) includes a brick patio, a swing set, a newly poured concrete walkway (2025), and a deck ideal for grilling and summer gatherings. Additional updates include new siding, roof, and gutters (2023), a durable fence (2020), and a reliable HVAC system (2019), providing peace of mind for years to come. Don't miss the opportunity to own this well-maintained and move-in-ready home with thoughtful upgrades throughout!
Zillow last checked: 8 hours ago
Listing updated: July 11, 2025 at 04:28pm
Listing courtesy of:
Ewelina Chelius 815-685-5090,
Legacy Realty Latta Young
Bought with:
John Montgomery
Urbove Realty
Source: MRED as distributed by MLS GRID,MLS#: 12374223
Facts & features
Interior
Bedrooms & bathrooms
- Bedrooms: 4
- Bathrooms: 2
- Full bathrooms: 2
Primary bedroom
- Features: Flooring (Vinyl), Bathroom (Full)
- Level: Main
- Area: 210 Square Feet
- Dimensions: 15X14
Bedroom 2
- Features: Flooring (Hardwood)
- Level: Main
- Area: 140 Square Feet
- Dimensions: 14X10
Bedroom 3
- Features: Flooring (Ceramic Tile)
- Level: Main
- Area: 99 Square Feet
- Dimensions: 11X9
Bedroom 4
- Features: Flooring (Hardwood)
- Level: Main
- Area: 121 Square Feet
- Dimensions: 11X11
Bonus room
- Features: Flooring (Ceramic Tile)
- Level: Main
- Area: 180 Square Feet
- Dimensions: 15X12
Dining room
- Features: Flooring (Hardwood)
- Level: Main
- Area: 63 Square Feet
- Dimensions: 9X7
Family room
- Features: Flooring (Vinyl)
- Level: Main
- Area: 288 Square Feet
- Dimensions: 24X12
Kitchen
- Features: Kitchen (Galley), Flooring (Ceramic Tile)
- Level: Main
- Area: 110 Square Feet
- Dimensions: 11X10
Laundry
- Level: Basement
- Area: 80 Square Feet
- Dimensions: 10X8
Living room
- Features: Flooring (Hardwood)
- Level: Main
- Area: 352 Square Feet
- Dimensions: 22X16
Walk in closet
- Features: Flooring (Vinyl)
- Level: Main
- Area: 56 Square Feet
- Dimensions: 8X7
Walk in closet
- Features: Flooring (Vinyl)
- Level: Main
- Area: 40 Square Feet
- Dimensions: 8X5
Heating
- Natural Gas
Cooling
- Central Air
Appliances
- Included: Microwave, Dishwasher, Refrigerator
Features
- 1st Floor Bedroom, 1st Floor Full Bath, Walk-In Closet(s)
- Flooring: Hardwood
- Basement: Unfinished,Partial
- Number of fireplaces: 2
- Fireplace features: Wood Burning, Living Room, Other
Interior area
- Total structure area: 913
- Total interior livable area: 1,952 sqft
Property
Parking
- Total spaces: 1
- Parking features: Brick Driveway, On Site, Attached, Garage
- Attached garage spaces: 1
- Has uncovered spaces: Yes
Accessibility
- Accessibility features: No Disability Access
Features
- Stories: 1
- Patio & porch: Deck, Patio
Lot
- Size: 8,319 sqft
Details
- Additional structures: Shed(s)
- Parcel number: 31012080120000
- Special conditions: None
Construction
Type & style
- Home type: SingleFamily
- Architectural style: Ranch
- Property subtype: Single Family Residence
Materials
- Vinyl Siding, Brick
- Foundation: Concrete Perimeter
- Roof: Asphalt
Condition
- New construction: No
- Year built: 1950
Utilities & green energy
- Sewer: Public Sewer
- Water: Public
Community & neighborhood
Community
- Community features: Sidewalks, Street Lights, Street Paved
Location
- Region: Homewood
Other
Other facts
- Listing terms: Conventional
- Ownership: Fee Simple
Price history
| Date | Event | Price |
|---|---|---|
| 7/11/2025 | Sold | $305,000$156/sqft |
Source: | ||
| 6/11/2025 | Contingent | $305,000$156/sqft |
Source: | ||
| 6/10/2025 | Listed for sale | $305,000$156/sqft |
Source: | ||
| 6/2/2025 | Contingent | $305,000$156/sqft |
Source: | ||
| 5/25/2025 | Listed for sale | $305,000+125.9%$156/sqft |
Source: | ||
Public tax history
| Year | Property taxes | Tax assessment |
|---|---|---|
| 2023 | $7,158 +23.2% | $21,999 +44.2% |
| 2022 | $5,808 -0.8% | $15,255 |
| 2021 | $5,852 +2.3% | $15,255 |
Find assessor info on the county website
Neighborhood: 60430
Nearby schools
GreatSchools rating
- 5/10Western Avenue Elementary SchoolGrades: PK-5Distance: 0.7 mi
- 5/10Parker Junior High SchoolGrades: 6-8Distance: 1.5 mi
- 7/10Homewood-Flossmoor High SchoolGrades: 9-12Distance: 1 mi
Schools provided by the listing agent
- Elementary: Western Avenue Elementary School
- Middle: Parker Junior High School
- High: Homewood-Flossmoor High School
- District: 161
Source: MRED as distributed by MLS GRID. This data may not be complete. We recommend contacting the local school district to confirm school assignments for this home.
Get a cash offer in 3 minutes
Find out how much your home could sell for in as little as 3 minutes with a no-obligation cash offer.
Estimated market value$309,300
Get a cash offer in 3 minutes
Find out how much your home could sell for in as little as 3 minutes with a no-obligation cash offer.
Estimated market value
$309,300
